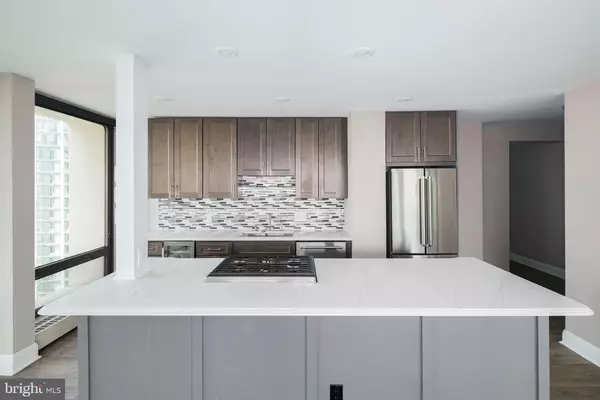$880,000
$895,000
1.7%For more information regarding the value of a property, please contact us for a free consultation.
3 Beds
2 Baths
1,944 SqFt
SOLD DATE : 08/30/2023
Key Details
Sold Price $880,000
Property Type Condo
Sub Type Condo/Co-op
Listing Status Sold
Purchase Type For Sale
Square Footage 1,944 sqft
Price per Sqft $452
Subdivision Society Hill
MLS Listing ID PAPH2240644
Sold Date 08/30/23
Style Contemporary
Bedrooms 3
Full Baths 2
Condo Fees $1,787/mo
HOA Y/N N
Abv Grd Liv Area 1,944
Originating Board BRIGHT
Year Built 1963
Annual Tax Amount $9,852
Tax Year 2023
Property Description
This unique expansive corner apartment is located in the South tower of I. M. Pei designed Society Hill Towers. The combined two units have spectacular Western, Southern, Delaware River, Ben Franklin Bridge and Society Hill views. There are 3 large bedrooms and 2 baths comprising 1,944 square feet. Huge floor-to-ceiling windows, high ceilings, recessed lighting and bleached grey hardwood floors throughout. Built-in automatic shades throughout. This apartment was totally renovated and newly painted. It is in pristine condition. Entry foyer and coat closet lead to large open floor plan living room, dining room and kitchen. The chef's kitchen has Kitchen Aid stainless steel appliances, gas cooking, microwave, wine refrigerator, dishwasher, white marble countertops and marble breakfast bar plus exceptionally spacious custom cabinetry. The primary bedroom has magnificent rivers views, a fabulous bath with a large tub, oversized separate shower with marble walls, double sink vanity and excellent storage. Large walk-in-closet with custom built-ins. Electric wall fireplace. There are two additional bedrooms with views of Society Hill. Both have large closets as well as a large hall closet. There is an additional hall bath with double-size shower and laundry room with Bosch washer and dryer. The Society Hill Towers amenities include doorman and 24-hour security, on-site management and fitness center. Pool (extra charge), GARAGE PARKING on rental and availability basis. The monthly condo fee includes all utilities.
Location
State PA
County Philadelphia
Area 19106 (19106)
Zoning RSA5
Rooms
Main Level Bedrooms 3
Interior
Interior Features Built-Ins, Combination Dining/Living, Combination Kitchen/Dining, Combination Kitchen/Living, Dining Area, Floor Plan - Open, Kitchen - Galley, Kitchen - Island, Kitchen - Table Space, Recessed Lighting, Upgraded Countertops, Wood Floors, Walk-in Closet(s)
Hot Water Electric
Heating Forced Air
Cooling Central A/C
Flooring Ceramic Tile, Hardwood, Marble
Heat Source Electric
Laundry Washer In Unit, Dryer In Unit
Exterior
Parking Features Covered Parking
Garage Spaces 2.0
Utilities Available Cable TV, Electric Available, Natural Gas Available
Amenities Available Common Grounds, Concierge, Elevator, Fitness Center, Laundry Facilities, Pool Mem Avail
Water Access N
View City, River
Accessibility Elevator, No Stairs
Attached Garage 2
Total Parking Spaces 2
Garage Y
Building
Story 1
Unit Features Hi-Rise 9+ Floors
Sewer Public Sewer
Water Public
Architectural Style Contemporary
Level or Stories 1
Additional Building Above Grade
New Construction N
Schools
Elementary Schools Mc Call Gen George
Middle Schools Mc Call Gen George
School District The School District Of Philadelphia
Others
Pets Allowed Y
HOA Fee Include Air Conditioning,Common Area Maintenance,Cook Fee,Electricity,Ext Bldg Maint,Gas,Heat,Sewer,Snow Removal,Trash,Water
Senior Community No
Tax ID 888051822
Ownership Condominium
Security Features 24 hour security,Desk in Lobby,Fire Detection System,Doorman,Resident Manager,Smoke Detector
Special Listing Condition Standard
Pets Allowed Cats OK
Read Less Info
Want to know what your home might be worth? Contact us for a FREE valuation!

Our team is ready to help you sell your home for the highest possible price ASAP

Bought with Karen Galvin • BHHS Fox & Roach At the Harper, Rittenhouse Square

"My job is to find and attract mastery-based agents to the office, protect the culture, and make sure everyone is happy! "
14291 Park Meadow Drive Suite 500, Chantilly, VA, 20151






