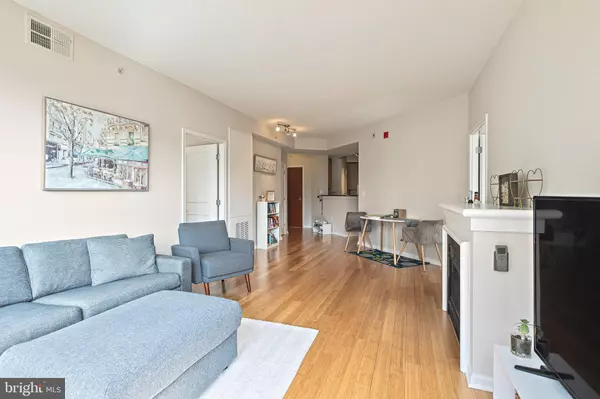$745,000
$745,000
For more information regarding the value of a property, please contact us for a free consultation.
3 Beds
2 Baths
1,280 SqFt
SOLD DATE : 08/30/2023
Key Details
Sold Price $745,000
Property Type Condo
Sub Type Condo/Co-op
Listing Status Sold
Purchase Type For Sale
Square Footage 1,280 sqft
Price per Sqft $582
Subdivision Central
MLS Listing ID DCDC2092504
Sold Date 08/30/23
Style Unit/Flat
Bedrooms 3
Full Baths 2
Condo Fees $799/mo
HOA Y/N N
Abv Grd Liv Area 1,280
Originating Board BRIGHT
Year Built 2005
Annual Tax Amount $5,417
Tax Year 2022
Property Description
Beautiful, bright and spacious condo located in the heart of Washington D.C., complete with assigned garage parking space, wood flooring throughout, lots of large closets, and wall-to-wall windows! Kitchen includes granite counters, breakfast bar, stainless steel appliances, and lots of great cabinet space. Dual master suites, including walk-in closets, are separated by living room featuring a gas fireplace. Building includes secure entry with digital intercom, mail/package area, and lounge/meeting room. Enjoy city views from this 8th floor unit, or Washington Monument views from the building's rooftop deck (accessible by elevator). Rooftop is complete with plenty of seating for entertaining, working, or enjoying the beautiful weather! This rare 3 bed 2 bath condo has a Walkscore of 98 and a Ridescore of 100, being right by Capital One Arena, multiple metro lines, fabulous restaurants, amazing retail, and vibrant nightlife. Welcome home to this lovely community and all DC has to offer!
Location
State DC
County Washington
Zoning D-4-R
Rooms
Main Level Bedrooms 3
Interior
Hot Water Natural Gas
Heating Forced Air
Cooling Central A/C
Flooring Wood, Ceramic Tile
Fireplaces Number 1
Fireplaces Type Gas/Propane, Insert, Mantel(s)
Fireplace Y
Heat Source Natural Gas
Laundry Has Laundry, Washer In Unit, Dryer In Unit
Exterior
Parking Features Garage Door Opener
Garage Spaces 1.0
Parking On Site 1
Amenities Available Fitness Center, Party Room, Elevator, Reserved/Assigned Parking, Community Center, Exercise Room, Meeting Room
Water Access N
View City, Scenic Vista
Accessibility None
Total Parking Spaces 1
Garage Y
Building
Story 1
Unit Features Hi-Rise 9+ Floors
Sewer Public Sewer
Water Public
Architectural Style Unit/Flat
Level or Stories 1
Additional Building Above Grade, Below Grade
Structure Type 9'+ Ceilings
New Construction N
Schools
School District District Of Columbia Public Schools
Others
Pets Allowed Y
HOA Fee Include Trash,Gas,Other
Senior Community No
Tax ID 0486//2039
Ownership Condominium
Security Features Main Entrance Lock,Intercom,Surveillance Sys
Special Listing Condition Standard
Pets Allowed Dogs OK, Cats OK, Size/Weight Restriction, Number Limit
Read Less Info
Want to know what your home might be worth? Contact us for a FREE valuation!

Our team is ready to help you sell your home for the highest possible price ASAP

Bought with Bruce E Cotting • RLAH @properties

"My job is to find and attract mastery-based agents to the office, protect the culture, and make sure everyone is happy! "
14291 Park Meadow Drive Suite 500, Chantilly, VA, 20151






