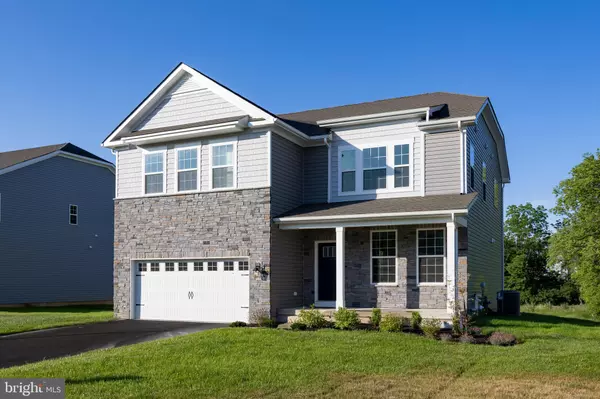$524,990
$529,990
0.9%For more information regarding the value of a property, please contact us for a free consultation.
5 Beds
3 Baths
3,117 SqFt
SOLD DATE : 08/22/2023
Key Details
Sold Price $524,990
Property Type Single Family Home
Sub Type Detached
Listing Status Sold
Purchase Type For Sale
Square Footage 3,117 sqft
Price per Sqft $168
Subdivision Glen Ridge
MLS Listing ID PABK2030906
Sold Date 08/22/23
Style Traditional
Bedrooms 5
Full Baths 3
HOA Fees $67/mo
HOA Y/N Y
Abv Grd Liv Area 2,628
Originating Board BRIGHT
Year Built 2023
Tax Year 2023
Lot Size 0.320 Acres
Acres 0.32
Property Description
Ask about promotional interest rates with use of preferred lender!
Welcome to this exceptional newly built residence boasting 5 bedrooms, 3 baths, and a 2-car garage. This home is nestled in Glen Ridge Estates, the exclusive new home community in the sought after Wilson Area School District.
Step into the first floor, where a luminous and well-appointed kitchen awaits, complete with sought-after upgrades like quartz countertops, pristine white cabinetry, and stainless-steel appliances. Entertaining is a dream as the floorplan is open concept and inviting, with the kitchen, dining, and family room all in the rear of the home. Adjacent to the spacious living room is a bedroom and a full bath, ideal for accommodating guests or setting up a comfortable home office.
Upstairs, a lofted living space awaits just outside the bedrooms. The owner's suite exudes elegance and charm with a spacious ensuite bathroom. Additionally, 3 generously sized bedrooms and a spacious hall bathroom. Completing the second floor is a conveniently located laundry room, making day-to-day living a breeze. Completing the home is a partially finished basement with a roughed-in full bathroom and an unfinished storage area, providing ample space and flexibility for any buyer's needs in the future.
Outside, a turn-key landscaping package awaits, featuring front yard sod and an irrigation system. Moreover, this home is equipped with D.R. Horton's cutting-edge Smart Home System, encompassing a Qolsys IQ Panel, Honeywell Z-Wave Thermostat, Amazon Echo Dot, Skybell, Eaton Z-Wave Switch, and Kwikset Smart Door Lock.
**Pricing and incentives may be subject to the use of a preferred lender.
Location
State PA
County Berks
Area Lower Heidelberg Twp (10249)
Zoning RES
Rooms
Basement Partially Finished, Full, Poured Concrete, Rough Bath Plumb
Main Level Bedrooms 1
Interior
Hot Water Natural Gas, Tankless
Heating Forced Air
Cooling Central A/C
Heat Source Natural Gas
Laundry Upper Floor
Exterior
Parking Features Garage - Front Entry
Garage Spaces 2.0
Water Access N
View Trees/Woods
Accessibility None
Attached Garage 2
Total Parking Spaces 2
Garage Y
Building
Story 2
Foundation Concrete Perimeter
Sewer Public Sewer
Water Public
Architectural Style Traditional
Level or Stories 2
Additional Building Above Grade, Below Grade
New Construction Y
Schools
School District Wilson
Others
Senior Community No
Tax ID NO TAX RECORD
Ownership Fee Simple
SqFt Source Estimated
Special Listing Condition Standard
Read Less Info
Want to know what your home might be worth? Contact us for a FREE valuation!

Our team is ready to help you sell your home for the highest possible price ASAP

Bought with Tod L Slabik • RE/MAX Of Reading

"My job is to find and attract mastery-based agents to the office, protect the culture, and make sure everyone is happy! "
14291 Park Meadow Drive Suite 500, Chantilly, VA, 20151






