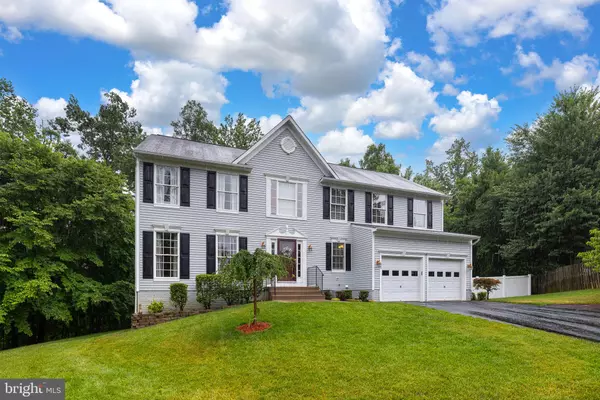$625,000
$635,000
1.6%For more information regarding the value of a property, please contact us for a free consultation.
5 Beds
4 Baths
4,062 SqFt
SOLD DATE : 08/24/2023
Key Details
Sold Price $625,000
Property Type Single Family Home
Sub Type Detached
Listing Status Sold
Purchase Type For Sale
Square Footage 4,062 sqft
Price per Sqft $153
Subdivision Austin Ridge
MLS Listing ID VAST2022294
Sold Date 08/24/23
Style Colonial
Bedrooms 5
Full Baths 3
Half Baths 1
HOA Fees $82/mo
HOA Y/N Y
Abv Grd Liv Area 2,772
Originating Board BRIGHT
Year Built 2001
Annual Tax Amount $4,197
Tax Year 2022
Lot Size 0.452 Acres
Acres 0.45
Property Description
Welcome Home! This beautiful 5-bedroom, 3.5 bath home with finished basement, is in the sought after community of Austin Ridge, and offers wonderful updates and upgrades throughout! Situated back on a .45-acre lot that backs to trees, this home offers a private setting. Upon entering the home, you are welcomed with a large open foyer that showcases classic crown molding and stunning hardwood floors. The hardwood floors flow throughout the whole main level, main staircase, and upstairs hallway! The living/sitting room is gracious in size and is open and welcoming. The living/sitting room opens to the dining room that features a picturesque bay window that offers a delightful combination of natural light, views of the outdoors and additional space! The updated eat-in kitchen provides a well-equipped space for cooking, entertaining, and enjoying meals, while offering stainless steel appliances, granite countertops, pantry, coffee bar area and an island. The eat-in kitchen opens to the family room and promotes a seamless flow of space while creating a warm and inviting atmosphere. The family room features a gas fireplace and mantle! The King size primary ensuite bedroom with its cathedral ceiling, two (2) walk-in closets, linen closet and updated full bathroom offers a luxurious and comfortable living space. The primary bathroom stands out with its contemporary flooring, double vanity, upgraded countertops, custom lighting, deep soaking tub, and separate shower. All bedrooms have fans and great closet space. The finished basement is a multi-functional space with a full bathroom, recreation room/2nd family room, 5th bedroom, and a large storage room with built-in shelving. But wait…there’s more! You will have access to the backyard from the walk-out basement and main level. From the basement, an extended stamped concrete patio showcases a hot tub and offers an inviting outdoor space for relaxation, entertainment, and enjoying the outdoors. From the main level, you will have direct access to a large deck that features steps on both sides of the deck. One set of steps takes you to the stamped concrete patio area while the other set takes you to the fenced-in backyard area! Conveniently located near a commuter lot, hospital center, I-95, shopping, restaurants, Jeff Rouse Sport Center and more! This home is NOT to be missed! Move In Ready! Do Not Miss Out!
Location
State VA
County Stafford
Zoning PD1
Rooms
Other Rooms Living Room, Dining Room, Primary Bedroom, Bedroom 2, Bedroom 3, Bedroom 4, Bedroom 5, Kitchen, Family Room, Foyer, Breakfast Room, Laundry, Mud Room, Recreation Room, Storage Room, Bathroom 2, Bathroom 3, Primary Bathroom, Half Bath
Basement Daylight, Full, Full, Fully Finished, Improved, Outside Entrance, Rear Entrance, Walkout Level, Windows
Interior
Interior Features Breakfast Area, Carpet, Ceiling Fan(s), Chair Railings, Crown Moldings, Dining Area, Family Room Off Kitchen, Kitchen - Eat-In, Kitchen - Island, Kitchen - Table Space, Pantry, Primary Bath(s), Recessed Lighting, Soaking Tub, Walk-in Closet(s), Wood Floors
Hot Water Natural Gas
Heating Forced Air
Cooling Central A/C
Flooring Hardwood, Ceramic Tile, Carpet
Fireplaces Number 1
Fireplaces Type Fireplace - Glass Doors, Gas/Propane, Mantel(s)
Equipment Built-In Microwave, Dishwasher, Disposal, Exhaust Fan, Refrigerator, Stainless Steel Appliances, Stove, Dryer, Washer, Water Heater
Fireplace Y
Window Features Bay/Bow
Appliance Built-In Microwave, Dishwasher, Disposal, Exhaust Fan, Refrigerator, Stainless Steel Appliances, Stove, Dryer, Washer, Water Heater
Heat Source Natural Gas
Laundry Dryer In Unit, Washer In Unit, Upper Floor, Has Laundry
Exterior
Exterior Feature Deck(s), Patio(s)
Parking Features Garage - Front Entry, Garage Door Opener, Inside Access
Garage Spaces 2.0
Fence Privacy, Vinyl
Amenities Available Common Grounds, Community Center, Jog/Walk Path, Pool - Outdoor, Swimming Pool, Tennis Courts, Tot Lots/Playground
Water Access N
Accessibility None
Porch Deck(s), Patio(s)
Attached Garage 2
Total Parking Spaces 2
Garage Y
Building
Lot Description Backs to Trees, Cleared, Private, SideYard(s)
Story 3
Foundation Slab
Sewer Public Septic, Public Sewer
Water Public
Architectural Style Colonial
Level or Stories 3
Additional Building Above Grade, Below Grade
Structure Type Cathedral Ceilings
New Construction N
Schools
Elementary Schools Anthony Burns
Middle Schools Rodney E Thompson
High Schools Colonial Forge
School District Stafford County Public Schools
Others
HOA Fee Include Common Area Maintenance,Management,Road Maintenance,Snow Removal,Trash
Senior Community No
Tax ID 29C 4C 427
Ownership Fee Simple
SqFt Source Assessor
Security Features Smoke Detector
Acceptable Financing Conventional, FHA, VA, Cash
Listing Terms Conventional, FHA, VA, Cash
Financing Conventional,FHA,VA,Cash
Special Listing Condition Standard
Read Less Info
Want to know what your home might be worth? Contact us for a FREE valuation!

Our team is ready to help you sell your home for the highest possible price ASAP

Bought with Jennifer Manning • Jason Mitchell Real Estate Virginia, LLC

"My job is to find and attract mastery-based agents to the office, protect the culture, and make sure everyone is happy! "
14291 Park Meadow Drive Suite 500, Chantilly, VA, 20151






