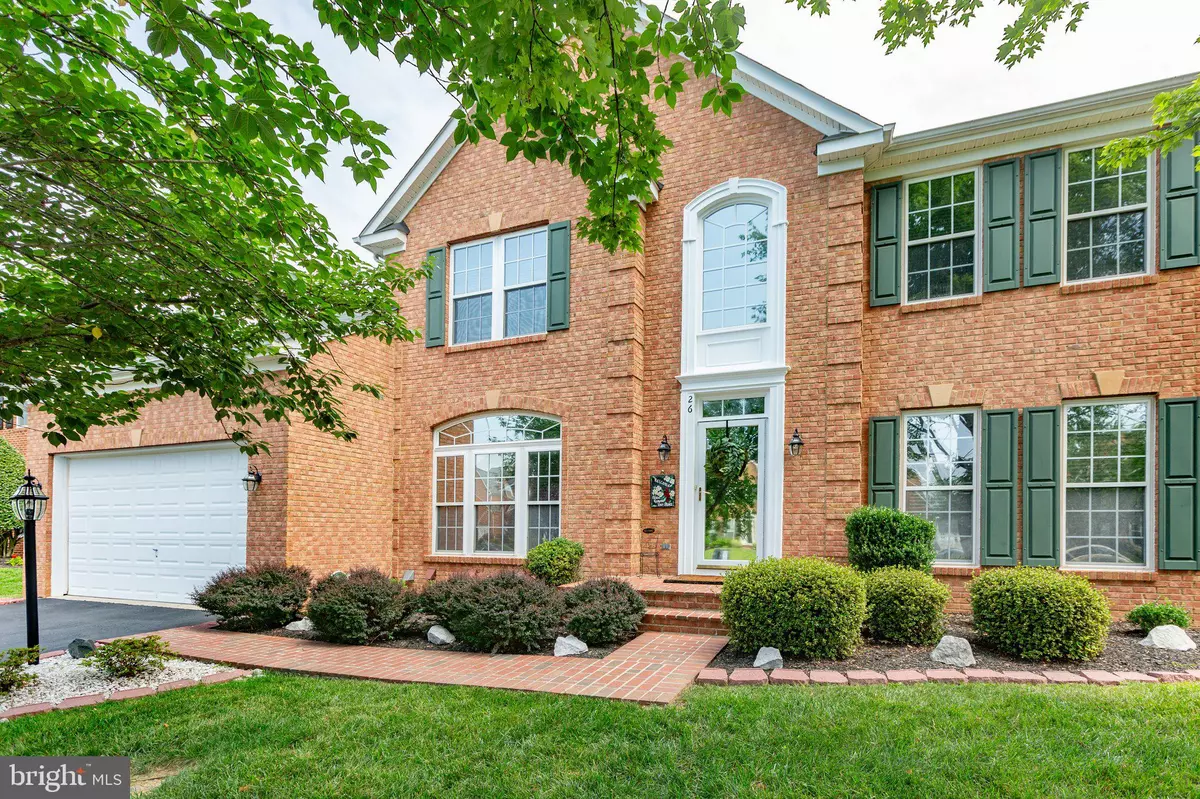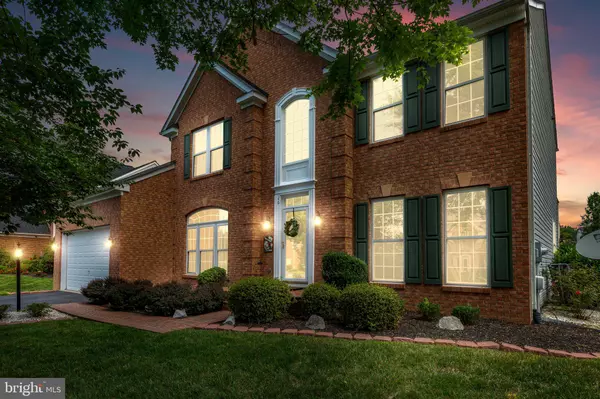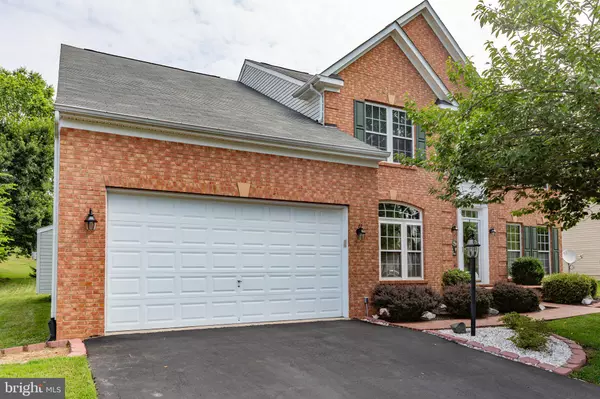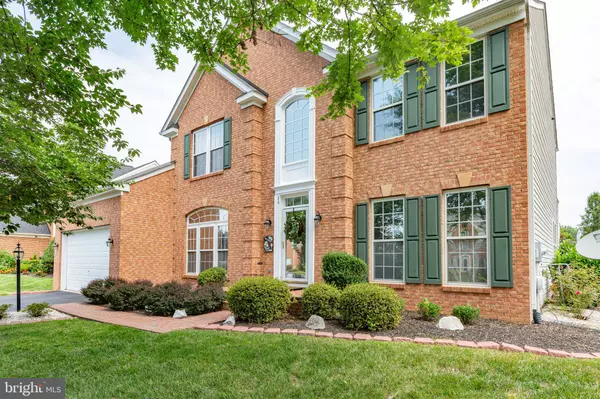$733,000
$779,900
6.0%For more information regarding the value of a property, please contact us for a free consultation.
4 Beds
5 Baths
4,898 SqFt
SOLD DATE : 08/25/2023
Key Details
Sold Price $733,000
Property Type Single Family Home
Sub Type Detached
Listing Status Sold
Purchase Type For Sale
Square Footage 4,898 sqft
Price per Sqft $149
Subdivision Stowe Of Amyclae
MLS Listing ID VAST2022756
Sold Date 08/25/23
Style Colonial
Bedrooms 4
Full Baths 4
Half Baths 1
HOA Fees $62/mo
HOA Y/N Y
Abv Grd Liv Area 3,370
Originating Board BRIGHT
Year Built 2005
Annual Tax Amount $5,102
Tax Year 2022
Lot Size 0.290 Acres
Acres 0.29
Property Description
Welcome to 26 Bruce Street, This 4 bedroom, 5 bath home with 3 finished levels is on over a quarter acre! This gorgeous brick front home features a beautiful 2 story foyer, office/study, amazing windows throughout, crown molding, tray ceilings, a finished basement, hardwood floors, sun filled kitchen/morning room and so much more. As you walk into the kitchen you will love the large island with gas cooktop, gorgeous cabinets, stainless steel appliances, double oven, and pantry! On the upper level you will find the primary bedroom with sitting area, primary bath suite, and 3 additional bedrooms, one with a private full bath. The walk out basement features a large recreation room, full bathroom with shower and large storage area. You will love entertaining on the beautiful tiered deck and a huge stamped concrete patio that is surrounded by a lush backyard and some trees for privacy. You can keep that lush lawn looking great with the sprinkler system! This house sits at the end of a cul de sac so there is minimal traffic. If you are looking for home that has been meticulously kept, located close to shopping, hospital, and easy access for commuting to Washington, Quantico, Fredericksburg, and Richmond you won't want to miss this one!
Location
State VA
County Stafford
Zoning R1
Rooms
Other Rooms Living Room, Dining Room, Primary Bedroom, Bedroom 2, Bedroom 3, Bedroom 4, Kitchen, Family Room, Sun/Florida Room, Laundry, Office, Recreation Room, Storage Room, Bathroom 1, Bathroom 2, Bathroom 3, Primary Bathroom, Half Bath
Basement Daylight, Partial, Connecting Stairway, Heated, Interior Access, Outside Entrance, Partially Finished, Rear Entrance, Windows
Interior
Interior Features Carpet, Ceiling Fan(s), Chair Railings, Crown Moldings, Family Room Off Kitchen, Floor Plan - Open, Formal/Separate Dining Room, Kitchen - Gourmet, Kitchen - Island, Pantry, Primary Bath(s), Soaking Tub, Stall Shower, Tub Shower, Upgraded Countertops, Walk-in Closet(s), Wood Floors
Hot Water Natural Gas
Heating Zoned, Forced Air
Cooling Central A/C
Flooring Carpet, Ceramic Tile, Hardwood, Vinyl
Fireplaces Number 1
Fireplaces Type Brick, Fireplace - Glass Doors, Gas/Propane, Mantel(s)
Equipment Cooktop - Down Draft, Dishwasher, Disposal, Dryer - Electric, Dryer - Front Loading, Energy Efficient Appliances, Exhaust Fan, Extra Refrigerator/Freezer, Icemaker, Built-In Microwave, Water Heater, Washer - Front Loading, Washer, Stainless Steel Appliances, Refrigerator, Oven/Range - Electric, Oven - Wall, Oven - Double, Oven - Self Cleaning
Fireplace Y
Window Features Bay/Bow,Screens,Transom,Double Hung
Appliance Cooktop - Down Draft, Dishwasher, Disposal, Dryer - Electric, Dryer - Front Loading, Energy Efficient Appliances, Exhaust Fan, Extra Refrigerator/Freezer, Icemaker, Built-In Microwave, Water Heater, Washer - Front Loading, Washer, Stainless Steel Appliances, Refrigerator, Oven/Range - Electric, Oven - Wall, Oven - Double, Oven - Self Cleaning
Heat Source Natural Gas
Laundry Hookup, Main Floor, Dryer In Unit, Washer In Unit
Exterior
Exterior Feature Deck(s), Patio(s)
Parking Features Garage - Front Entry, Inside Access, Garage Door Opener
Garage Spaces 4.0
Utilities Available Cable TV, Phone Available, Under Ground
Amenities Available Tot Lots/Playground
Water Access N
Accessibility None
Porch Deck(s), Patio(s)
Attached Garage 2
Total Parking Spaces 4
Garage Y
Building
Lot Description Cul-de-sac, Front Yard, Landscaping, Level, Rear Yard, SideYard(s)
Story 2
Foundation Concrete Perimeter
Sewer Public Sewer
Water Public
Architectural Style Colonial
Level or Stories 2
Additional Building Above Grade, Below Grade
New Construction Y
Schools
Elementary Schools Winding Creek
Middle Schools Rodney Thompson
High Schools Colonial Forge
School District Stafford County Public Schools
Others
HOA Fee Include Trash,Common Area Maintenance
Senior Community No
Tax ID 28J 2B 187
Ownership Fee Simple
SqFt Source Assessor
Acceptable Financing Cash, Conventional, FHA, VA
Listing Terms Cash, Conventional, FHA, VA
Financing Cash,Conventional,FHA,VA
Special Listing Condition Standard
Read Less Info
Want to know what your home might be worth? Contact us for a FREE valuation!

Our team is ready to help you sell your home for the highest possible price ASAP

Bought with Reagan Anderson Fox • KW United

"My job is to find and attract mastery-based agents to the office, protect the culture, and make sure everyone is happy! "
14291 Park Meadow Drive Suite 500, Chantilly, VA, 20151






