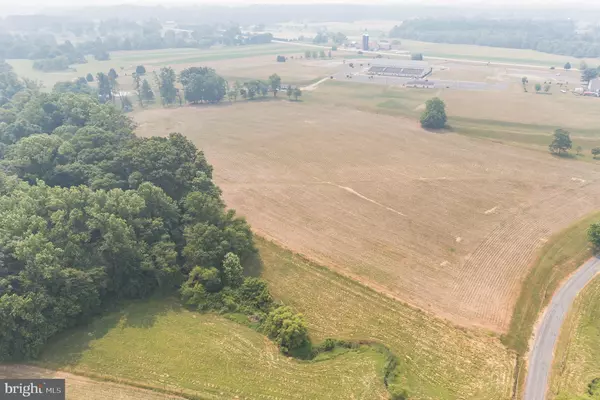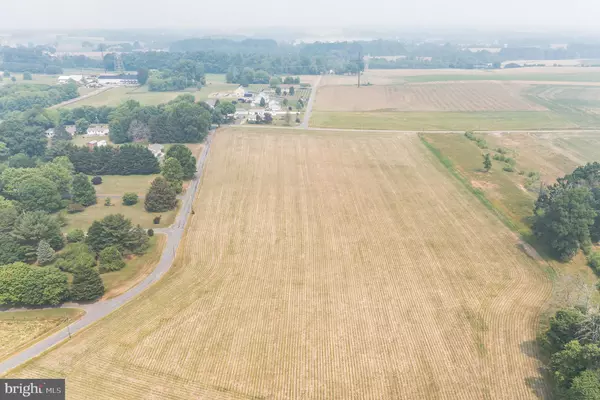$1,200,000
$1,250,000
4.0%For more information regarding the value of a property, please contact us for a free consultation.
4 Beds
2 Baths
1,788 SqFt
SOLD DATE : 08/24/2023
Key Details
Sold Price $1,200,000
Property Type Single Family Home
Sub Type Detached
Listing Status Sold
Purchase Type For Sale
Square Footage 1,788 sqft
Price per Sqft $671
Subdivision None Available
MLS Listing ID MDCC2008462
Sold Date 08/24/23
Style Traditional,Farmhouse/National Folk
Bedrooms 4
Full Baths 2
HOA Y/N N
Abv Grd Liv Area 1,788
Originating Board BRIGHT
Year Built 1900
Annual Tax Amount $2,510
Tax Year 2022
Lot Size 42.750 Acres
Acres 42.75
Property Description
What an opportunity to own a farm in Rising Sun/Cecil County, MD. Family owned for generations with much pride in ownership. Very well-maintained farmhouse with 4BR/2FBA offering a 1st floor bedroom and full bath. The kitchen offering granite counters, custom built-ins and island. Mudroom/Laundry room on main level. Super cute breakfast nook overlooking the side pasture. Separate Dining Room with wood stove flu hook-up. Front living room, and a beautiful front wind-out window porch with hardwood floors just trim the hedges for a lovely view of the farm. Head upstairs and you find three more spacious bedrooms and a full bath. the hallway to the floored attic can be an office or close-in for another bedroom (options). Lower level offers a sitting room with wood fireplace. Head back outside to the brick courtyard to gather outside on a sunny day. The Barn is just amazing. Lower level can be converted into stalls or storage, still has the dairy part as well. Upper level has endless possibilities. The adjoining outbuildings offer equipment or car parking. A machine shop with loft as well. The house and buildings sit on approx. 3.7/acres. The Farm is across Simmers Road consisting of the rest (approx. 10+/- acres of Woods and 28+/- acres of Tillable) "All Estimates". What an opportunity to own such a great working farm in this location. A must see and tour!!!
Location
State MD
County Cecil
Zoning NAR
Rooms
Other Rooms Dining Room, Sitting Room, Kitchen, Family Room, Breakfast Room, Laundry, Utility Room, Screened Porch
Basement Interior Access, Outside Entrance, Partially Finished
Main Level Bedrooms 1
Interior
Interior Features Breakfast Area, Built-Ins, Dining Area, Floor Plan - Traditional, Kitchen - Country, Kitchen - Island, Stove - Wood, Water Treat System, Wood Floors
Hot Water Electric
Heating Heat Pump(s)
Cooling Window Unit(s)
Equipment Built-In Microwave, Built-In Range, Dryer - Electric, Oven/Range - Electric, Refrigerator, Washer, Water Heater
Appliance Built-In Microwave, Built-In Range, Dryer - Electric, Oven/Range - Electric, Refrigerator, Washer, Water Heater
Heat Source Oil
Laundry Main Floor
Exterior
Exterior Feature Brick, Porch(es)
Garage Spaces 12.0
Carport Spaces 4
Water Access N
View Pasture
Roof Type Asbestos Shingle
Farm Row Crop
Accessibility None
Porch Brick, Porch(es)
Total Parking Spaces 12
Garage N
Building
Story 2
Foundation Concrete Perimeter
Sewer Septic Exists
Water Well
Architectural Style Traditional, Farmhouse/National Folk
Level or Stories 2
Additional Building Above Grade, Below Grade
New Construction N
Schools
Elementary Schools Calvert
Middle Schools Rising Sun
High Schools Rising Sun
School District Cecil County Public Schools
Others
Senior Community No
Tax ID 0809007504
Ownership Fee Simple
SqFt Source Assessor
Acceptable Financing Cash, Conventional, Farm Credit Service, USDA
Horse Property Y
Horse Feature Horses Allowed
Listing Terms Cash, Conventional, Farm Credit Service, USDA
Financing Cash,Conventional,Farm Credit Service,USDA
Special Listing Condition Standard
Read Less Info
Want to know what your home might be worth? Contact us for a FREE valuation!

Our team is ready to help you sell your home for the highest possible price ASAP

Bought with Nathan A Blevins • Springer Realty Group
"My job is to find and attract mastery-based agents to the office, protect the culture, and make sure everyone is happy! "
14291 Park Meadow Drive Suite 500, Chantilly, VA, 20151






