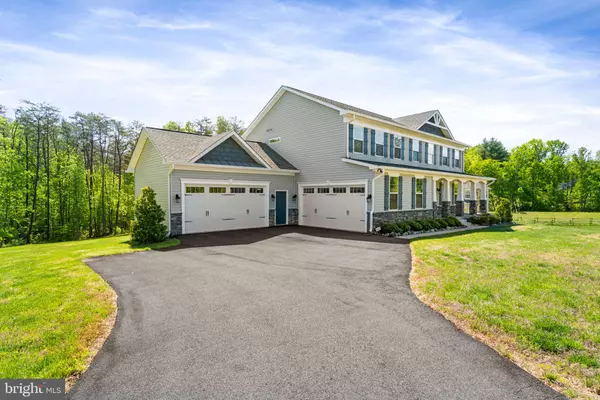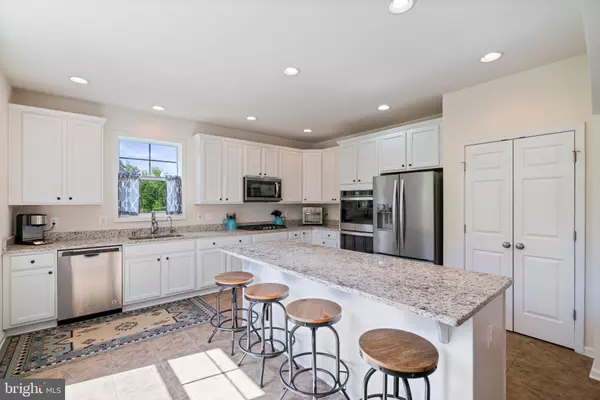$753,000
$749,900
0.4%For more information regarding the value of a property, please contact us for a free consultation.
4 Beds
3 Baths
3,212 SqFt
SOLD DATE : 08/25/2023
Key Details
Sold Price $753,000
Property Type Single Family Home
Sub Type Detached
Listing Status Sold
Purchase Type For Sale
Square Footage 3,212 sqft
Price per Sqft $234
Subdivision Avalon
MLS Listing ID VAST2020868
Sold Date 08/25/23
Style Traditional
Bedrooms 4
Full Baths 2
Half Baths 1
HOA Fees $114/mo
HOA Y/N Y
Abv Grd Liv Area 3,212
Originating Board BRIGHT
Year Built 2018
Annual Tax Amount $4,846
Tax Year 2022
Lot Size 1.500 Acres
Acres 1.5
Property Description
Assumable VA Loan of 3.25%!!!! Back active by no fault of the seller. All Inspections done and reports are clean. This beautiful home sits on 1.5 acres on a quiet cul-de-sac street. Built in late 2018, you’ll love this entirely move-in ready home with 4 bedrooms, 2 bathrooms and laundry upstairs, open layout with flexible rooms and half bath on the main floor, plus space to customize an additional 1500+ square feet of your choosing in the walk-up lower level. The large and bright main-level family room boasts a cozy gas fireplace, making it the perfect place to relax with family and friends. The kitchen has beautiful cabinets, granite countertops, and a spacious kitchen island perfect for any aspiring chef. The primary bedroom has vaulted ceiling and a large walk-in closet. The upgraded master bathroom with a soaking tub, double vanities, and oversize shower are sure to stun. With a beautiful front porch and an oversized patio overlooking your own private and secluded woods, this home is perfect for entertaining both indoors and outdoors. Conveniently located for commuters, this immaculate home is a must-see for anyone looking for their dream home.
Location
State VA
County Stafford
Zoning A1
Rooms
Other Rooms Primary Bedroom, Bedroom 2, Bedroom 3, Bedroom 4, Kitchen, Family Room, Basement, Foyer, Sun/Florida Room, Laundry, Mud Room, Office, Bathroom 2, Bathroom 3, Primary Bathroom
Basement Full, Heated, Unfinished, Walkout Stairs, Windows
Interior
Interior Features Breakfast Area, Carpet, Ceiling Fan(s), Dining Area, Family Room Off Kitchen, Floor Plan - Open, Kitchen - Gourmet, Kitchen - Island, Pantry, Primary Bath(s), Recessed Lighting, Soaking Tub, Stall Shower, Tub Shower, Upgraded Countertops, Walk-in Closet(s), Window Treatments, Wood Floors
Hot Water Electric
Heating Heat Pump(s), Zoned, Humidifier
Cooling Central A/C, Zoned, Multi Units
Flooring Carpet, Tile/Brick, Hardwood
Fireplaces Number 1
Fireplaces Type Fireplace - Glass Doors, Gas/Propane, Mantel(s), Stone
Equipment Built-In Microwave, Cooktop, Dishwasher, Disposal, Humidifier, Icemaker, Oven - Double, Oven - Wall, Oven/Range - Electric, Refrigerator, Stainless Steel Appliances
Furnishings No
Fireplace Y
Window Features Double Hung,Double Pane,Energy Efficient
Appliance Built-In Microwave, Cooktop, Dishwasher, Disposal, Humidifier, Icemaker, Oven - Double, Oven - Wall, Oven/Range - Electric, Refrigerator, Stainless Steel Appliances
Heat Source Electric
Laundry Upper Floor
Exterior
Exterior Feature Deck(s), Patio(s)
Parking Features Garage - Front Entry, Garage - Side Entry, Garage Door Opener, Inside Access, Oversized
Garage Spaces 4.0
Utilities Available Under Ground
Amenities Available Jog/Walk Path
Water Access N
View Trees/Woods
Roof Type Asphalt,Architectural Shingle
Accessibility None
Porch Deck(s), Patio(s)
Attached Garage 4
Total Parking Spaces 4
Garage Y
Building
Lot Description Backs to Trees, Open, Premium, Private, Secluded, Trees/Wooded
Story 3
Foundation Concrete Perimeter
Sewer Private Septic Tank
Water Private, Well
Architectural Style Traditional
Level or Stories 3
Additional Building Above Grade, Below Grade
New Construction N
Schools
Elementary Schools Rockhill
Middle Schools A.G. Wright
High Schools Mountain View
School District Stafford County Public Schools
Others
HOA Fee Include Reserve Funds,Common Area Maintenance
Senior Community No
Tax ID 18AA 11
Ownership Fee Simple
SqFt Source Assessor
Acceptable Financing Assumption, Cash, FHA, Conventional, VA
Listing Terms Assumption, Cash, FHA, Conventional, VA
Financing Assumption,Cash,FHA,Conventional,VA
Special Listing Condition Standard
Read Less Info
Want to know what your home might be worth? Contact us for a FREE valuation!

Our team is ready to help you sell your home for the highest possible price ASAP

Bought with LeighAnn Moore • Keller Williams Capital Properties

"My job is to find and attract mastery-based agents to the office, protect the culture, and make sure everyone is happy! "
14291 Park Meadow Drive Suite 500, Chantilly, VA, 20151






