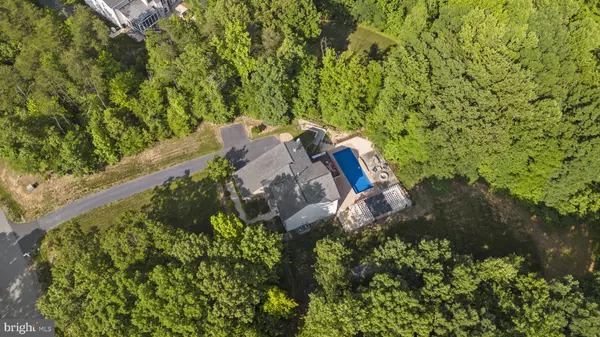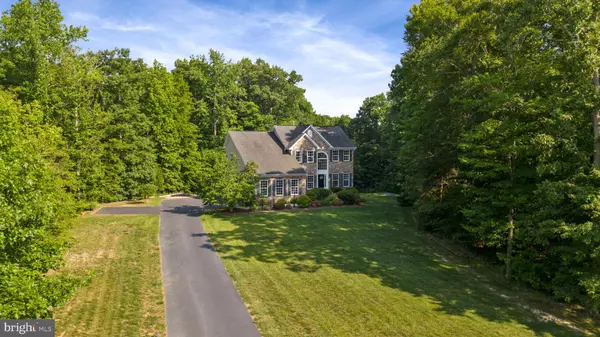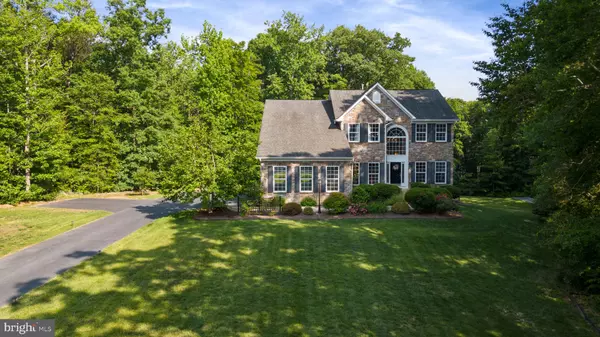$890,000
$899,888
1.1%For more information regarding the value of a property, please contact us for a free consultation.
5 Beds
5 Baths
4,847 SqFt
SOLD DATE : 08/25/2023
Key Details
Sold Price $890,000
Property Type Single Family Home
Sub Type Detached
Listing Status Sold
Purchase Type For Sale
Square Footage 4,847 sqft
Price per Sqft $183
Subdivision Aquia Overlook
MLS Listing ID VAST2020460
Sold Date 08/25/23
Style Colonial
Bedrooms 5
Full Baths 4
Half Baths 1
HOA Fees $20
HOA Y/N Y
Abv Grd Liv Area 3,187
Originating Board BRIGHT
Year Built 2007
Annual Tax Amount $5,281
Tax Year 2022
Lot Size 3.106 Acres
Acres 3.11
Property Description
This BEAUTIFUL, 5-BEDROOM, 4.5-BATHROOM SINGLE-FAMILY home, located in the coveted AQUIA OVERLOOK COMMUNITY, is perfectly situated on 3+ ACRES in a PARK-LIKE setting, includes a LOW MAINTENANCE SALTWATER POOL, ENTERTAINMENT PAVILION, FIRE PIT, EXPANDED COMPOSITE DECK, OUTDOOR KITCHEN, and BEAUTIFULLY LANDSCAPE GARDENS that are awash with color from SPRING to FALL. Entering the home, you are greeted by a LIGHT-FILLED 2 STOREY FOYER, a FORMAL LIVING ROOM with CROWN MOLDING, an INVITING FORMAL DINING ROOM with CHAIR RAIL AND CROWN MOLDING, a charming LIGHT-FILLED LIBRARY/OFFICE, SIZEABLE POWDER ROOM, and a COZY FAMILY ROOM with GAS FIREPLACE leading into the LARGE, SUNNY, EAT-IN CHEF'S KITCHEN. The kitchen boasts updated STAINLESS-STEEL APPLIANCES, QUARTZ COUNTER TOPS, DOUBLE WALL OVEN, BUILT IN MICROWAVE, MAPLE CABINETS with an abundance of STORAGE SPACE, including a HUGE WALK-IN PANTRY. SLIDING GLASS DOORS leads out to the COMPOSITE DECK, outfitted with an OUTDOOR KITCHEN and GORGEOUS VIEWS of a SPRAWLING PRIVATE BACK YARD and SPARKLING POOL. Gleaming OAK HARWOOD FLOORS flow beautifully throughout the main level, continue to flow up the DUAL ENTRY STAIRWAY, and through most of the upper level. There you will find an IMMENSE PRIMARY SUITE that provides the LUXURIOUS RETREAT you deserve. The Primary includes a COZY SITTING AREA, SPACIOUS ENSUITE with DUAL VANITIES, SIZEABLE GLASS SHOWER, separate SOAKING TUB, and a LARGE WALK-IN CLOSET. Also located on the third level are 3 ADDITIONAL BEDROOMS, one featuring a FULL ENSUITE BATHROOM and the other two sharing a FULL JACK-AND-JILL BATHROOM. The spacious FINISHED BASEMENT is a perfect RETREAT for your guests, featuring a FIFTH BEDROOM, FULL BATHROOM, and LARGE RECREATION AREA. The lower level also includes a SIZEABLE STORAGE/FLEX SPACE, which could be converted into an EXERCISE ROOM, CRAFT ROOM, MEDIA ROOM or an additional OFFICE SPACE. SLIDING GLASS DOORS lead directly out to the POOL area with a WATERFALL, an ELECTRIC-READY PAVILION with TWO SIDE PERGOLAS, and a FIRE PIT, making it ideal for PRIVATE GATHERINGS with family/friends. This home also features an ELECTRIFIED WORKSHOP, a 3-CAR GARAGE with GLAZED FLOORS and CUSTOM CABINTRY and TOO MANY OTHER SPECIAL FEATURES to mention. To TRULY APPRECIATE all its BEAUTY, this home MUST be seen in person. ******* NOTE: CARPETS HAVE BEEN PROFESSIONALLY CLEANED*** THIS GEM WON'T BE ON THE MARKET LONG, COME SEE IT BEFORE IT IS GONE!!!
Location
State VA
County Stafford
Zoning A1
Rooms
Basement Walkout Level
Interior
Interior Features Wood Floors, Window Treatments, Water Treat System, Walk-in Closet(s), Wainscotting, Upgraded Countertops, Sound System, Soaking Tub, Primary Bath(s), Pantry, Kitchen - Island, Kitchen - Gourmet, Kitchen - Eat-In, Formal/Separate Dining Room, Floor Plan - Traditional, Family Room Off Kitchen, Crown Moldings, Chair Railings, Ceiling Fan(s), Carpet, Attic
Hot Water Bottled Gas
Heating Forced Air
Cooling Central A/C
Flooring Hardwood, Carpet, Luxury Vinyl Plank
Fireplaces Number 1
Fireplaces Type Gas/Propane, Mantel(s), Stone, Fireplace - Glass Doors
Equipment Built-In Microwave, Dishwasher, Oven - Double, Refrigerator, Stainless Steel Appliances, Washer - Front Loading, Icemaker, Disposal, Dryer - Front Loading, Cooktop
Fireplace Y
Appliance Built-In Microwave, Dishwasher, Oven - Double, Refrigerator, Stainless Steel Appliances, Washer - Front Loading, Icemaker, Disposal, Dryer - Front Loading, Cooktop
Heat Source Natural Gas, Propane - Owned
Laundry Washer In Unit, Dryer In Unit, Main Floor
Exterior
Exterior Feature Deck(s), Patio(s)
Parking Features Garage Door Opener, Oversized, Garage - Side Entry, Inside Access
Garage Spaces 11.0
Fence Wrought Iron
Pool Concrete, In Ground, Saltwater
Water Access N
View Trees/Woods
Roof Type Fiberglass
Accessibility 2+ Access Exits, Level Entry - Main
Porch Deck(s), Patio(s)
Road Frontage City/County
Attached Garage 3
Total Parking Spaces 11
Garage Y
Building
Lot Description Front Yard, Landscaping, Partly Wooded, Poolside, Private, Trees/Wooded, Backs to Trees
Story 3
Foundation Concrete Perimeter
Sewer Approved System, Private Septic Tank, Other
Water Public
Architectural Style Colonial
Level or Stories 3
Additional Building Above Grade, Below Grade
Structure Type 9'+ Ceilings
New Construction N
Schools
Elementary Schools Widewater
Middle Schools Shirely C. Heim
High Schools Brooke Point
School District Stafford County Public Schools
Others
Pets Allowed N
HOA Fee Include Trash,Snow Removal
Senior Community No
Tax ID 31J 2A 31
Ownership Fee Simple
SqFt Source Assessor
Security Features Smoke Detector,Main Entrance Lock,Fire Detection System,Carbon Monoxide Detector(s)
Acceptable Financing Conventional, FHA, VA, Cash
Horse Property N
Listing Terms Conventional, FHA, VA, Cash
Financing Conventional,FHA,VA,Cash
Special Listing Condition Standard
Read Less Info
Want to know what your home might be worth? Contact us for a FREE valuation!

Our team is ready to help you sell your home for the highest possible price ASAP

Bought with Hana salim • Fairfax Realty Select

"My job is to find and attract mastery-based agents to the office, protect the culture, and make sure everyone is happy! "
14291 Park Meadow Drive Suite 500, Chantilly, VA, 20151






