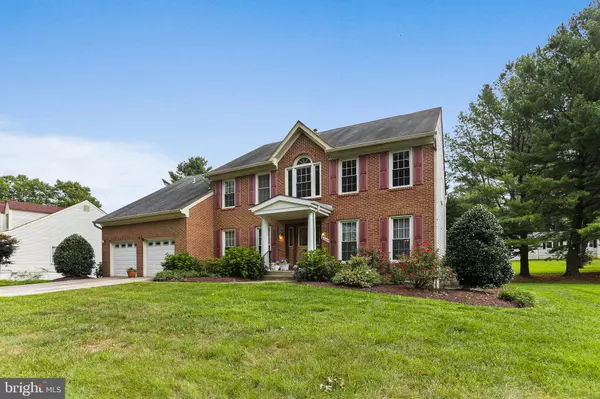$675,000
$649,900
3.9%For more information regarding the value of a property, please contact us for a free consultation.
4 Beds
4 Baths
3,712 SqFt
SOLD DATE : 08/25/2023
Key Details
Sold Price $675,000
Property Type Single Family Home
Sub Type Detached
Listing Status Sold
Purchase Type For Sale
Square Footage 3,712 sqft
Price per Sqft $181
Subdivision Legend Glen
MLS Listing ID MDPG2082140
Sold Date 08/25/23
Style Colonial
Bedrooms 4
Full Baths 3
Half Baths 1
HOA Fees $52/mo
HOA Y/N Y
Abv Grd Liv Area 3,082
Originating Board BRIGHT
Year Built 1989
Annual Tax Amount $8,766
Tax Year 2023
Lot Size 0.284 Acres
Acres 0.28
Property Description
Stop the car! This stunning 4 bedroom, 3.5 bathroom, 2 car garage Colonial is conveniently located in the Legend Glen community offering great indoor and outdoor space! The bright and airy two story foyer welcomes you home with a curved staircase and chandelier. The library makes for the perfect home office boasting hardwood built-in shelves and cabinets (2016). The living room and dining room connect to one another, and the dining room features a large bay window overlooking the backyard. The kitchen has ample counter and cabinet space, stainless steel appliances (cook top, refrigerator & dishwasher replaced in 2019), pantry closet, center island and quartz countertops. The breakfast room is situated between the kitchen and large family room and features another large bay window. The family room is a focal point of this home showcasing a vaulted ceiling with two skylights, large gas fireplace with a brick surround and wood mantle and plenty of space for large furniture. The laundry room & a sizable powder room complete the main level. The primary bedroom is truly an owner’s oasis! A sitting room off the primary bedroom gives you space to create a relaxing haven after a long day. The primary bathroom is expansive and includes a large walk-in closet and step-in closet with built-in shelves and closet organizers, a double sink vanity, soaking tub, separate toilet and shower room and a large window. Bedrooms 2, 3 and 4 as well as a full bathroom are also located on the upper level. The lower level is perfectly equipped for an avid hobbyist, collector or organizer with two large built-in custom cabinets (2016) and a large storage room beside the finished recreation room. The walk-up lower level also features a full bathroom. Host your first summer BBQ on your spacious back deck (2017). The community offers many amenities such as: an outdoor pool, playground, picnic area, ballfield, basketball courts and tennis courts! Seller is providing a one year warranty to the Buyer! Book your showing today!
Location
State MD
County Prince Georges
Zoning RR
Rooms
Other Rooms Living Room, Dining Room, Primary Bedroom, Sitting Room, Bedroom 2, Bedroom 3, Bedroom 4, Kitchen, Family Room, Library, Foyer, Breakfast Room, Laundry, Recreation Room, Storage Room, Primary Bathroom, Full Bath, Half Bath
Basement Fully Finished, Improved, Interior Access, Sump Pump, Walkout Stairs
Interior
Interior Features Attic, Breakfast Area, Built-Ins, Carpet, Ceiling Fan(s), Chair Railings, Crown Moldings, Curved Staircase, Dining Area, Family Room Off Kitchen, Floor Plan - Traditional, Formal/Separate Dining Room, Kitchen - Island, Pantry, Primary Bath(s), Recessed Lighting, Skylight(s), Soaking Tub, Stall Shower, Tub Shower, Upgraded Countertops, Walk-in Closet(s), Wood Floors
Hot Water Natural Gas
Heating Forced Air
Cooling Central A/C, Ceiling Fan(s)
Flooring Carpet, Ceramic Tile, Vinyl
Fireplaces Number 1
Fireplaces Type Brick, Gas/Propane, Mantel(s)
Equipment Built-In Microwave, Dishwasher, Disposal, Dryer, Exhaust Fan, Oven - Wall, Refrigerator, Stainless Steel Appliances, Washer, Water Heater, Cooktop - Down Draft
Fireplace Y
Window Features Atrium,Bay/Bow,Skylights
Appliance Built-In Microwave, Dishwasher, Disposal, Dryer, Exhaust Fan, Oven - Wall, Refrigerator, Stainless Steel Appliances, Washer, Water Heater, Cooktop - Down Draft
Heat Source Natural Gas
Laundry Main Floor
Exterior
Exterior Feature Deck(s)
Parking Features Additional Storage Area, Garage - Front Entry, Garage Door Opener, Inside Access
Garage Spaces 7.0
Amenities Available Basketball Courts, Common Grounds, Picnic Area, Pool - Outdoor, Tennis Courts, Tot Lots/Playground
Water Access N
View Garden/Lawn
Roof Type Shingle
Accessibility None
Porch Deck(s)
Attached Garage 2
Total Parking Spaces 7
Garage Y
Building
Lot Description Backs to Trees, Front Yard, Landscaping, Rear Yard, SideYard(s)
Story 3
Foundation Block
Sewer Public Sewer
Water Public
Architectural Style Colonial
Level or Stories 3
Additional Building Above Grade, Below Grade
Structure Type 2 Story Ceilings,Vaulted Ceilings
New Construction N
Schools
Elementary Schools Woodmore
Middle Schools Thomas Johnson
High Schools Duval
School District Prince George'S County Public Schools
Others
HOA Fee Include Common Area Maintenance,Management,Pool(s)
Senior Community No
Tax ID 17131480466
Ownership Fee Simple
SqFt Source Assessor
Special Listing Condition Standard
Read Less Info
Want to know what your home might be worth? Contact us for a FREE valuation!

Our team is ready to help you sell your home for the highest possible price ASAP

Bought with Vernada Y Williams • EXIT First Realty

"My job is to find and attract mastery-based agents to the office, protect the culture, and make sure everyone is happy! "
14291 Park Meadow Drive Suite 500, Chantilly, VA, 20151






