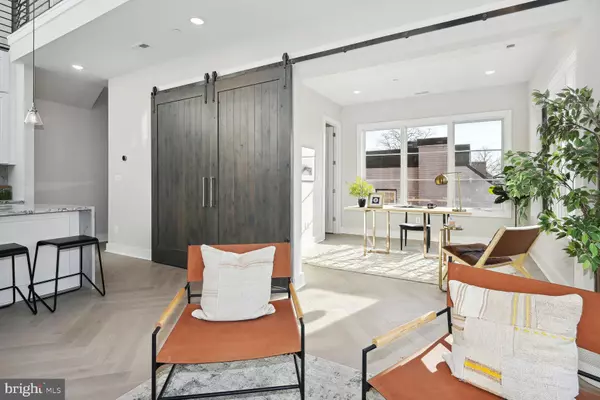$614,000
$599,900
2.4%For more information regarding the value of a property, please contact us for a free consultation.
2 Beds
2 Baths
1,400 SqFt
SOLD DATE : 07/06/2023
Key Details
Sold Price $614,000
Property Type Condo
Sub Type Condo/Co-op
Listing Status Sold
Purchase Type For Sale
Square Footage 1,400 sqft
Price per Sqft $438
Subdivision Trinidad
MLS Listing ID DCDC2088416
Sold Date 07/06/23
Style Contemporary
Bedrooms 2
Full Baths 2
Condo Fees $226/mo
HOA Y/N N
Abv Grd Liv Area 1,100
Originating Board BRIGHT
Year Built 2022
Tax Year 2023
Property Description
This spectacular crown jewel unit at the newly built Brick Warehouse is a two level penthouse with monument views, private roof deck, designer finishes throughout along with a 300 sq ft Atelier / multipurpose room in the basement with HVAC that can be used as private gym, office, yoga room, home theatre, workshop, storage, etc. This bespoke unit oozes luxury from the moment you step into the double height entry and see the elegant 8ft doors, European White Oak Herringbone floors, Super White Marble kitchen counters with waterfall island, high end Bosch appliances, oversize barn doors, Carrara Marble baths, 10ft ceilings with industrial Marvin windows, custom millwork vents, sold core doors, Nest thermostat, upper level catwalk, balcony off the living room and best of all the unit is fully prewired for Verizon FIOS for the fastest internet possible. The wraparound roof deck is fully private with monument views. The booming Trinidad location provides easy access to all the nightlife and restaurants in H Street and Ivy City. Parking is available for purchase separately. Solid brick construction ensures minimum maintenance and low condo fees over the years. Pet and Investor friendly. CofO in hand and can close quickly. Unit appraised for $100k over asking price so you have instant equity.
Location
State DC
County Washington
Zoning RF-1
Direction East
Rooms
Basement Fully Finished
Main Level Bedrooms 2
Interior
Hot Water Electric
Heating Forced Air, Heat Pump - Electric BackUp
Cooling Central A/C
Flooring Engineered Wood, Hardwood
Fireplace N
Heat Source Electric
Exterior
Garage Spaces 1.0
Amenities Available Common Grounds, Extra Storage
Water Access N
Roof Type Rubber
Accessibility None
Total Parking Spaces 1
Garage N
Building
Story 2
Unit Features Garden 1 - 4 Floors
Sewer Public Sewer
Water Public
Architectural Style Contemporary
Level or Stories 2
Additional Building Above Grade, Below Grade
New Construction Y
Schools
School District District Of Columbia Public Schools
Others
Pets Allowed Y
HOA Fee Include Common Area Maintenance,Gas,Insurance,Lawn Care Front,Lawn Care Rear,Reserve Funds,Sewer,Snow Removal,Trash,Water
Senior Community No
Tax ID 4052//0112
Ownership Condominium
Acceptable Financing Cash, Conventional, FHA, VA
Horse Property N
Listing Terms Cash, Conventional, FHA, VA
Financing Cash,Conventional,FHA,VA
Special Listing Condition Standard
Pets Allowed No Pet Restrictions
Read Less Info
Want to know what your home might be worth? Contact us for a FREE valuation!

Our team is ready to help you sell your home for the highest possible price ASAP

Bought with Damon T Downing • Coldwell Banker Realty - Washington

"My job is to find and attract mastery-based agents to the office, protect the culture, and make sure everyone is happy! "
14291 Park Meadow Drive Suite 500, Chantilly, VA, 20151






