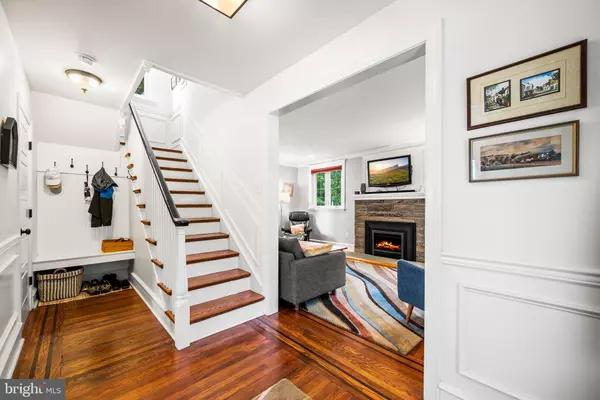$670,007
$650,000
3.1%For more information regarding the value of a property, please contact us for a free consultation.
4 Beds
3 Baths
1,799 SqFt
SOLD DATE : 08/25/2023
Key Details
Sold Price $670,007
Property Type Single Family Home
Sub Type Detached
Listing Status Sold
Purchase Type For Sale
Square Footage 1,799 sqft
Price per Sqft $372
Subdivision None Available
MLS Listing ID PADE2049282
Sold Date 08/25/23
Style Cape Cod
Bedrooms 4
Full Baths 2
Half Baths 1
HOA Y/N N
Abv Grd Liv Area 1,799
Originating Board BRIGHT
Year Built 1940
Annual Tax Amount $9,596
Tax Year 2023
Lot Size 6,098 Sqft
Acres 0.14
Lot Dimensions 92.00 x 139.00
Property Description
Introducing a charming turn-key Cape Cod home that seamlessly blends modern updates with traditional charm. Located within walking distance to mass transit, this residence offers a convenient commute for urban professionals and access to all the benefits of dining and entertainment in the area.
This delightful home features a thoughtfully designed layout and boasts 2 and a half bathrooms, ensuring comfort and convenience for residents and guests alike. The bathrooms have been tastefully renovated, combining contemporary fixtures and finishes with timeless appeal.
Step inside to discover a welcoming interior adorned with classic Cape Cod details, including cozy nooks, beautiful hardwood floors, and an abundance of natural light. The living area features a stone gas fireplace providing the perfect space for relaxation or entertaining, while maintaining the home's warm and inviting atmosphere.
The updated kitchen showcases modern amenities, such as stainless steel appliances, granite countertops, and ample storage, making meal preparation a breeze. The adjacent dining area offers a lovely setting for enjoying meals with family and friends.
Up the beautifully hand crafted staircase you will find the main suite featuring a private en-suite bathroom, ensuring a private retreat within the home. There is also an ample sized bedroom featuring a nicely sized closet perfect for guests. The third floor features tons of light, hardwood floors and two additional bedrooms.
Outside, a charming backyard provides a tranquil escape, ideal for gardening, or simply enjoying the fresh air. The park behind the property is the ideal border for this quiet location.The property is also complemented by a front porch, perfect for relaxing with a cup of coffee or welcoming guests.
With its ideal location, this Cape Cod gem offers the best of both worlds – a serene suburban setting with easy access to mass transit for commuting and the vibrant urban amenities of dining and entertainment just moments away.
Location
State PA
County Delaware
Area Haverford Twp (10422)
Zoning RESIDENTIAL
Rooms
Basement Unfinished
Interior
Hot Water Natural Gas
Cooling Central A/C
Fireplaces Number 1
Heat Source Natural Gas
Laundry Upper Floor
Exterior
Garage Spaces 2.0
Water Access N
Accessibility None
Total Parking Spaces 2
Garage N
Building
Story 3
Foundation Block
Sewer Public Sewer
Water Public
Architectural Style Cape Cod
Level or Stories 3
Additional Building Above Grade, Below Grade
New Construction N
Schools
Elementary Schools Coopertown
School District Haverford Township
Others
Pets Allowed Y
Senior Community No
Tax ID 22-05-00750-00
Ownership Fee Simple
SqFt Source Assessor
Acceptable Financing Cash, Conventional, FHA
Horse Property N
Listing Terms Cash, Conventional, FHA
Financing Cash,Conventional,FHA
Special Listing Condition Standard
Pets Allowed Dogs OK, Cats OK
Read Less Info
Want to know what your home might be worth? Contact us for a FREE valuation!

Our team is ready to help you sell your home for the highest possible price ASAP

Bought with Isaac Samuel Thrupp • Compass RE

"My job is to find and attract mastery-based agents to the office, protect the culture, and make sure everyone is happy! "
14291 Park Meadow Drive Suite 500, Chantilly, VA, 20151






