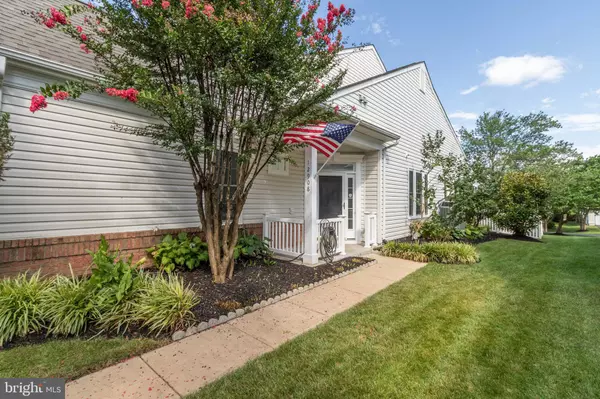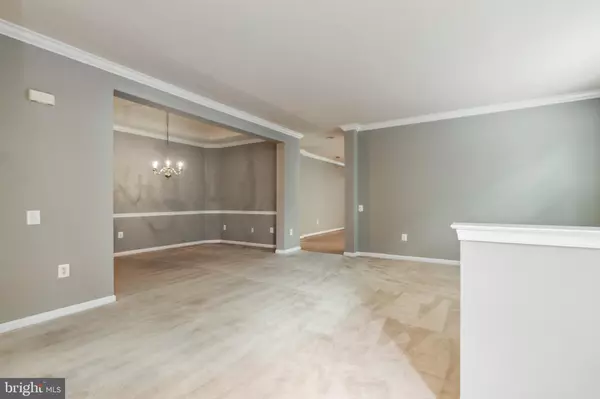$462,000
$450,000
2.7%For more information regarding the value of a property, please contact us for a free consultation.
2 Beds
2 Baths
1,706 SqFt
SOLD DATE : 08/25/2023
Key Details
Sold Price $462,000
Property Type Single Family Home
Sub Type Twin/Semi-Detached
Listing Status Sold
Purchase Type For Sale
Square Footage 1,706 sqft
Price per Sqft $270
Subdivision Dunbarton At Braemar
MLS Listing ID VAPW2056460
Sold Date 08/25/23
Style Carriage House,Colonial
Bedrooms 2
Full Baths 2
HOA Fees $298/mo
HOA Y/N Y
Abv Grd Liv Area 1,706
Originating Board BRIGHT
Year Built 2002
Annual Tax Amount $4,575
Tax Year 2022
Lot Size 5,771 Sqft
Acres 0.13
Property Description
Fabulous opportunity to own in the 55+ Active Adult Community of Dunbarton! Move-in ready One Level Living home with 2 bedrooms and 2 full baths. Fresh paint throughout entire home. Enter the home via the covered front porch, into the centrally located foyer and formal living room full of light! From there turn left to access the primary bedroom/bath ensuite and the second bedroom with attached full bath or head straight to the formal dining room or turn right and enter the gorgeous eat-in kitchen with island, upgraded cabinets, gas fireplace, and sliding glass door to the screened rear porch. Rear yard is fully fenced, and entire yard has an in-ground irrigation system. The community offers a wonderful set of amenities to encourage socially active lifestyle centered around the 21,000 square foot clubhouse. Amenities include fitness center, indoor swimming pool and spa, billiards and card room, gathering room and grand ballroom perfect for holiday parties, dances, social gatherings, theatrical plays, seminars and more. Outdoor amenities include tennis and pickle ball courts, putting green and walking trail by Broad Run.
Location
State VA
County Prince William
Zoning RPC
Rooms
Other Rooms Living Room, Dining Room, Primary Bedroom, Bedroom 2, Kitchen, Family Room, Laundry, Bathroom 2, Primary Bathroom
Main Level Bedrooms 2
Interior
Interior Features Attic, Breakfast Area, Built-Ins, Carpet, Ceiling Fan(s), Combination Kitchen/Dining, Combination Kitchen/Living, Crown Moldings, Dining Area, Entry Level Bedroom, Family Room Off Kitchen, Floor Plan - Open, Formal/Separate Dining Room, Kitchen - Eat-In, Kitchen - Island, Primary Bath(s), Soaking Tub, Stall Shower, Tub Shower, Upgraded Countertops, Walk-in Closet(s), Window Treatments, Wood Floors
Hot Water Natural Gas
Heating Central
Cooling Central A/C
Flooring Carpet, Hardwood, Tile/Brick
Fireplaces Number 1
Fireplaces Type Fireplace - Glass Doors, Gas/Propane
Equipment Built-In Microwave, Dryer, Disposal, Energy Efficient Appliances, Exhaust Fan, Oven - Single, Refrigerator, Washer, Water Heater
Furnishings No
Fireplace Y
Window Features Double Pane,Energy Efficient
Appliance Built-In Microwave, Dryer, Disposal, Energy Efficient Appliances, Exhaust Fan, Oven - Single, Refrigerator, Washer, Water Heater
Heat Source Natural Gas
Laundry Main Floor
Exterior
Exterior Feature Porch(es), Screened, Enclosed
Parking Features Garage - Rear Entry, Additional Storage Area, Garage Door Opener
Garage Spaces 3.0
Utilities Available Cable TV Available, Electric Available, Natural Gas Available, Phone Available, Water Available
Amenities Available Club House, Common Grounds, Community Center, Exercise Room, Fitness Center, Gated Community, Jog/Walk Path, Meeting Room, Pool - Indoor, Tennis Courts, Other, Recreational Center, Picnic Area
Water Access N
Roof Type Architectural Shingle
Accessibility 2+ Access Exits, No Stairs
Porch Porch(es), Screened, Enclosed
Attached Garage 1
Total Parking Spaces 3
Garage Y
Building
Lot Description Landscaping, Front Yard
Story 1
Foundation Concrete Perimeter, Slab
Sewer Public Sewer
Water Public
Architectural Style Carriage House, Colonial
Level or Stories 1
Additional Building Above Grade, Below Grade
Structure Type 9'+ Ceilings,Dry Wall,Tray Ceilings
New Construction N
Schools
School District Prince William County Public Schools
Others
Pets Allowed Y
HOA Fee Include Common Area Maintenance,Management,Reserve Funds,Road Maintenance,Security Gate,Snow Removal,Cable TV,High Speed Internet,Recreation Facility,Pool(s)
Senior Community Yes
Age Restriction 55
Tax ID 7495-56-2586
Ownership Fee Simple
SqFt Source Assessor
Security Features Main Entrance Lock,Security Gate
Acceptable Financing Cash, Conventional, FHA, VA
Horse Property N
Listing Terms Cash, Conventional, FHA, VA
Financing Cash,Conventional,FHA,VA
Special Listing Condition Standard
Pets Allowed No Pet Restrictions
Read Less Info
Want to know what your home might be worth? Contact us for a FREE valuation!

Our team is ready to help you sell your home for the highest possible price ASAP

Bought with Nicole Duffey • Keller Williams Fairfax Gateway

"My job is to find and attract mastery-based agents to the office, protect the culture, and make sure everyone is happy! "
14291 Park Meadow Drive Suite 500, Chantilly, VA, 20151






