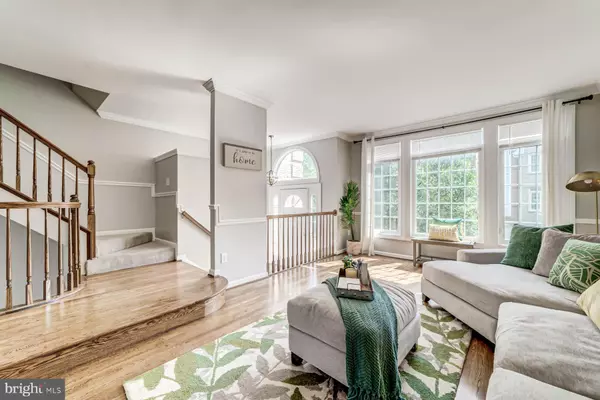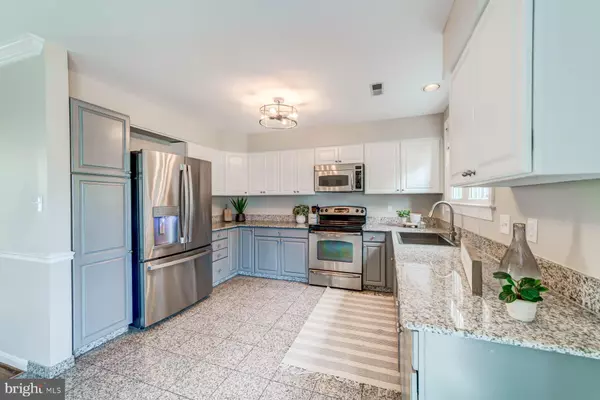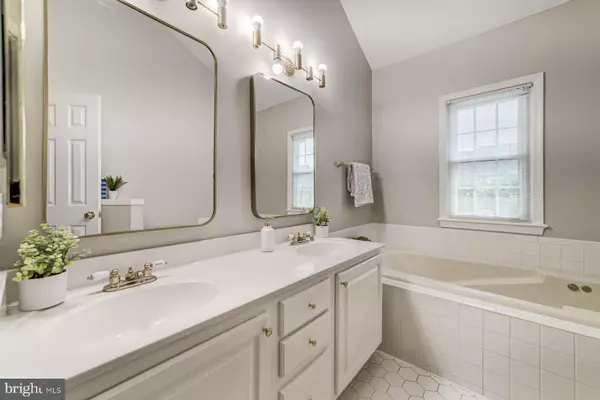$690,000
$675,000
2.2%For more information regarding the value of a property, please contact us for a free consultation.
4 Beds
4 Baths
2,055 SqFt
SOLD DATE : 08/22/2023
Key Details
Sold Price $690,000
Property Type Townhouse
Sub Type Interior Row/Townhouse
Listing Status Sold
Purchase Type For Sale
Square Footage 2,055 sqft
Price per Sqft $335
Subdivision Potters Glen
MLS Listing ID VAFX2140328
Sold Date 08/22/23
Style Traditional,Colonial
Bedrooms 4
Full Baths 3
Half Baths 1
HOA Fees $113/qua
HOA Y/N Y
Abv Grd Liv Area 2,055
Originating Board BRIGHT
Year Built 1992
Annual Tax Amount $7,320
Tax Year 2023
Lot Size 1,827 Sqft
Acres 0.04
Property Description
Gorgeous 3-level brick front townhome with tons of upgrades, just minutes to all major commuting routes. Tucked away in a quiet neighborhood, with no thru traffic this beautiful freshly painted 4 bed, 3.5 bathroom home boasts over 2,000 sq ft of living space. Enter the bright, open-concept living/dining space with beautiful hardwoods and crown molding throughout. You'll love preparing meals in the gourmet kitchen with new french door refrigerator ('22), stainless steel appliances, granite countertops, and custom painted cabinets. Step outside and enjoy your morning coffee on the expansive deck overlooking your fenced backyard. The upstairs features 3 well-appointed bedrooms with hardwood flooring and two full bathrooms. Retreat to the spacious primary suite with lofty 20 ft ceilings and an ensuite bathroom with double sinks, modern fixtures, soaking tub, and tiled shower. On the lower level, a large family room is centered around a gas fireplace, and includes a wet bar, full bathroom, laundry, and a cozy bonus room ideal for an office or guest bedroom. Parking is a breeze with a one car garage, spacious driveway, and one guest parking pass. Brand new HVAC ('23), and windows on upper floors replaced ('18). Fantastic location is ideal for commuters; just under 2 miles to the Franconia Springfield Metro and the I-95/I-395/I-495 interchange. Easy drive to DC, Arlington, Old Town Alexandria, National Harbor, and Fort Belvoir. Plenty of shopping and dining options at the Springfield Mall, Manchester Lakes Plaza, and Kingstowne Town Center. Don't miss this one!
Location
State VA
County Fairfax
Zoning 212
Rooms
Other Rooms Primary Bedroom, Bedroom 2, Bedroom 3, Family Room, Den
Basement Outside Entrance, Rear Entrance, Daylight, Partial, Fully Finished, Walkout Level
Interior
Interior Features Attic, Kitchen - Gourmet, Kitchen - Table Space, Dining Area, Window Treatments, Upgraded Countertops, Primary Bath(s), Wet/Dry Bar, Wood Floors
Hot Water Natural Gas
Heating Forced Air
Cooling Central A/C
Fireplaces Number 1
Equipment Dishwasher, Disposal, Dryer, Exhaust Fan, Icemaker, Microwave, Refrigerator, Stove, Washer
Fireplace Y
Appliance Dishwasher, Disposal, Dryer, Exhaust Fan, Icemaker, Microwave, Refrigerator, Stove, Washer
Heat Source Natural Gas
Exterior
Exterior Feature Deck(s), Patio(s)
Parking Features Garage Door Opener, Garage - Front Entry
Garage Spaces 2.0
Amenities Available Tot Lots/Playground
Water Access N
Accessibility None
Porch Deck(s), Patio(s)
Attached Garage 1
Total Parking Spaces 2
Garage Y
Building
Story 3
Foundation Slab
Sewer Public Sewer
Water Public
Architectural Style Traditional, Colonial
Level or Stories 3
Additional Building Above Grade
New Construction N
Schools
School District Fairfax County Public Schools
Others
HOA Fee Include Trash,Snow Removal,Common Area Maintenance
Senior Community No
Tax ID 0911 19 0029
Ownership Fee Simple
SqFt Source Assessor
Acceptable Financing Cash, VA, Conventional, FHA
Listing Terms Cash, VA, Conventional, FHA
Financing Cash,VA,Conventional,FHA
Special Listing Condition Standard
Read Less Info
Want to know what your home might be worth? Contact us for a FREE valuation!

Our team is ready to help you sell your home for the highest possible price ASAP

Bought with Suliman R Ishag • Fairfax Realty Select
"My job is to find and attract mastery-based agents to the office, protect the culture, and make sure everyone is happy! "
14291 Park Meadow Drive Suite 500, Chantilly, VA, 20151






