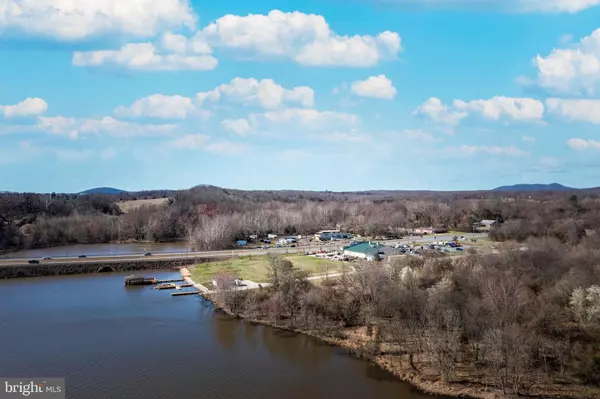$950,000
$990,000
4.0%For more information regarding the value of a property, please contact us for a free consultation.
5 Beds
6 Baths
4,702 SqFt
SOLD DATE : 08/21/2023
Key Details
Sold Price $950,000
Property Type Single Family Home
Sub Type Detached
Listing Status Sold
Purchase Type For Sale
Square Footage 4,702 sqft
Price per Sqft $202
Subdivision The Townes At Red Oak
MLS Listing ID VACU2004338
Sold Date 08/21/23
Style Colonial
Bedrooms 5
Full Baths 5
Half Baths 1
HOA Y/N N
Abv Grd Liv Area 3,857
Originating Board BRIGHT
Year Built 1989
Annual Tax Amount $5,091
Tax Year 2022
Lot Size 5.000 Acres
Acres 5.0
Property Description
You will not find a better deal! Endless opportunity awaits at 770 Zeuswyn! In a neighborhood where homes have sold from 1.8 to 2.4 million. The home has 4700+ finished sq feet. and is priced below 2023 assessment!!! See documents. Very Private 5 acre lot with a large deck that spans almost the width of the home to over look Lake Culpeper. Lake Front, Town Amenities, High Speed internet available, it is all here. Located in the private and highly sought after Zeuswyn area of town of Culpeper. This 5 acre, 5 bedroom, all Brick home offers beautiful views of Lake Pelham. The lake is owned by the town of Culpeper and access is available to the home owners on the lake but there are rules, must use an electric boat, kayaks and such. The large foyer has access to the Formal Dining Room opposite the Study and straight into the oversized Family Room with french doors, built-ins and windows to enjoy the rear view. The Study has a beautiful wood burning fireplace that draws beautifully, built by Milton Yoder. Transition from the Dining Room to the Kitchen passing through the Butler's Pantry with ample storage for your wine, glassware and other items. A wonderful addition when entertaining guests! The Kitchen is inviting and large enough for an eat-in table, you can overlook the rear yard and the lake while reading your morning paper over breakfast! Hardwood floors through out the main level, up the stairs and second level hallway. Property has a center stairway to both upper and lower levels. Beautiful built-ins are in several rooms throughout the home. All bedrooms have a private bath with 2 being primary suites with walk-in closets. The laundry room is on the upper level of home. The lower level has superior vinyl on the floor in the finished area where the fifth bedroom and recreation room are located. Under the sunroom is a an exterior storage room with exterior French doors for lawn equipment. All around the home you will see elegant finished moulding. Enjoy close proximity to all the wonderful amenities Culpeper has to offer, just minutes from the Downtown scene, and the convenience of hopping on Rt 29 for commuting to surrounding areas! It's all here, come see! Fios internet is available.
Location
State VA
County Culpeper
Zoning R1
Rooms
Other Rooms Dining Room, Primary Bedroom, Bedroom 3, Bedroom 4, Bedroom 5, Kitchen, Family Room, Foyer, Study, Sun/Florida Room, Laundry, Recreation Room, Storage Room, Bathroom 1, Bathroom 3, Primary Bathroom
Basement Full, Partially Finished
Interior
Interior Features Attic, Built-Ins, Butlers Pantry, Carpet, Ceiling Fan(s), Crown Moldings, Floor Plan - Traditional, Formal/Separate Dining Room, Kitchen - Island, Kitchen - Table Space, Recessed Lighting, Water Treat System, Wood Floors
Hot Water Electric
Heating Heat Pump(s)
Cooling Heat Pump(s), Central A/C
Flooring Carpet, Hardwood
Fireplaces Number 1
Fireplaces Type Wood
Equipment Cooktop, Dishwasher, Dryer - Electric, Extra Refrigerator/Freezer, Oven - Double, Refrigerator, Washer, Water Conditioner - Owned, Water Heater
Fireplace Y
Appliance Cooktop, Dishwasher, Dryer - Electric, Extra Refrigerator/Freezer, Oven - Double, Refrigerator, Washer, Water Conditioner - Owned, Water Heater
Heat Source Electric
Laundry Upper Floor
Exterior
Parking Features Garage - Front Entry
Garage Spaces 2.0
Utilities Available Cable TV Available
Water Access Y
View Lake
Roof Type Architectural Shingle
Accessibility None
Road Frontage Private
Attached Garage 2
Total Parking Spaces 2
Garage Y
Building
Lot Description Private, Sloping, Trees/Wooded
Story 3
Foundation Block
Sewer Gravity Sept Fld, Septic = # of BR
Water Well
Architectural Style Colonial
Level or Stories 3
Additional Building Above Grade, Below Grade
New Construction N
Schools
School District Culpeper County Public Schools
Others
Senior Community No
Tax ID 50 1C
Ownership Fee Simple
SqFt Source Assessor
Special Listing Condition Standard
Read Less Info
Want to know what your home might be worth? Contact us for a FREE valuation!

Our team is ready to help you sell your home for the highest possible price ASAP

Bought with Kimberly Hawkins Jacobs • Jacobs and Co Real Estate LLC

"My job is to find and attract mastery-based agents to the office, protect the culture, and make sure everyone is happy! "
14291 Park Meadow Drive Suite 500, Chantilly, VA, 20151






