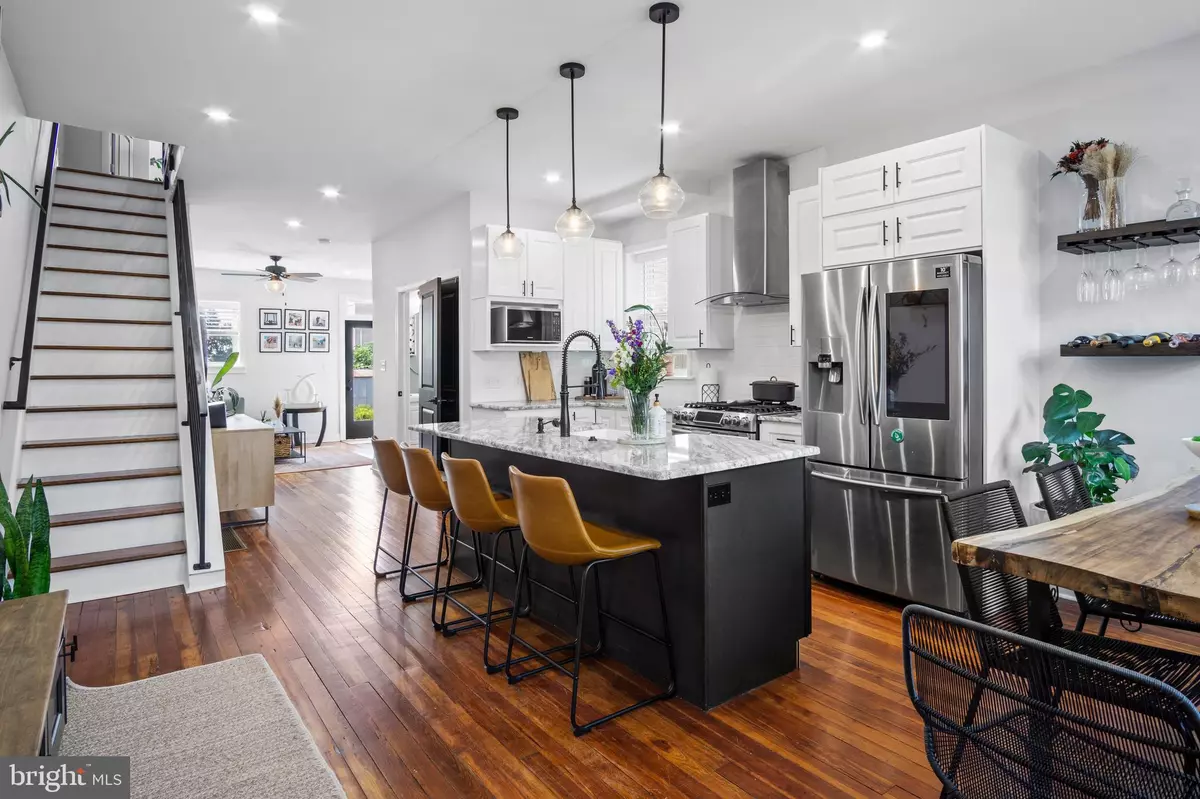$527,000
$530,000
0.6%For more information regarding the value of a property, please contact us for a free consultation.
3 Beds
3 Baths
1,752 SqFt
SOLD DATE : 08/23/2023
Key Details
Sold Price $527,000
Property Type Single Family Home
Sub Type Detached
Listing Status Sold
Purchase Type For Sale
Square Footage 1,752 sqft
Price per Sqft $300
Subdivision Roxborough
MLS Listing ID PAPH2254546
Sold Date 08/23/23
Style Straight Thru
Bedrooms 3
Full Baths 2
Half Baths 1
HOA Y/N N
Abv Grd Liv Area 1,552
Originating Board BRIGHT
Year Built 1950
Annual Tax Amount $3,931
Tax Year 2023
Lot Size 3,698 Sqft
Acres 0.08
Lot Dimensions 30.00 x 125.00
Property Description
Arhaus designed home with a driveway for 2-3 cars, completely fenced in yard that overlooks Manayunk & Germany Hill. This completely adorable home has a rustic meets new feel and features refinished original hardwood floors, gorgeous kitchen with a white farmhouse sink, white cabinets, island with pendant lights, gas range with center griddle, subway backsplash, gorgeous countertops, modern black railings, dining room, living room, powder room, high ceilings, and upgraded trim package throughout the entire house. Second floor has two bedrooms (one is the primary bedroom with walk in primary bathroom, double vanity, walk in shower) 2 bathrooms, and front loader washer and dryer with barn doors. The third floor is an additional bedroom. Finished lower level which is great for entertaining. EV Charging station on the side of the house.
Location
State PA
County Philadelphia
Area 19128 (19128)
Zoning RSA3
Rooms
Basement Other
Interior
Hot Water Natural Gas
Heating Hot Water
Cooling None
Heat Source Natural Gas
Exterior
Garage Spaces 3.0
Water Access N
Accessibility None
Total Parking Spaces 3
Garage N
Building
Story 3
Foundation Stone
Sewer Public Sewer
Water Public
Architectural Style Straight Thru
Level or Stories 3
Additional Building Above Grade, Below Grade
New Construction N
Schools
School District The School District Of Philadelphia
Others
Senior Community No
Tax ID 212312000
Ownership Fee Simple
SqFt Source Assessor
Special Listing Condition Standard
Read Less Info
Want to know what your home might be worth? Contact us for a FREE valuation!

Our team is ready to help you sell your home for the highest possible price ASAP

Bought with Michael Stephen Hammond Jr. • Keller Williams Realty Group
"My job is to find and attract mastery-based agents to the office, protect the culture, and make sure everyone is happy! "
14291 Park Meadow Drive Suite 500, Chantilly, VA, 20151






