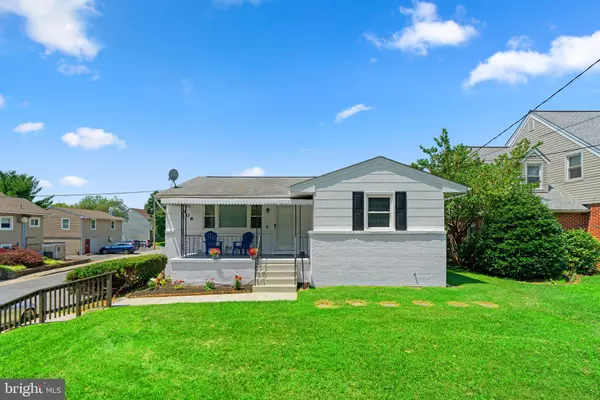$371,000
$339,900
9.1%For more information regarding the value of a property, please contact us for a free consultation.
4 Beds
2 Baths
1,984 SqFt
SOLD DATE : 08/23/2023
Key Details
Sold Price $371,000
Property Type Single Family Home
Sub Type Detached
Listing Status Sold
Purchase Type For Sale
Square Footage 1,984 sqft
Price per Sqft $186
Subdivision Linthicum Heights
MLS Listing ID MDAA2064756
Sold Date 08/23/23
Style Ranch/Rambler
Bedrooms 4
Full Baths 2
HOA Y/N N
Abv Grd Liv Area 1,092
Originating Board BRIGHT
Year Built 1959
Annual Tax Amount $2,807
Tax Year 2022
Lot Size 7,370 Sqft
Acres 0.17
Property Description
Must see renovated 2 level rancher on a prime corner lot in sought after Linthicum location! Perfect move-in condition w/4 bedrooms, 2 full bathrooms and featuring: brand new HVAC (2023); brand new carpeting (2023); freshly painted (2023); replaced water heater (2013); almost all replaced windows; renovated kitchen w/granite counters, tile backsplash, new wall oven, and upgraded cooktop, wall oven and French door refrigerator; new easy care vinyl plank floors (2023); fully finished lower level w/walk-out (could be separate entrance for rental purposes or in law suite), 4th bedroom, 2nd full bathroom, rec room, storage room and utility/laundry room; relax on the charming front porch; fenced-in rear yard; rear yard has alley access if you want to park in the yard (or add a driveway/garage). Walk directly across the street to the best BBQ in town, 700 South Deli & Cafe, or stroll to the Linthicum Library. Minutes to the Light Rail or BWI Airport, yet very little noise from BWI as the community does not sit in line with a runway. This home has been lovingly maintained by the same family for the last 64 years, which demonstrates what a strong community this home is in. Hurry to this amazing home.
Location
State MD
County Anne Arundel
Zoning R5
Rooms
Basement Full, Fully Finished, Walkout Level
Main Level Bedrooms 3
Interior
Interior Features Carpet, Ceiling Fan(s), Entry Level Bedroom, Family Room Off Kitchen, Floor Plan - Open
Hot Water Electric
Heating Forced Air
Cooling Central A/C, Ceiling Fan(s), Programmable Thermostat
Flooring Carpet, Luxury Vinyl Tile
Equipment Cooktop, Dryer - Electric, Energy Efficient Appliances, Icemaker, Oven - Wall, Refrigerator, Water Heater, Washer - Front Loading
Fireplace N
Window Features Double Pane,Screens,Replacement
Appliance Cooktop, Dryer - Electric, Energy Efficient Appliances, Icemaker, Oven - Wall, Refrigerator, Water Heater, Washer - Front Loading
Heat Source Oil
Laundry Has Laundry, Lower Floor
Exterior
Exterior Feature Porch(es)
Fence Rear
Water Access N
Accessibility None
Porch Porch(es)
Garage N
Building
Lot Description Backs - Open Common Area, Corner, Landscaping
Story 2
Foundation Concrete Perimeter
Sewer Public Sewer
Water Public
Architectural Style Ranch/Rambler
Level or Stories 2
Additional Building Above Grade, Below Grade
New Construction N
Schools
Elementary Schools Linthicum
Middle Schools Lindale
High Schools North County
School District Anne Arundel County Public Schools
Others
Senior Community No
Tax ID 020574603160000
Ownership Fee Simple
SqFt Source Assessor
Special Listing Condition Standard
Read Less Info
Want to know what your home might be worth? Contact us for a FREE valuation!

Our team is ready to help you sell your home for the highest possible price ASAP

Bought with Din A Khaled • Keller Williams Integrity

"My job is to find and attract mastery-based agents to the office, protect the culture, and make sure everyone is happy! "
14291 Park Meadow Drive Suite 500, Chantilly, VA, 20151






