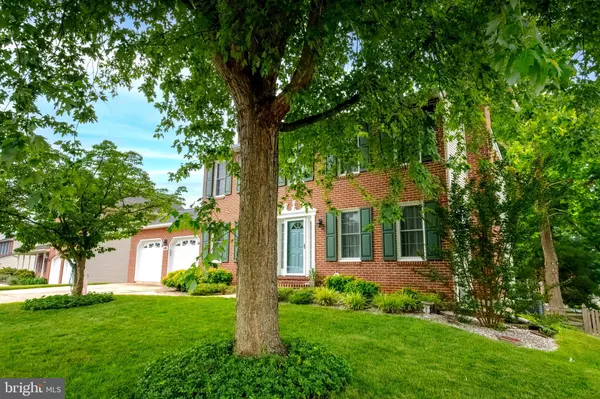$541,000
$545,000
0.7%For more information regarding the value of a property, please contact us for a free consultation.
4 Beds
3 Baths
1,876 SqFt
SOLD DATE : 08/23/2023
Key Details
Sold Price $541,000
Property Type Single Family Home
Sub Type Detached
Listing Status Sold
Purchase Type For Sale
Square Footage 1,876 sqft
Price per Sqft $288
Subdivision Amyclae Estates
MLS Listing ID MDHR2023830
Sold Date 08/23/23
Style Colonial
Bedrooms 4
Full Baths 2
Half Baths 1
HOA Fees $25/ann
HOA Y/N Y
Abv Grd Liv Area 1,876
Originating Board BRIGHT
Year Built 1986
Annual Tax Amount $3,536
Tax Year 2023
Lot Size 10,193 Sqft
Acres 0.23
Property Description
Elegant Brick Front Colonial-Style home with 4 Bedrooms and 2-1/2 Bathrooms in highly sought-after Amyclae Estates. Welcome to this charming home with two cozy fireplaces, one in the family room and one in the living room. The spacious kitchen features white appliances, most of them less than four years old, and a brand new microwave. Enjoy your meals in the breakfast area with doors that open to a new 14 by 16 trex deck overlooking the fenced-in backyard. The kitchen also boasts Corian countertops, a new island with custom and extra roomy drawers, more cabinets with built-ins, and a remodeled pantry using Elfa shelving with pull out drawers. A formal dining room, convenient half bath, laundry room with sink and additional storage complete the main level. The back door from the kitchen area leads to a two-car garage with insulated walls and ceiling, new garage doors and openers, and plenty of storage space, including pull-down attic stairs to a partially floored attic for more storage. The upper level has 4 bedrooms with updated wall to wall carpeting, a hall bath, and a primary bedroom with a walk-in closet and a fully remodeled en-suite bathroom. All closets have been redesigned for optimal space and efficiency. The lower level is unfinished but has ample lighting and electricity, ideal for an office, playroom or potential in-law suite, as there is a rough-in for a bathroom. The basement has sliding glass doors that access a 23 x 20 patio plus a 13 x 7 patio extension for a Nags Head hammock-chair-swing (stays with house). A 10 x 6 storage shed is attached to the house for ez access to the back yard. The gas furnace and 4-ton central air conditioning are 7 years old, with humidifier and high efficiency media air cleaner. The front door with side light panels and storm door are brand new. All windows except the primary bathroom were replaced with Castle Windows in 2017 and have a Lifetime Transferable Warranty. The roof with 30-year shingles was new in 2010. There is so much new throughout the entire home! Oh, one last thing.... Your kids will love having their own private zipline in the backyard! (owner will remove before settlement if desired). The front and back yards are beautifully landscaped and well-maintained.
Location
State MD
County Harford
Zoning R2
Rooms
Other Rooms Living Room, Dining Room, Primary Bedroom, Bedroom 2, Bedroom 3, Bedroom 4, Kitchen, Family Room, Basement, Laundry, Primary Bathroom, Full Bath, Half Bath
Basement Connecting Stairway, Daylight, Partial, Full, Outside Entrance, Walkout Level, Rear Entrance
Interior
Interior Features Attic, Breakfast Area, Built-Ins, Carpet, Ceiling Fan(s), Family Room Off Kitchen, Formal/Separate Dining Room, Kitchen - Eat-In, Kitchen - Island, Kitchen - Table Space, Pantry, Primary Bath(s), Recessed Lighting, Stall Shower, Tub Shower, Upgraded Countertops, Walk-in Closet(s), Window Treatments, Wood Floors
Hot Water Electric
Heating Forced Air
Cooling Central A/C, Ceiling Fan(s)
Fireplaces Number 2
Fireplaces Type Brick, Mantel(s), Screen
Equipment Dishwasher, Disposal, Built-In Microwave, Washer, Dryer, Exhaust Fan, Refrigerator, Icemaker, Microwave, Oven/Range - Electric, Stainless Steel Appliances
Furnishings No
Fireplace Y
Window Features Double Pane,Double Hung,Replacement,Screens
Appliance Dishwasher, Disposal, Built-In Microwave, Washer, Dryer, Exhaust Fan, Refrigerator, Icemaker, Microwave, Oven/Range - Electric, Stainless Steel Appliances
Heat Source Natural Gas
Laundry Main Floor
Exterior
Parking Features Garage - Front Entry, Garage Door Opener
Garage Spaces 4.0
Utilities Available Under Ground
Amenities Available Tot Lots/Playground, Common Grounds
Water Access N
View Garden/Lawn, Trees/Woods
Roof Type Architectural Shingle
Street Surface Black Top
Accessibility None
Road Frontage City/County
Attached Garage 2
Total Parking Spaces 4
Garage Y
Building
Lot Description Trees/Wooded, Landscaping
Story 3
Foundation Block
Sewer Public Sewer
Water Public
Architectural Style Colonial
Level or Stories 3
Additional Building Above Grade, Below Grade
New Construction N
Schools
Elementary Schools Bel Air
Middle Schools Southampton
High Schools C. Milton Wright
School District Harford County Public Schools
Others
HOA Fee Include Common Area Maintenance,Management
Senior Community No
Tax ID 1303182665
Ownership Fee Simple
SqFt Source Assessor
Security Features Non-Monitored
Horse Property N
Special Listing Condition Standard
Read Less Info
Want to know what your home might be worth? Contact us for a FREE valuation!

Our team is ready to help you sell your home for the highest possible price ASAP

Bought with Andrew Garrett Karas • Compass

"My job is to find and attract mastery-based agents to the office, protect the culture, and make sure everyone is happy! "
14291 Park Meadow Drive Suite 500, Chantilly, VA, 20151






