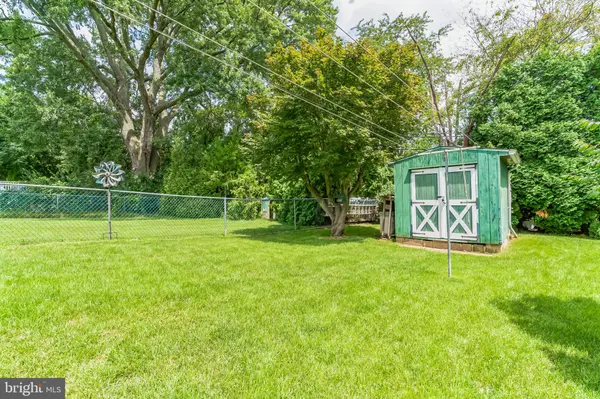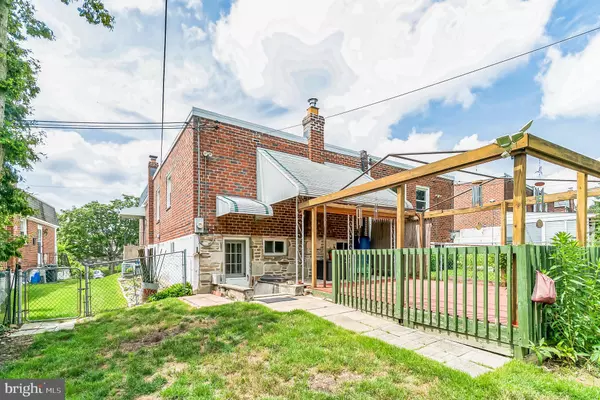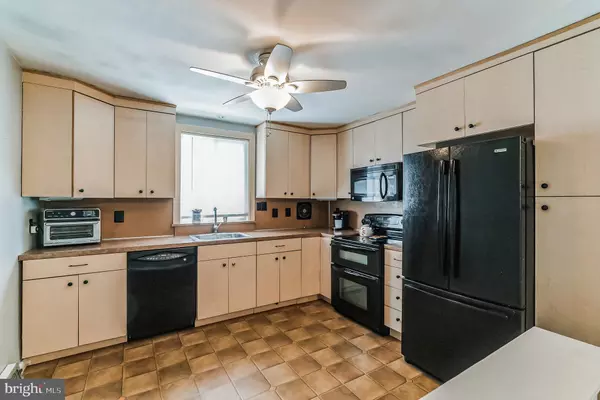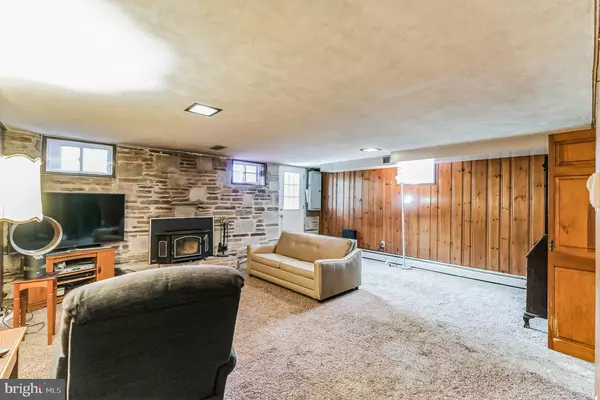$321,900
$319,900
0.6%For more information regarding the value of a property, please contact us for a free consultation.
3 Beds
2 Baths
1,110 SqFt
SOLD DATE : 08/22/2023
Key Details
Sold Price $321,900
Property Type Single Family Home
Sub Type Twin/Semi-Detached
Listing Status Sold
Purchase Type For Sale
Square Footage 1,110 sqft
Price per Sqft $290
Subdivision Roxborough
MLS Listing ID PAPH2254716
Sold Date 08/22/23
Style Ranch/Rambler
Bedrooms 3
Full Baths 1
Half Baths 1
HOA Y/N N
Abv Grd Liv Area 1,110
Originating Board BRIGHT
Year Built 1960
Annual Tax Amount $3,757
Tax Year 2023
Lot Size 4,712 Sqft
Acres 0.11
Lot Dimensions 28.00 x 156.00
Property Description
Perched high in "The Valley" neighborhood of Roxborough sits this stone front rancher with two floors of comfortable living! Enter the lower level off of the driveway featuring the laundry facilities, half bath, and a media room that can be used for home office, personal gym, playroom or storage space. To the rear is a spacious family room with handsome stone front wood burning fireplace with ventilator insert. From the family room, there is an exit to the expansive, level rear fenced yard with storage shed, covered patio and a rear deck. Up the short span of stairs brightened by a bubble skylight you will access the second floor or just use the side entrance of the home and enter through the formal living room with beautiful bow window allowing for lots of natural light and summer breezes. The eat in kitchen has beige cabinetry, updated appliances, linoleum flooring and ceiling fan. In the hallway there is a large double doored coat closet with extra deep storage shelving. From the hallway you have access to the hall bath updated with a Bath Fitter tub/wall surround (Bath Fitter coming to replace the shower curtain rod and hand held shower head), a skylight providing extra lighting and ventilation and the three bedrooms all with closet space. Solid masonry construction with economical gas heat and central air! Hardwood floors under carpeting, central air replaced in 2018 and all windows have been replaced except for living room bay window. Close to shopping and transportation, the YMCA and access to Manayunk, Valley Green, Chestnut Hill and major roadways to the City and King of Prussia.
Location
State PA
County Philadelphia
Area 19128 (19128)
Zoning RSA3
Rooms
Other Rooms Living Room, Dining Room, Bedroom 2, Bedroom 3, Kitchen, Family Room, Bedroom 1, Laundry, Bathroom 1, Half Bath
Basement Fully Finished, Outside Entrance
Main Level Bedrooms 3
Interior
Interior Features Carpet, Ceiling Fan(s), Kitchen - Eat-In
Hot Water Natural Gas
Heating Baseboard - Hot Water
Cooling Central A/C
Flooring Carpet, Ceramic Tile, Hardwood
Fireplaces Number 1
Fireplaces Type Wood
Fireplace Y
Heat Source Natural Gas
Laundry Lower Floor
Exterior
Parking Features Garage - Front Entry, Additional Storage Area
Garage Spaces 1.0
Fence Aluminum
Water Access N
Roof Type Flat
Accessibility None
Attached Garage 1
Total Parking Spaces 1
Garage Y
Building
Story 2
Foundation Block, Concrete Perimeter
Sewer No Septic System
Water Public
Architectural Style Ranch/Rambler
Level or Stories 2
Additional Building Above Grade, Below Grade
New Construction N
Schools
School District The School District Of Philadelphia
Others
Senior Community No
Tax ID 214011300
Ownership Fee Simple
SqFt Source Assessor
Acceptable Financing Cash, Conventional
Listing Terms Cash, Conventional
Financing Cash,Conventional
Special Listing Condition Standard
Read Less Info
Want to know what your home might be worth? Contact us for a FREE valuation!

Our team is ready to help you sell your home for the highest possible price ASAP

Bought with Terry W Thomas • Coldwell Banker Realty
"My job is to find and attract mastery-based agents to the office, protect the culture, and make sure everyone is happy! "
14291 Park Meadow Drive Suite 500, Chantilly, VA, 20151






