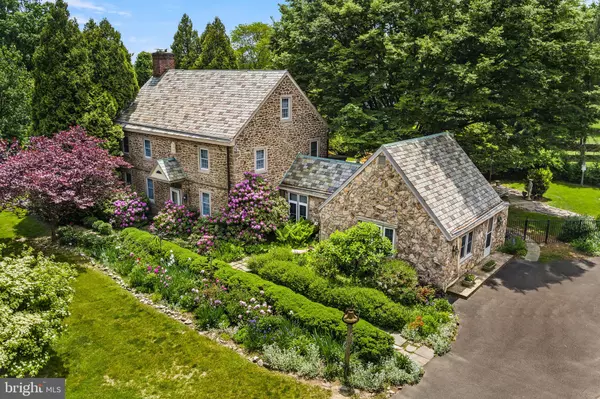$805,000
$800,000
0.6%For more information regarding the value of a property, please contact us for a free consultation.
4 Beds
3 Baths
3,569 SqFt
SOLD DATE : 08/22/2023
Key Details
Sold Price $805,000
Property Type Single Family Home
Sub Type Detached
Listing Status Sold
Purchase Type For Sale
Square Footage 3,569 sqft
Price per Sqft $225
Subdivision None Available
MLS Listing ID PAMC2072400
Sold Date 08/22/23
Style Colonial
Bedrooms 4
Full Baths 2
Half Baths 1
HOA Y/N N
Abv Grd Liv Area 3,319
Originating Board BRIGHT
Year Built 1942
Annual Tax Amount $12,028
Tax Year 2022
Lot Size 0.948 Acres
Acres 0.95
Lot Dimensions 245.00 x 0.00
Property Description
Welcome to this stunning reproduction stone farmhouse, a true oasis of tranquility and relaxation. Tired of open floor plans, modern architecture and the traditional suburban home? Welcome to this charming farm house/ English Cottage, with cozy rooms, warmth, and a sense of nostalgia from another era. Perfect for a buyer looking for something unique and unusual, this property has been curated by an artist with a vision similar in fashion to a “Secret Garden”. The living room has a hand painted Baroque ceiling and the cellar boasts an entire wall of mirrors, perfect for a gym or ballet classes. Nestled on an almost one-acre lot with 3 patios and a relaxing in-ground pool, this 4-bedroom stone home boasts beautiful landscaping and complete privacy. As you step inside, the first floor greets you with gorgeous hardwood floors throughout and a classic layout that includes a large living room with gas fireplace and a hand-painted ceiling mural, a formal dining room, a den/office with a built-in antique wet bar, a delightful family room and an amazing sunroom overlooking the main patio and pool area. The updated eat-in-kitchen features a slate floor, resurfaced cabinets, new appliances, a Hunter fan and a convenient separate butler pantry. Upstairs is the Primary bedroom with its own ensuite bathroom and a walk-in closet plus two other bedrooms and a hall bathroom. The bathrooms were updated in 2021 & 2022. The third floor has a fourth bedroom and a huge bonus room which is currently being used as an artist studio. The full basement has been partially finished with an exercise room and storage space. But it's not just what's inside that counts - outside is where this property truly shines! Access the yard via the sunroom with its three ceiling fans overlooking your in-ground pool and hot tub surrounded by 3 patios and lush gardens - pure paradise right in your own backyard! A wide circular driveway leads to an oversized 2-car detached garage providing ample parking space for over 10 cars. This home also has a central security system and a whole house generator ensures peace of mind during any power outages. The slate roof has been maintained on a regular basis and is in excellent condition. The Air Conditioning and Hot Water heater have been updated in the last 2 years. Architect plans are available for expansion of the first floor including a kitchen expansion and a primary bedroom or in-law suite. Located in the sought after Upper Dublin School District, this home is conveniently located near major routes (Turnpike,202,63, 611,309), 2 train stops, shops, restaurants, downtown Ambler, Abington/Jefferson (suburban) Hospital. Walk to the Ambler campus of Temple University and Mondauk Park! The nearby train station would also make this property an ideal weekend/vacation home for a busy urbanite looking for a retreat away from the hustle and bustle of city life. Make your appointment to see this stunning home now. This home has been well maintained and it is being sold "As Is".
Location
State PA
County Montgomery
Area Upper Dublin Twp (10654)
Zoning RESID
Rooms
Other Rooms Living Room, Dining Room, Primary Bedroom, Bedroom 2, Bedroom 3, Bedroom 4, Kitchen, Family Room, Study, Sun/Florida Room, Other, Recreation Room, Bathroom 2, Attic, Primary Bathroom, Half Bath
Basement Full, Fully Finished, Partially Finished
Interior
Interior Features Primary Bath(s), Butlers Pantry, Ceiling Fan(s), Wet/Dry Bar, Stall Shower, Kitchen - Eat-In, Breakfast Area, Formal/Separate Dining Room, Walk-in Closet(s)
Hot Water Natural Gas
Heating Hot Water
Cooling Central A/C
Flooring Wood, Vinyl, Stone, Carpet
Fireplaces Number 1
Fireplaces Type Gas/Propane
Equipment Built-In Range, Oven - Self Cleaning, Dishwasher, Refrigerator, Disposal
Fireplace Y
Appliance Built-In Range, Oven - Self Cleaning, Dishwasher, Refrigerator, Disposal
Heat Source Natural Gas
Laundry Main Floor
Exterior
Exterior Feature Patio(s)
Parking Features Garage Door Opener, Oversized
Garage Spaces 10.0
Fence Other
Pool In Ground
Utilities Available Cable TV
Water Access N
Roof Type Pitched,Shingle,Slate
Accessibility None
Porch Patio(s)
Total Parking Spaces 10
Garage Y
Building
Lot Description Level, Front Yard, Rear Yard, SideYard(s)
Story 2
Foundation Concrete Perimeter
Sewer Public Sewer
Water Public
Architectural Style Colonial
Level or Stories 2
Additional Building Above Grade, Below Grade
New Construction N
Schools
Elementary Schools Maple Glen
Middle Schools Sandy Run
High Schools Upper Dublin
School District Upper Dublin
Others
Senior Community No
Tax ID 54-00-11884-005
Ownership Fee Simple
SqFt Source Assessor
Security Features Security System
Acceptable Financing Cash, Conventional
Listing Terms Cash, Conventional
Financing Cash,Conventional
Special Listing Condition Standard
Read Less Info
Want to know what your home might be worth? Contact us for a FREE valuation!

Our team is ready to help you sell your home for the highest possible price ASAP

Bought with Matthew G Fusaro • Keller Williams Philadelphia
"My job is to find and attract mastery-based agents to the office, protect the culture, and make sure everyone is happy! "
14291 Park Meadow Drive Suite 500, Chantilly, VA, 20151






