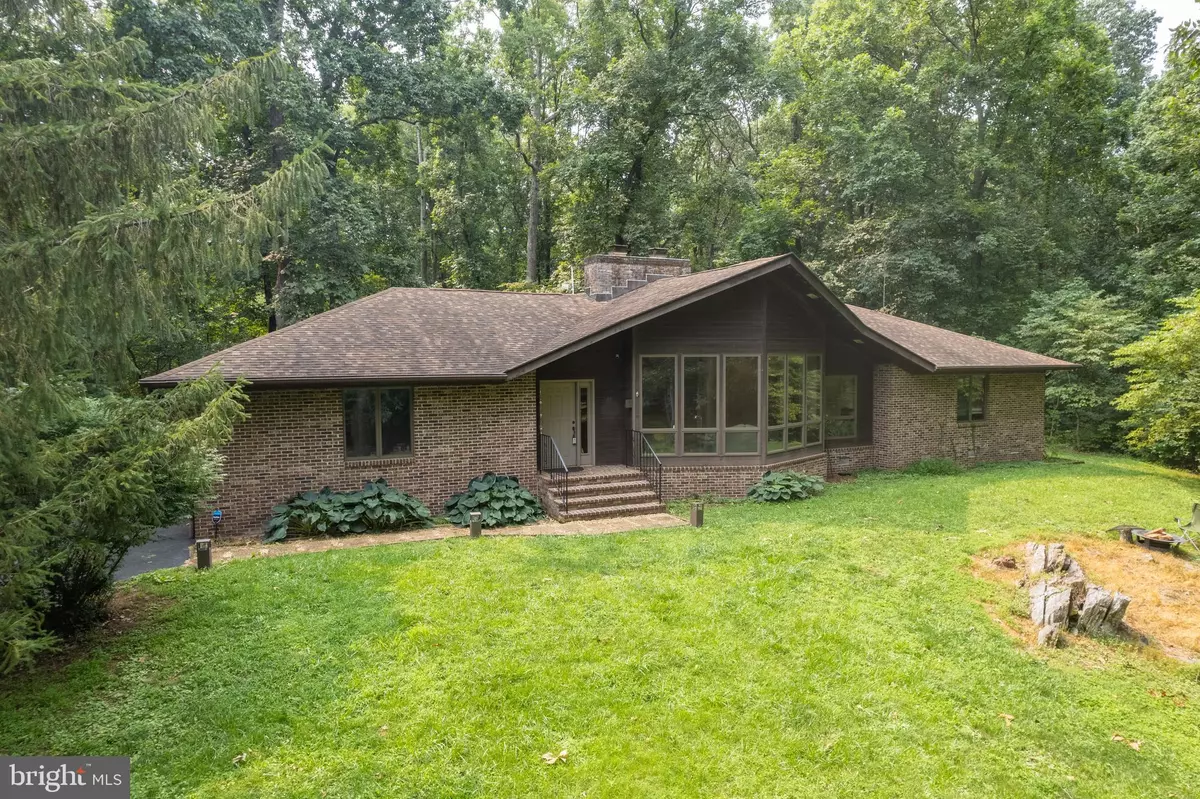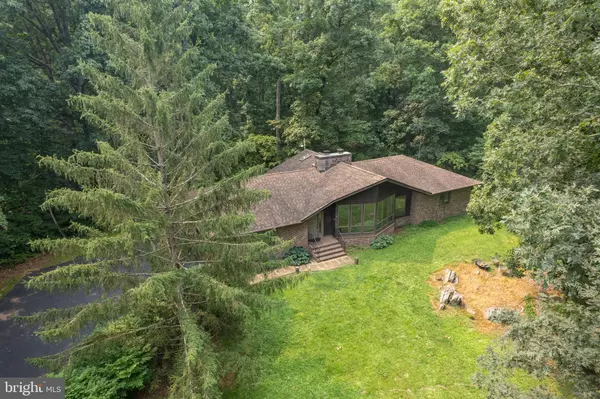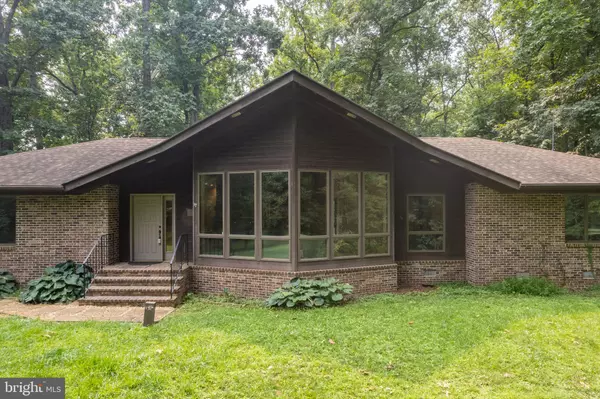$574,900
$574,900
For more information regarding the value of a property, please contact us for a free consultation.
3 Beds
3 Baths
1,988 SqFt
SOLD DATE : 08/18/2023
Key Details
Sold Price $574,900
Property Type Single Family Home
Sub Type Detached
Listing Status Sold
Purchase Type For Sale
Square Footage 1,988 sqft
Price per Sqft $289
Subdivision None Available
MLS Listing ID VACL2002006
Sold Date 08/18/23
Style Contemporary,Ranch/Rambler
Bedrooms 3
Full Baths 2
Half Baths 1
HOA Y/N N
Abv Grd Liv Area 1,988
Originating Board BRIGHT
Year Built 1987
Annual Tax Amount $2,433
Tax Year 2022
Lot Size 5.000 Acres
Acres 5.0
Property Description
Privately set on 5 level wooded acres- relaxation will begin as you drive down the privately paved driveway lined with trees. This spacious Clarke County custom built Contemporary home gives you the best of both worlds. Experience the beauty of nature while being only a few miles to Winchester City and the quaint Town of Berryville. As you walk in to the front door the stress of the day will melt away as you find yourself in the oversized 13 X 9 Foyer that greets you with lovely marble flooring. Natural light fills the room with the contemporary vaulted ceilings and bright skylights. This beautiful home features a 2 car attached garage plus the car enthusiasts will enjoy another 20x21 detached garage with electric- perfect for extra cars & riding mower. This gorgeous home features 3 large bedrooms, 2.5 baths & hardwood flooring and ceramic tile throughout. Cozy up to the 2 sided brick fireplaces - both with gas logs in the Living room and Family roo. Enjoy a glass of wine after a long day in the hot tub listening to the sounds of nature on the private deck with huge shaded retractable awning. Custom built in shelving are a special added feature in the Family Room and the custom built-in China cabinet in the dining area is ready for all your entertaining. This gem won't last, showings by appointment only after 11am. APPOINTMENT ONLY - NO DRIVE BY'S PLEASE.
Location
State VA
County Clarke
Zoning AOC
Rooms
Main Level Bedrooms 3
Interior
Interior Features Attic, Built-Ins, Exposed Beams, Family Room Off Kitchen, Floor Plan - Open, Wood Floors
Hot Water Electric
Heating Heat Pump - Electric BackUp
Cooling Ceiling Fan(s), Central A/C
Flooring Ceramic Tile, Wood
Fireplaces Number 2
Fireplaces Type Gas/Propane
Equipment Dishwasher, Disposal, Dryer, Exhaust Fan, Icemaker, Microwave, Range Hood, Refrigerator, Stainless Steel Appliances, Washer, Water Conditioner - Owned, Water Heater, Oven - Wall
Furnishings No
Fireplace Y
Window Features Skylights
Appliance Dishwasher, Disposal, Dryer, Exhaust Fan, Icemaker, Microwave, Range Hood, Refrigerator, Stainless Steel Appliances, Washer, Water Conditioner - Owned, Water Heater, Oven - Wall
Heat Source Electric
Laundry Main Floor
Exterior
Exterior Feature Deck(s), Porch(es)
Parking Features Garage - Side Entry, Garage - Front Entry
Garage Spaces 4.0
Utilities Available Electric Available, Propane
Water Access N
View Trees/Woods
Roof Type Asphalt
Street Surface Paved
Accessibility No Stairs, Wheelchair Mod
Porch Deck(s), Porch(es)
Road Frontage Private
Attached Garage 2
Total Parking Spaces 4
Garage Y
Building
Lot Description Backs to Trees, Front Yard, Landscaping, Partly Wooded, Rear Yard, Rural, Secluded, SideYard(s), Trees/Wooded
Story 1
Foundation Concrete Perimeter
Sewer On Site Septic, Septic = # of BR
Water Private, Well
Architectural Style Contemporary, Ranch/Rambler
Level or Stories 1
Additional Building Above Grade, Below Grade
New Construction N
Schools
Middle Schools Johnson-Williams
High Schools Clarke County
School District Clarke County Public Schools
Others
Pets Allowed Y
Senior Community No
Tax ID 13-2--2
Ownership Fee Simple
SqFt Source Assessor
Security Features Security System,Motion Detectors
Acceptable Financing Cash, Conventional
Listing Terms Cash, Conventional
Financing Cash,Conventional
Special Listing Condition Standard
Pets Allowed No Pet Restrictions
Read Less Info
Want to know what your home might be worth? Contact us for a FREE valuation!

Our team is ready to help you sell your home for the highest possible price ASAP

Bought with Kathryn Dunnigan • Keller Williams Realty

"My job is to find and attract mastery-based agents to the office, protect the culture, and make sure everyone is happy! "
14291 Park Meadow Drive Suite 500, Chantilly, VA, 20151






