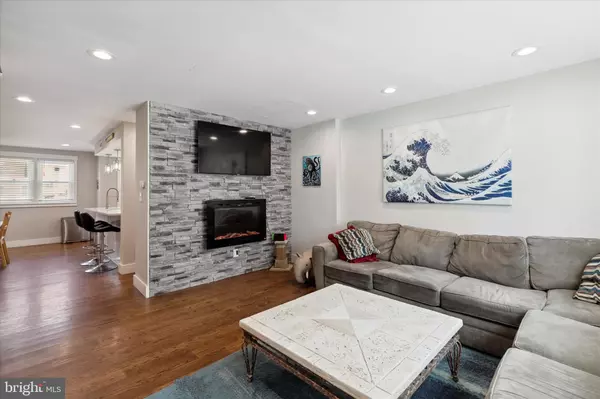$385,000
$385,000
For more information regarding the value of a property, please contact us for a free consultation.
3 Beds
2 Baths
1,260 SqFt
SOLD DATE : 08/21/2023
Key Details
Sold Price $385,000
Property Type Townhouse
Sub Type Interior Row/Townhouse
Listing Status Sold
Purchase Type For Sale
Square Footage 1,260 sqft
Price per Sqft $305
Subdivision Roxborough
MLS Listing ID PAPH2263464
Sold Date 08/21/23
Style Traditional
Bedrooms 3
Full Baths 1
Half Baths 1
HOA Y/N N
Abv Grd Liv Area 1,120
Originating Board BRIGHT
Year Built 1955
Annual Tax Amount $4,857
Tax Year 2023
Lot Size 1,923 Sqft
Acres 0.04
Lot Dimensions 16.00 x 121.00
Property Description
Welcome to this recently renovated home just a short walk from Main St Manayunk! From the moment you approach the house, you'll notice the stunning new decor stone wall, fresh plantings, and a welcoming flagstone patio.
Step inside to find a beautifully updated living room featuring a gorgeous stone wall with a fireplace, new hardwood floors, and plenty of LED recessed lighting. The custom metal railings add a modern touch to the space.
Prepare to be amazed by the fabulous white cabinet kitchen with an oversized breakfast bar, quartz countertops, and travertine tile backsplash. All new stainless steel appliances, including a 5-burner gas range-oven and French door counter depth refrigerator, make cooking a delight. LED under cabinet lighting and custom chrome pendant lights enhance the ambiance.
The first floor also offers a convenient powder room with a custom vanity and mirror. The open floor plan leads to the lower level, where you'll find a family room with shiplap walls wired for a flat-screen TV, and a barn door to the laundry and utility areas.
The upper level features a spacious main bedroom with two closets, including a new custom built-in closet. LED recessed lighting and ceiling fan add comfort and convenience. Two additional bedrooms with LED lighting and closets complete the upper level, along with an updated ceramic tile hall bathroom with a skylight.
This home comes with numerous upgrades, including central air, windows, 200 amp electrical system, garage door and opener, and rear exterior lighting. The steel front door and full glass storm door add security and style.
Outside, you'll enjoy a nice-sized fenced-in rear yard, ideal for relaxing or entertaining. With three-car parking, including a garage and driveway, parking will never be an issue.
Location
State PA
County Philadelphia
Area 19128 (19128)
Zoning RSA5
Rooms
Other Rooms Living Room, Dining Room, Kitchen, Family Room, Bathroom 2, Bathroom 3, Primary Bathroom
Basement Partially Finished
Interior
Interior Features Ceiling Fan(s), Breakfast Area, Dining Area, Floor Plan - Open, Kitchen - Gourmet, Kitchen - Island, Pantry, Recessed Lighting, Skylight(s), Upgraded Countertops, Tub Shower, Window Treatments, Wood Floors
Hot Water Natural Gas
Heating Forced Air
Cooling Central A/C
Flooring Hardwood, Laminated, Ceramic Tile
Fireplaces Type Electric, Stone
Equipment Built-In Microwave, Dishwasher, Disposal, Dryer, Dryer - Gas, ENERGY STAR Clothes Washer, ENERGY STAR Dishwasher, ENERGY STAR Refrigerator, Oven/Range - Gas, Refrigerator, Washer, Energy Efficient Appliances, Oven - Self Cleaning
Fireplace Y
Window Features Double Hung,Energy Efficient
Appliance Built-In Microwave, Dishwasher, Disposal, Dryer, Dryer - Gas, ENERGY STAR Clothes Washer, ENERGY STAR Dishwasher, ENERGY STAR Refrigerator, Oven/Range - Gas, Refrigerator, Washer, Energy Efficient Appliances, Oven - Self Cleaning
Heat Source Natural Gas
Laundry Basement
Exterior
Parking Features Garage - Rear Entry, Garage Door Opener
Garage Spaces 3.0
Fence Chain Link
Utilities Available Cable TV Available
Water Access N
Roof Type Flat,Metal
Accessibility None
Attached Garage 1
Total Parking Spaces 3
Garage Y
Building
Lot Description Front Yard, Rear Yard
Story 2
Foundation Concrete Perimeter
Sewer Public Sewer
Water Public
Architectural Style Traditional
Level or Stories 2
Additional Building Above Grade, Below Grade
New Construction N
Schools
School District The School District Of Philadelphia
Others
Senior Community No
Tax ID 212242000
Ownership Fee Simple
SqFt Source Assessor
Acceptable Financing Cash, Conventional, FHA, VA
Listing Terms Cash, Conventional, FHA, VA
Financing Cash,Conventional,FHA,VA
Special Listing Condition Standard
Read Less Info
Want to know what your home might be worth? Contact us for a FREE valuation!

Our team is ready to help you sell your home for the highest possible price ASAP

Bought with Nicole Rufo • Keller Williams Real Estate-Blue Bell
"My job is to find and attract mastery-based agents to the office, protect the culture, and make sure everyone is happy! "
14291 Park Meadow Drive Suite 500, Chantilly, VA, 20151






