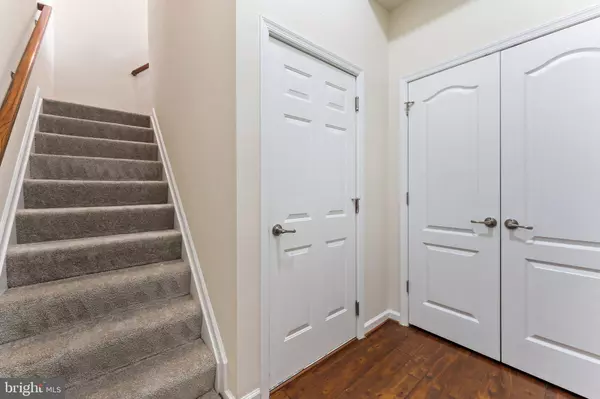$518,000
$509,000
1.8%For more information regarding the value of a property, please contact us for a free consultation.
3 Beds
3 Baths
1,806 SqFt
SOLD DATE : 08/21/2023
Key Details
Sold Price $518,000
Property Type Condo
Sub Type Condo/Co-op
Listing Status Sold
Purchase Type For Sale
Square Footage 1,806 sqft
Price per Sqft $286
Subdivision Preserve At Goose Creek
MLS Listing ID VALO2054770
Sold Date 08/21/23
Style Other
Bedrooms 3
Full Baths 2
Half Baths 1
Condo Fees $299/mo
HOA Fees $146/mo
HOA Y/N Y
Abv Grd Liv Area 1,806
Originating Board BRIGHT
Year Built 2013
Annual Tax Amount $3,983
Tax Year 2023
Property Description
Welcome Home to this stunning 3-bedroom, 2.5-bathroom, 3-story condominium townhome with a gourmet kitchen, fireplace, spacious bedrooms, garage with storage and a multitude of recent upgrades. Located at 42610 Hardage Terrace in the desirable Ashburn, VA, this remarkable property offers a comfortable and modern living experience.
Upon entering, you will immediately appreciate the fresh and vibrant ambiance created by the newly painted living space. The spacious living area boasts a cozy fireplace, perfect for gathering with friends and family during chilly evenings. The kitchen is a chef's dream, featuring sleek countertops, ample cabinet space, and modern appliances, and provides a delightful space to prepare meals and entertain guests with ease.
One of the standout features of this condominium is the newly renovated primary bathroom with new luxury vinyl plank flooring, frameless glass shower with subway tiled walls, newly installed subway tile around the large soaking tub that exudes luxury and sophistication. This property also boasts three well-appointed bedrooms, each offering ample space and natural light, creating peaceful retreats for rest and relaxation.
Throughout the home, you will find recent updates that adds a touch of comfort and elegance. Updates include new carpet on the upper level and lower-level staircase (2023), freshly painted (2023), washer & dryer (2023), new HVAC (2022), extra storage space in garage, custom cabinetry installed in the family room and on the main level staircase landing for luxury storage.
Conveniently located in Ashburn, this condominium provides easy access to a variety of amenities, including shopping centers, restaurants, parks, and more. Commuting is a breeze, with major highways and transportation options just moments away.
Do not miss the opportunity to make this remarkable condominium your new home. Contact us today to schedule a showing and experience the beauty and convenience of 42610 Hardage Terrace in Ashburn, VA.
Location
State VA
County Loudoun
Zoning PDH4
Rooms
Other Rooms Dining Room, Primary Bedroom, Bedroom 2, Bedroom 3, Kitchen, Family Room, Foyer, Laundry, Bathroom 2, Primary Bathroom, Half Bath
Interior
Interior Features Built-Ins, Carpet, Ceiling Fan(s), Crown Moldings, Dining Area, Family Room Off Kitchen, Floor Plan - Open, Kitchen - Gourmet, Pantry, Primary Bath(s), Recessed Lighting, Soaking Tub, Stall Shower, Tub Shower, Upgraded Countertops, Walk-in Closet(s), Window Treatments, Wood Floors
Hot Water Electric
Cooling Central A/C
Flooring Engineered Wood, Carpet, Ceramic Tile, Luxury Vinyl Plank
Fireplaces Number 1
Fireplaces Type Electric, Heatilator, Mantel(s), Screen
Equipment Built-In Microwave, Dishwasher, Disposal, Dryer - Electric, Dryer - Front Loading, Exhaust Fan, Icemaker, Oven/Range - Gas, Refrigerator, Stainless Steel Appliances, Washer, Water Heater
Fireplace Y
Appliance Built-In Microwave, Dishwasher, Disposal, Dryer - Electric, Dryer - Front Loading, Exhaust Fan, Icemaker, Oven/Range - Gas, Refrigerator, Stainless Steel Appliances, Washer, Water Heater
Heat Source Natural Gas
Laundry Main Floor
Exterior
Parking Features Garage - Rear Entry, Inside Access
Garage Spaces 1.0
Utilities Available Cable TV, Electric Available, Natural Gas Available, Phone Available, Sewer Available, Water Available, Under Ground
Amenities Available Swimming Pool
Water Access N
Roof Type Architectural Shingle
Accessibility None
Attached Garage 1
Total Parking Spaces 1
Garage Y
Building
Story 3
Foundation Concrete Perimeter, Slab
Sewer Public Sewer
Water Public
Architectural Style Other
Level or Stories 3
Additional Building Above Grade, Below Grade
Structure Type Dry Wall
New Construction N
Schools
Elementary Schools Cedar Lane
Middle Schools Trailside
High Schools Stone Bridge
School District Loudoun County Public Schools
Others
Pets Allowed Y
HOA Fee Include Common Area Maintenance,Ext Bldg Maint,Health Club,Lawn Care Side,Lawn Maintenance,Management,Trash,Water
Senior Community No
Tax ID 154170089008
Ownership Condominium
Acceptable Financing Cash, Conventional, VA
Listing Terms Cash, Conventional, VA
Financing Cash,Conventional,VA
Special Listing Condition Standard
Pets Allowed Breed Restrictions
Read Less Info
Want to know what your home might be worth? Contact us for a FREE valuation!

Our team is ready to help you sell your home for the highest possible price ASAP

Bought with Rajeshwer Kompally • Pearson Smith Realty, LLC

"My job is to find and attract mastery-based agents to the office, protect the culture, and make sure everyone is happy! "
14291 Park Meadow Drive Suite 500, Chantilly, VA, 20151






