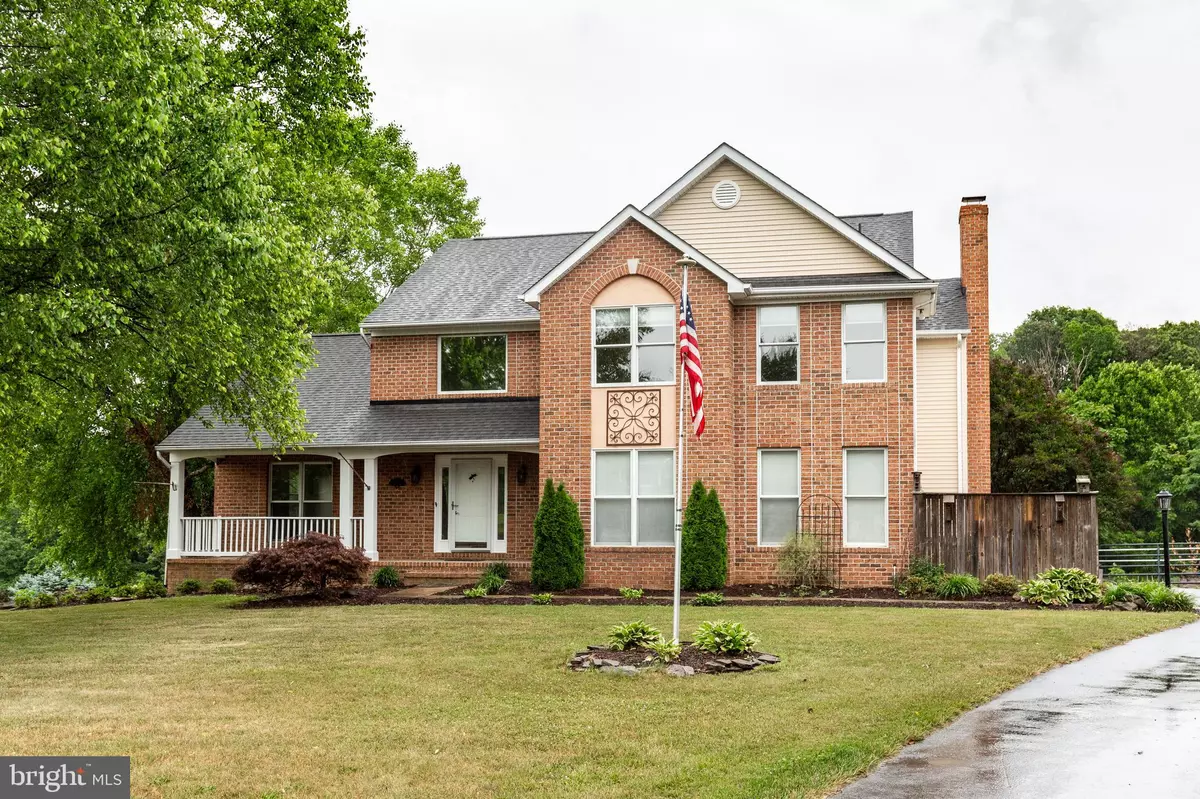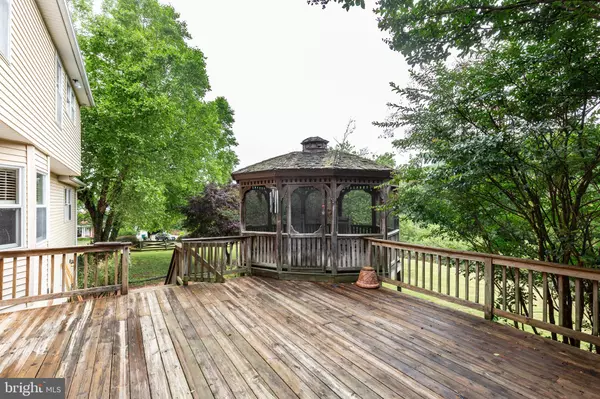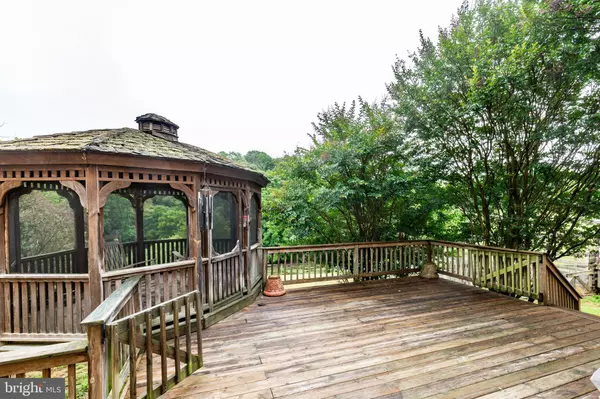$750,000
$749,900
For more information regarding the value of a property, please contact us for a free consultation.
4 Beds
3 Baths
3,556 SqFt
SOLD DATE : 08/18/2023
Key Details
Sold Price $750,000
Property Type Single Family Home
Sub Type Detached
Listing Status Sold
Purchase Type For Sale
Square Footage 3,556 sqft
Price per Sqft $210
Subdivision Willow Ponds
MLS Listing ID MDFR2035298
Sold Date 08/18/23
Style Traditional
Bedrooms 4
Full Baths 2
Half Baths 1
HOA Y/N N
Abv Grd Liv Area 2,692
Originating Board BRIGHT
Year Built 1995
Annual Tax Amount $5,340
Tax Year 2022
Lot Size 3.810 Acres
Acres 3.81
Property Description
Gleaming hardwood floors great you in this amazing 4 bedroom colonial. Entertainng friends and family will be a breeze in the spacious eat-in kitchen with breakfast bar. Want to host a formal dinner party? The seperate dinning room is a crowd pleaser. Want to take a more casual approach? BBQ's will be a hit on the large deck with a screened in gazebo or take the party outback to the split rail fenced-in back yard. Still need more entertainment space? Play pool in the finished basement on your pool table (yes, it is staying with the home) or watch movies in the theatre room (could also be a play room, craft room, office, you decide!). Want to just relax and soak your worries away? The large sunken tub located in the primary en-suite bathroom is just what you need. On chilly nights snuggle up with your favorite book/drink/or person and stay warm with the cracklin fire in your fireplace. The laundry room is conveniently located upstairs near the bedrooms. Walk-in closets are located in both the primary and the bedroom located in the back of the house. This home is sure to please!
Location
State MD
County Frederick
Zoning R1
Rooms
Other Rooms Living Room, Dining Room, Primary Bedroom, Bedroom 2, Bedroom 3, Kitchen, Family Room, Basement, Foyer, Breakfast Room, Bedroom 1, Laundry, Office, Recreation Room, Storage Room, Bathroom 1, Primary Bathroom, Half Bath
Basement Walkout Level, Fully Finished, Full
Interior
Interior Features Attic, Dining Area, Primary Bath(s), Upgraded Countertops, Crown Moldings, Window Treatments, Wet/Dry Bar, Wood Floors, Floor Plan - Traditional
Hot Water Electric
Heating Heat Pump(s)
Cooling Central A/C
Flooring Carpet, Hardwood
Fireplaces Number 1
Fireplaces Type Mantel(s)
Equipment Washer/Dryer Hookups Only, Dishwasher, Disposal, Dryer, Exhaust Fan, Icemaker, Microwave, Oven - Self Cleaning, Washer, Water Heater
Fireplace Y
Window Features Screens
Appliance Washer/Dryer Hookups Only, Dishwasher, Disposal, Dryer, Exhaust Fan, Icemaker, Microwave, Oven - Self Cleaning, Washer, Water Heater
Heat Source Electric
Laundry Upper Floor
Exterior
Exterior Feature Porch(es), Deck(s), Patio(s)
Parking Features Garage Door Opener
Garage Spaces 2.0
Fence Rear, Split Rail
Water Access N
Roof Type Shingle
Accessibility None
Porch Porch(es), Deck(s), Patio(s)
Attached Garage 2
Total Parking Spaces 2
Garage Y
Building
Lot Description Backs to Trees, Landscaping, Rear Yard
Story 3
Foundation Permanent
Sewer Private Septic Tank, Septic Exists
Water Well, Private
Architectural Style Traditional
Level or Stories 3
Additional Building Above Grade, Below Grade
New Construction N
Schools
Middle Schools New Market
High Schools Linganore
School District Frederick County Public Schools
Others
Senior Community No
Tax ID 1118394243
Ownership Fee Simple
SqFt Source Assessor
Special Listing Condition Standard
Read Less Info
Want to know what your home might be worth? Contact us for a FREE valuation!

Our team is ready to help you sell your home for the highest possible price ASAP

Bought with Tricia Matala • Northrop Realty

"My job is to find and attract mastery-based agents to the office, protect the culture, and make sure everyone is happy! "
14291 Park Meadow Drive Suite 500, Chantilly, VA, 20151






