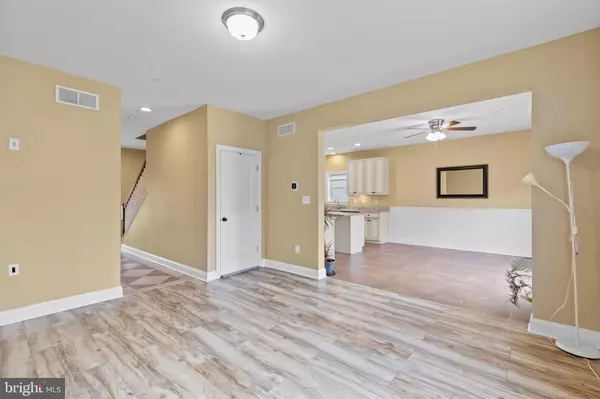$425,000
$435,000
2.3%For more information regarding the value of a property, please contact us for a free consultation.
3 Beds
3 Baths
1,912 SqFt
SOLD DATE : 08/18/2023
Key Details
Sold Price $425,000
Property Type Single Family Home
Sub Type Detached
Listing Status Sold
Purchase Type For Sale
Square Footage 1,912 sqft
Price per Sqft $222
Subdivision Halethorpe
MLS Listing ID MDBC2072420
Sold Date 08/18/23
Style Colonial
Bedrooms 3
Full Baths 2
Half Baths 1
HOA Y/N N
Abv Grd Liv Area 1,912
Originating Board BRIGHT
Year Built 2017
Annual Tax Amount $4,875
Tax Year 2022
Lot Size 6,098 Sqft
Acres 0.14
Property Description
This charming 3-bedroom, 2.5-bathroom home boasts a bright living room, a gourmet kitchen with a granite island, and an eat-in dining area filled with natural light. The kitchen is open to the family room, which is conveniently located on the main floor along with a half bath.
As you make your way to the upper level, you'll find two nicely sized bedrooms that share a hall bathroom. The primary bedroom is particularly lovely, featuring two huge walk-in closets and a primary bath that dreams are made of. The primary bath includes a soaking tub and a separate shower, providing a luxurious and relaxing experience.
One of the great advantages of this home is its convenient location, allowing you to easily walk to the MARC station. This makes commuting or exploring the surrounding area a breeze, providing you with both comfort and accessibility.
Overall, this 3-bedroom, 2.5-bathroom home offers a bright and inviting living space, a well-equipped gourmet kitchen, and a primary bedroom retreat that promises comfort and luxury.
Location
State MD
County Baltimore
Zoning DR 5.5
Rooms
Other Rooms Living Room, Primary Bedroom, Bedroom 2, Bedroom 3, Kitchen, Family Room, Foyer
Basement Connecting Stairway, Unfinished
Interior
Interior Features Ceiling Fan(s)
Hot Water Electric
Heating Forced Air
Cooling Central A/C
Equipment Dishwasher, Microwave, Oven/Range - Gas, Refrigerator, Dryer, Washer, Exhaust Fan, Disposal, Icemaker
Fireplace N
Window Features Screens
Appliance Dishwasher, Microwave, Oven/Range - Gas, Refrigerator, Dryer, Washer, Exhaust Fan, Disposal, Icemaker
Heat Source Natural Gas
Exterior
Water Access N
Roof Type Composite
Accessibility None
Garage N
Building
Story 3
Foundation Other
Sewer Public Sewer
Water Public
Architectural Style Colonial
Level or Stories 3
Additional Building Above Grade, Below Grade
New Construction N
Schools
School District Baltimore County Public Schools
Others
Senior Community No
Tax ID 04132500012772
Ownership Fee Simple
SqFt Source Assessor
Special Listing Condition Standard
Read Less Info
Want to know what your home might be worth? Contact us for a FREE valuation!

Our team is ready to help you sell your home for the highest possible price ASAP

Bought with Manuel Alvarez • Compass
"My job is to find and attract mastery-based agents to the office, protect the culture, and make sure everyone is happy! "
14291 Park Meadow Drive Suite 500, Chantilly, VA, 20151






