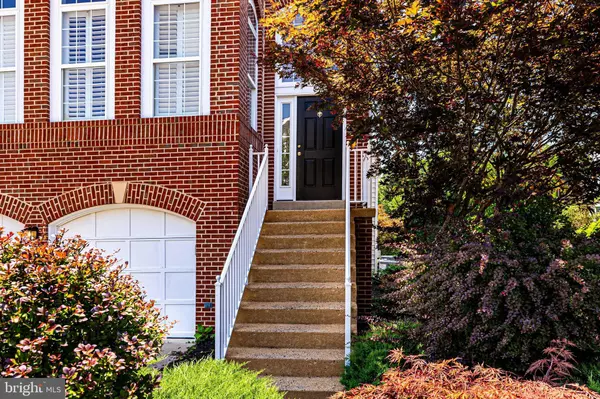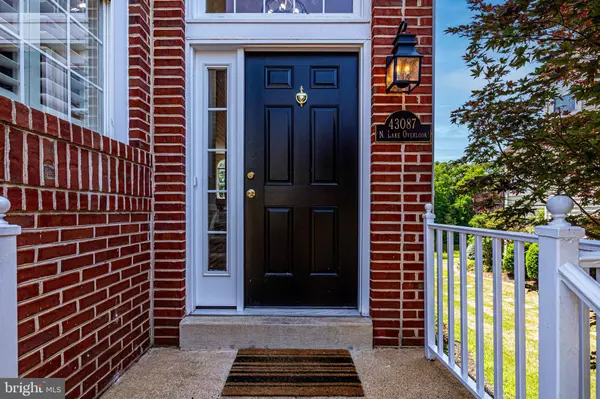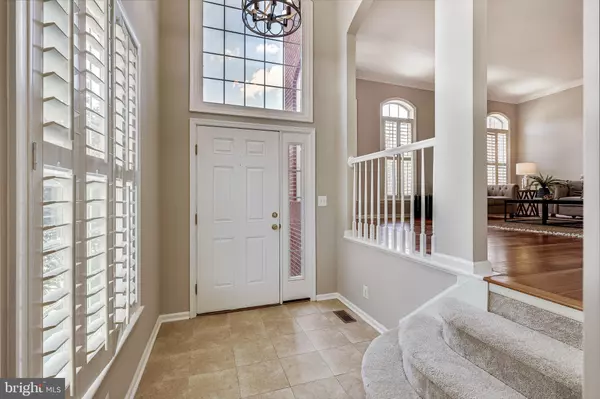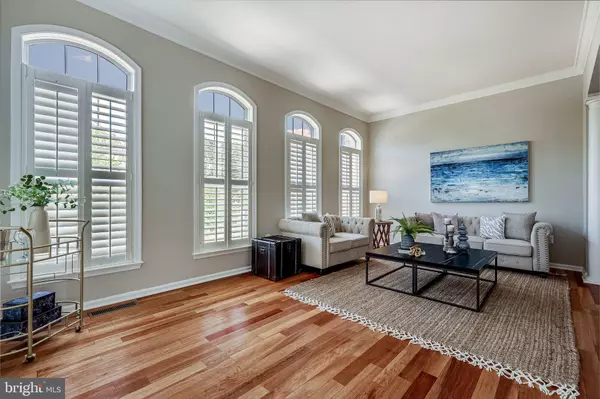$745,000
$745,000
For more information regarding the value of a property, please contact us for a free consultation.
4 Beds
4 Baths
3,158 SqFt
SOLD DATE : 08/17/2023
Key Details
Sold Price $745,000
Property Type Townhouse
Sub Type End of Row/Townhouse
Listing Status Sold
Purchase Type For Sale
Square Footage 3,158 sqft
Price per Sqft $235
Subdivision Lakes At Red Rock
MLS Listing ID VALO2054782
Sold Date 08/17/23
Style Other,Craftsman,Traditional,Transitional,Coastal
Bedrooms 4
Full Baths 3
Half Baths 1
HOA Fees $157/mo
HOA Y/N Y
Abv Grd Liv Area 3,158
Originating Board BRIGHT
Year Built 2000
Annual Tax Amount $6,042
Tax Year 2023
Lot Size 3,485 Sqft
Acres 0.08
Property Description
This home will WOW you! End unit brick front TH on premium lake view lot. Meticulously prepared and Move in ready. One of the largest townhomes in all of Lakes of Red Rocks, 3 level bump out with fully finished walk out basement that includes a legal bedroom or great private office and Full bathroom. Grand foyer open to separate formal and living room with Plantation Shutters and breathtaking newly refinished Brazilian walnut hardwood floors! Beautiful architectural details noted by columns and archways. Expansive kitchen attached to informal sitting area and breakfast nook. Windows everywhere with great water views. Extended Kitchen has granite countertops, SS gas appliances and new faucet with double sink. Upper level includes Laundry with storage and has generously sized 2nd & 3rd Bedrooms. French doors invite you to the Primary Bedroom backing to Lake! Primary bathroom has been updated with striking Brushed Gold and Iron Ore finishes. Garden soaking tub with jets, separate water closet and Large walk in closet. New interior and exterior light fixtures. Deck has been freshly painted. All new paint and carpet. 3 gas fireplaces. New Hardware throughout. Extra wide 2 car garage with bonus storage area. HWH 2017. HVAC 2016. Too many improvements to individually list. Professional landscaping. Best location in neighborhood one block from all community amenities and guest parking right across the street. You will not want to leave!
Location
State VA
County Loudoun
Zoning PDH3
Direction North
Rooms
Basement Daylight, Full, Fully Finished, Garage Access, Outside Entrance, Walkout Level
Interior
Interior Features Breakfast Area, Carpet, Ceiling Fan(s), Combination Dining/Living, Combination Kitchen/Living, Floor Plan - Traditional, Kitchen - Island, Pantry, Primary Bath(s), Primary Bedroom - Bay Front, Soaking Tub, Stall Shower, Tub Shower, Upgraded Countertops, Walk-in Closet(s), Wood Floors
Hot Water Natural Gas
Heating Central
Cooling Central A/C, Ceiling Fan(s), Attic Fan
Flooring Carpet, Ceramic Tile, Hardwood
Fireplaces Number 3
Fireplaces Type Gas/Propane
Equipment Built-In Microwave, Dishwasher, Disposal, Dryer, Exhaust Fan, Refrigerator, Stainless Steel Appliances, Stove, Washer, Water Heater
Fireplace Y
Appliance Built-In Microwave, Dishwasher, Disposal, Dryer, Exhaust Fan, Refrigerator, Stainless Steel Appliances, Stove, Washer, Water Heater
Heat Source Natural Gas
Laundry Dryer In Unit, Washer In Unit
Exterior
Exterior Feature Deck(s), Patio(s)
Parking Features Additional Storage Area, Garage - Front Entry, Garage Door Opener, Inside Access
Garage Spaces 4.0
Amenities Available Basketball Courts, Club House, Common Grounds, Jog/Walk Path, Lake, Pool - Outdoor, Tennis Courts, Tot Lots/Playground, Water/Lake Privileges
Water Access N
View Lake, Trees/Woods
Accessibility None
Porch Deck(s), Patio(s)
Attached Garage 2
Total Parking Spaces 4
Garage Y
Building
Story 3
Foundation Slab
Sewer Public Sewer
Water Public
Architectural Style Other, Craftsman, Traditional, Transitional, Coastal
Level or Stories 3
Additional Building Above Grade, Below Grade
New Construction N
Schools
Elementary Schools Frances Hazel Reid
Middle Schools Harper Park
High Schools Heritage
School District Loudoun County Public Schools
Others
Senior Community No
Tax ID 110158979000
Ownership Fee Simple
SqFt Source Assessor
Acceptable Financing Cash, Conventional, FHA, VA
Listing Terms Cash, Conventional, FHA, VA
Financing Cash,Conventional,FHA,VA
Special Listing Condition Standard
Read Less Info
Want to know what your home might be worth? Contact us for a FREE valuation!

Our team is ready to help you sell your home for the highest possible price ASAP

Bought with Casey M Menish • Pearson Smith Realty, LLC
"My job is to find and attract mastery-based agents to the office, protect the culture, and make sure everyone is happy! "
14291 Park Meadow Drive Suite 500, Chantilly, VA, 20151






