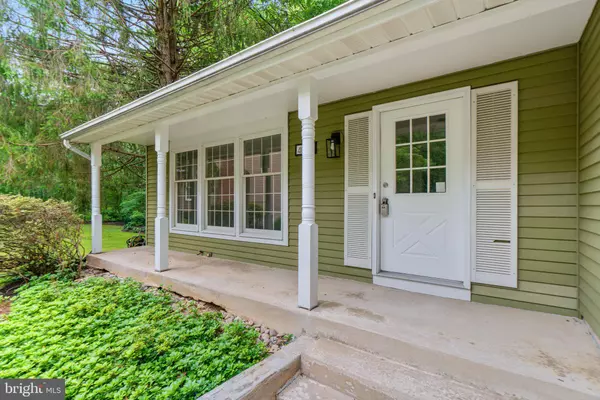$600,000
$625,000
4.0%For more information regarding the value of a property, please contact us for a free consultation.
4 Beds
3 Baths
2,160 SqFt
SOLD DATE : 08/18/2023
Key Details
Sold Price $600,000
Property Type Single Family Home
Sub Type Detached
Listing Status Sold
Purchase Type For Sale
Square Footage 2,160 sqft
Price per Sqft $277
Subdivision Dorsey Hall
MLS Listing ID MDHW2029032
Sold Date 08/18/23
Style Colonial
Bedrooms 4
Full Baths 2
Half Baths 1
HOA Y/N N
Abv Grd Liv Area 2,160
Originating Board BRIGHT
Year Built 1981
Annual Tax Amount $7,532
Tax Year 2022
Lot Size 0.395 Acres
Acres 0.39
Property Description
Mature trees and foliage create a stunning wooded backdrop for this upgraded colonial sited on a quiet cul-de-sac in Dorsey Hall boasting a .39 acre homesite, a covered front porch, and an inviting foyer entry opening to this freshly painted interiors with new LVP flooring. Filled to the brim with upgrades, this Dorsey Hall colonial boasts new LVP flooring, new light scheme, new carpeting, freshly painted interiors, and a covered front porch entry. The interior shows an open foyer, a bright and airy living room offering a trio picture window, a formal dining room brightened by a glass slider, and a comfy family room accessing the refurbished 10x20 deck overlooking shade trees and the backyard. Fully redone kitchen features quartz counters, a new sink and faucet, raised frame wood cabinetry stainless steel appliances including a new refrigerator and microwave, and a breakfast table space with an overlook to the family room. All bedrooms are found on the upper level highlighted by the owner’s suite presenting a walk-in closet, gleaming LVP flooring, and a redesigned bath including a new vanity, framed mirror, and a crafted glass enclosed tile shower. Newly completed lower level provides additional living space with a family room highlighted by LVP flooring, a half bath, a laundry room, and extra storage. Gracious living in a coveted setting is just moments from dining, recreation, shopping, commuter routes, and more!
Location
State MD
County Howard
Zoning R20
Rooms
Basement Daylight, Partial, Full, Sump Pump, Windows
Interior
Interior Features Attic, Carpet, Chair Railings, Crown Moldings, Family Room Off Kitchen, Kitchen - Eat-In
Hot Water Electric
Heating Heat Pump(s)
Cooling Central A/C
Flooring Carpet
Equipment Dishwasher, Disposal, Dryer, Exhaust Fan, Icemaker, Oven - Self Cleaning, Oven/Range - Electric, Stainless Steel Appliances, Stove, Washer, Water Heater
Fireplace N
Window Features Double Pane,Energy Efficient,Insulated,Screens
Appliance Dishwasher, Disposal, Dryer, Exhaust Fan, Icemaker, Oven - Self Cleaning, Oven/Range - Electric, Stainless Steel Appliances, Stove, Washer, Water Heater
Heat Source Electric
Laundry Main Floor
Exterior
Parking Features Garage - Front Entry
Garage Spaces 2.0
Amenities Available Bike Trail, Common Grounds, Jog/Walk Path, Pool Mem Avail, Tot Lots/Playground
Water Access N
Roof Type Asphalt
Accessibility None
Attached Garage 2
Total Parking Spaces 2
Garage Y
Building
Story 3
Foundation Permanent
Sewer Public Sewer
Water Public
Architectural Style Colonial
Level or Stories 3
Additional Building Above Grade, Below Grade
New Construction N
Schools
Elementary Schools Northfield
Middle Schools Dunloggin
High Schools Wilde Lake
School District Howard County Public School System
Others
HOA Fee Include Common Area Maintenance
Senior Community No
Tax ID 1402273969
Ownership Fee Simple
SqFt Source Assessor
Special Listing Condition Standard
Read Less Info
Want to know what your home might be worth? Contact us for a FREE valuation!

Our team is ready to help you sell your home for the highest possible price ASAP

Bought with Heidi Devereux • Keller Williams Lucido Agency

"My job is to find and attract mastery-based agents to the office, protect the culture, and make sure everyone is happy! "
14291 Park Meadow Drive Suite 500, Chantilly, VA, 20151





