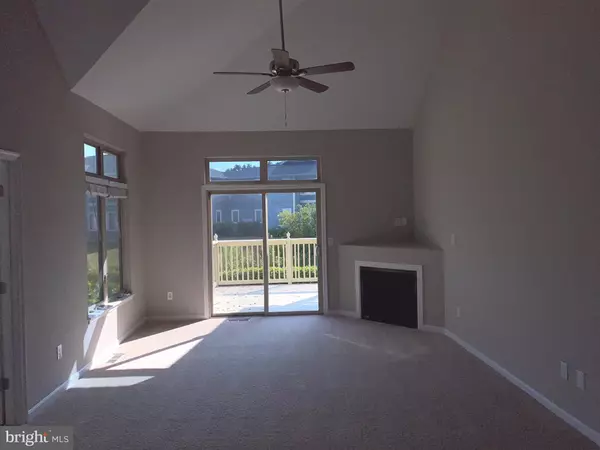$427,500
$399,500
7.0%For more information regarding the value of a property, please contact us for a free consultation.
3 Beds
4 Baths
1,961 SqFt
SOLD DATE : 08/18/2023
Key Details
Sold Price $427,500
Property Type Condo
Sub Type Condo/Co-op
Listing Status Sold
Purchase Type For Sale
Square Footage 1,961 sqft
Price per Sqft $218
Subdivision Plantations East
MLS Listing ID DESU2044118
Sold Date 08/18/23
Style Contemporary
Bedrooms 3
Full Baths 3
Half Baths 1
Condo Fees $557/qua
HOA Fees $94/qua
HOA Y/N Y
Abv Grd Liv Area 1,961
Originating Board BRIGHT
Year Built 2002
Annual Tax Amount $1,314
Tax Year 2022
Lot Dimensions 0.00 x 0.00
Property Description
Check out this refreshed, attractive, 3BR/3.5BA end unit situated in the popular and sought after location, Plantations East. This move-in ready home boasts breath-taking views, 2 master suites, one up and one down sunroom/formal dining room. Guest bedroom has balcony, deck off of living room and screened porch off 1st floor master. All this plus a two car attached garage! This home is convenient to beaches, shopping, restaurants, and other resort amenities! Fresh paint, carpet, and ready to go! This Property is Sold As-Is, in it's present As-Is Condition, No warranties expressed or implied! Any Information regarding square footage, COA/HOA/Community, rules, restrictions and natural gas implementation plan is the responsibility of the buyer/buyer agent. Proof of funds to purchase required to accompany all cash offers and decisioned Pre-Approvals for all financed offers! NOTE: Seller has received multiple offers. Seller requires all Highest and Best offers along with Multiple Offer Form and appropriate financial documentation must be received by July 20, 10:00 am.
Location
State DE
County Sussex
Area Lewes Rehoboth Hundred (31009)
Zoning MR
Rooms
Main Level Bedrooms 3
Interior
Interior Features Carpet, Ceiling Fan(s), Kitchen - Country, Pantry, Tub Shower
Hot Water Propane
Heating Forced Air, Heat Pump - Electric BackUp
Cooling Central A/C
Flooring Carpet
Fireplaces Number 1
Fireplaces Type Corner
Equipment Built-In Microwave, Dishwasher, Oven/Range - Electric, Refrigerator
Furnishings No
Fireplace Y
Appliance Built-In Microwave, Dishwasher, Oven/Range - Electric, Refrigerator
Heat Source Electric
Laundry Main Floor, Hookup
Exterior
Exterior Feature Deck(s), Balcony, Screened, Porch(es)
Parking Features Garage - Front Entry, Garage Door Opener
Garage Spaces 2.0
Utilities Available Cable TV Available, Phone Available, Electric Available
Amenities Available Community Center, Gated Community, Pool - Outdoor, Pool Mem Avail, Fitness Center
Waterfront Description None
Water Access N
View Pond, Water, Canal
Roof Type Asphalt
Accessibility None
Porch Deck(s), Balcony, Screened, Porch(es)
Attached Garage 2
Total Parking Spaces 2
Garage Y
Building
Story 2
Foundation Slab
Sewer Public Sewer
Water Public
Architectural Style Contemporary
Level or Stories 2
Additional Building Above Grade, Below Grade
Structure Type Dry Wall
New Construction N
Schools
School District Cape Henlopen
Others
Pets Allowed N
HOA Fee Include Common Area Maintenance
Senior Community No
Tax ID 334-06.00-553.06-5.8A
Ownership Condominium
Acceptable Financing Cash, Conventional
Horse Property N
Listing Terms Cash, Conventional
Financing Cash,Conventional
Special Listing Condition REO (Real Estate Owned)
Read Less Info
Want to know what your home might be worth? Contact us for a FREE valuation!

Our team is ready to help you sell your home for the highest possible price ASAP

Bought with ANTHONY SACCO • RE/MAX Associates

"My job is to find and attract mastery-based agents to the office, protect the culture, and make sure everyone is happy! "
14291 Park Meadow Drive Suite 500, Chantilly, VA, 20151






