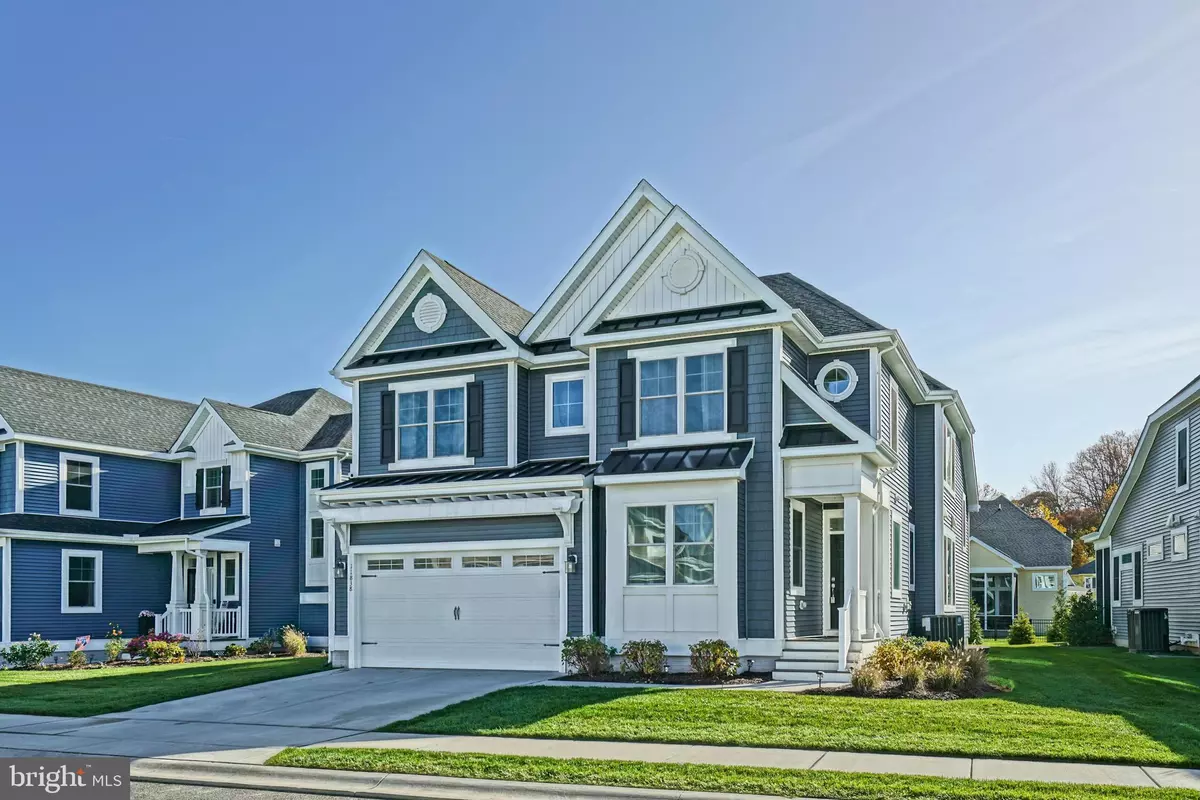$940,000
$965,900
2.7%For more information regarding the value of a property, please contact us for a free consultation.
5 Beds
4 Baths
3,500 SqFt
SOLD DATE : 08/18/2023
Key Details
Sold Price $940,000
Property Type Condo
Sub Type Condo/Co-op
Listing Status Sold
Purchase Type For Sale
Square Footage 3,500 sqft
Price per Sqft $268
Subdivision Governors
MLS Listing ID DESU2032188
Sold Date 08/18/23
Style Coastal,Contemporary
Bedrooms 5
Full Baths 3
Half Baths 1
Condo Fees $600/qua
HOA Y/N N
Abv Grd Liv Area 3,500
Originating Board BRIGHT
Year Built 2019
Annual Tax Amount $1,858
Tax Year 2022
Lot Dimensions 0.00 x 0.00
Property Description
COASTAL LIVING IN GOVERNORS! Masterfully crafted & impeccably maintained. This amazing Governors home delivers on space and upgrades! Features a welcoming open floor plan with scraped hickory hardwood flooring throughout the main living areas, gourmet kitchen with stainless steel appliances, quartz countertops, large pantry & breakfast bar/island, great room & sun room bump-out with soaring 2nd story ceiling open to the 2nd level loft offering plenty of windows for natural light, home office, and more. More highlights and extras: luxurious owner's suites on each level with huge walk-in closets & luxe en-suite baths, 3 additional second floor bedrooms with walk-in closets, unfinished basement, and much more! Conveniently located right across the street from the community clubhouse with fitness center and outdoor pool with lazy river. Also enjoy easy access to the scenic Junction-Breakwater Bike Trail, Downtown Lewes, and the beach! Call today!
Location
State DE
County Sussex
Area Lewes Rehoboth Hundred (31009)
Zoning AR-1
Rooms
Other Rooms Dining Room, Primary Bedroom, Kitchen, Basement, Foyer, Sun/Florida Room, Great Room, Laundry, Loft, Office, Primary Bathroom, Full Bath, Half Bath, Additional Bedroom
Basement Unfinished
Main Level Bedrooms 1
Interior
Interior Features Breakfast Area, Carpet, Ceiling Fan(s), Dining Area, Entry Level Bedroom, Floor Plan - Open, Kitchen - Gourmet, Kitchen - Island, Pantry, Primary Bath(s), Recessed Lighting, Upgraded Countertops, Walk-in Closet(s), Wood Floors
Hot Water Natural Gas, Tankless
Heating Forced Air
Cooling Central A/C
Flooring Carpet, Ceramic Tile, Hardwood
Equipment Built-In Microwave, Built-In Range, Dishwasher, Disposal, Oven - Double, Oven - Wall, Oven/Range - Gas, Range Hood, Refrigerator, Stainless Steel Appliances, Washer, Dryer, Water Heater - Tankless
Fireplace N
Appliance Built-In Microwave, Built-In Range, Dishwasher, Disposal, Oven - Double, Oven - Wall, Oven/Range - Gas, Range Hood, Refrigerator, Stainless Steel Appliances, Washer, Dryer, Water Heater - Tankless
Heat Source Natural Gas
Laundry Main Floor
Exterior
Exterior Feature Porch(es)
Parking Features Garage - Front Entry, Inside Access
Garage Spaces 4.0
Amenities Available Bike Trail, Billiard Room, Club House, Fitness Center, Meeting Room, Pool - Outdoor
Water Access N
View Street, Garden/Lawn
Roof Type Architectural Shingle
Accessibility None
Porch Porch(es)
Attached Garage 2
Total Parking Spaces 4
Garage Y
Building
Lot Description Landscaping, Rear Yard
Story 2
Foundation Concrete Perimeter
Sewer Public Sewer
Water Public
Architectural Style Coastal, Contemporary
Level or Stories 2
Additional Building Above Grade, Below Grade
Structure Type Tray Ceilings,2 Story Ceilings
New Construction N
Schools
School District Cape Henlopen
Others
Pets Allowed Y
HOA Fee Include Common Area Maintenance,Lawn Maintenance,Management,Pool(s),Recreation Facility,Road Maintenance,Snow Removal,Trash
Senior Community No
Tax ID 335-12.00-3.11-S-211
Ownership Condominium
Acceptable Financing Cash, Conventional
Listing Terms Cash, Conventional
Financing Cash,Conventional
Special Listing Condition Standard
Pets Allowed Cats OK, Dogs OK
Read Less Info
Want to know what your home might be worth? Contact us for a FREE valuation!

Our team is ready to help you sell your home for the highest possible price ASAP

Bought with Kathleen J Eddins • Patterson-Schwartz-Hockessin
"My job is to find and attract mastery-based agents to the office, protect the culture, and make sure everyone is happy! "
14291 Park Meadow Drive Suite 500, Chantilly, VA, 20151






