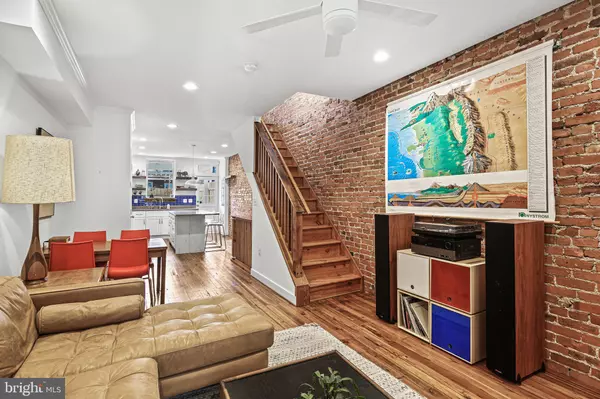$540,000
$525,000
2.9%For more information regarding the value of a property, please contact us for a free consultation.
4 Beds
3 Baths
1,686 SqFt
SOLD DATE : 08/17/2023
Key Details
Sold Price $540,000
Property Type Townhouse
Sub Type Interior Row/Townhouse
Listing Status Sold
Purchase Type For Sale
Square Footage 1,686 sqft
Price per Sqft $320
Subdivision Riverside
MLS Listing ID MDBA2091652
Sold Date 08/17/23
Style Federal
Bedrooms 4
Full Baths 3
HOA Y/N N
Abv Grd Liv Area 1,124
Originating Board BRIGHT
Year Built 1900
Annual Tax Amount $4,593
Tax Year 2022
Lot Size 1,079 Sqft
Acres 0.02
Property Description
**OFFERS DUE BY 7/17 at 6:00pm. ** Welcome to 1514 Belt Street in the beautiful Riverside neighborhood of South Baltimore! Located on a tree-lined street, this 2-year young CHAP tax credit renovation by New Renaissance features 4 bedrooms, 3 bathrooms, off-street parking, and roof deck with panoramic city views including the Domino Sugars sign. Enjoy an open floor plan on the main level with restored original hardwood floors, exposed brick, and a custom staircase made of reclaimed wood. The kitchen is truly spectacular and is highlighted by a large island, quartz counter tops, stainless steel appliances with induction range, reverse osmosis water filtration system, reclaimed wood shelving, a tiled backsplash, and a pantry. Outback you will find a private fenced in patio space that is ideally for entertaining and gardening along with a coveted 1 car parking pad. Back inside on the upper level you will discover two bedrooms, two bathrooms, and the laundry closet with a custom reclaimed wood barn door. The spacious primary bedroom suite offers vaulted ceilings and an attached bath with a custom built dual vanity. The incredible roof deck can be accessed from the upper-level hallway and boasts incredible city views. The lower level is fully finished, with tall ceilings which allows for lots of flexibility to be used as additional bedrooms, a home office, playroom, or home gym. The CHAP tax credit provides substantial property taxes savings for approximately 8 more years! Offers will be reviewed on July 17th.
Location
State MD
County Baltimore City
Zoning R-8
Rooms
Other Rooms Living Room, Dining Room, Bedroom 2, Bedroom 3, Bedroom 4, Kitchen, Bedroom 1, Bathroom 1, Bathroom 2, Bathroom 3
Basement Connecting Stairway, Full, Fully Finished, Heated, Improved, Interior Access, Sump Pump, Water Proofing System, Windows
Interior
Interior Features Breakfast Area, Combination Dining/Living, Floor Plan - Open, Kitchen - Island, Skylight(s), Bathroom - Tub Shower
Hot Water Electric
Cooling Central A/C
Flooring Ceramic Tile, Concrete, Wood
Equipment Built-In Microwave, Dishwasher, Disposal, Dryer, Washer, Stainless Steel Appliances, Refrigerator, Water Heater, Washer/Dryer Stacked, Washer - Front Loading, Microwave, Icemaker, Dryer - Front Loading, Exhaust Fan, Oven/Range - Electric
Fireplace N
Appliance Built-In Microwave, Dishwasher, Disposal, Dryer, Washer, Stainless Steel Appliances, Refrigerator, Water Heater, Washer/Dryer Stacked, Washer - Front Loading, Microwave, Icemaker, Dryer - Front Loading, Exhaust Fan, Oven/Range - Electric
Heat Source Natural Gas
Laundry Has Laundry, Upper Floor, Washer In Unit, Dryer In Unit
Exterior
Exterior Feature Deck(s), Patio(s), Roof
Garage Spaces 1.0
Water Access N
View Street, City
Roof Type Rubber
Accessibility None
Porch Deck(s), Patio(s), Roof
Total Parking Spaces 1
Garage N
Building
Story 3
Foundation Brick/Mortar
Sewer Public Sewer
Water Public
Architectural Style Federal
Level or Stories 3
Additional Building Above Grade, Below Grade
Structure Type Dry Wall,Brick
New Construction N
Schools
Elementary Schools Thomas Johnson
Middle Schools Thomas Johnson
School District Baltimore City Public Schools
Others
Senior Community No
Tax ID 0324071936 075
Ownership Ground Rent
SqFt Source Estimated
Acceptable Financing Cash, Conventional, FHA
Listing Terms Cash, Conventional, FHA
Financing Cash,Conventional,FHA
Special Listing Condition Standard
Read Less Info
Want to know what your home might be worth? Contact us for a FREE valuation!

Our team is ready to help you sell your home for the highest possible price ASAP

Bought with Claudia Cristina Towles • Compass

"My job is to find and attract mastery-based agents to the office, protect the culture, and make sure everyone is happy! "
14291 Park Meadow Drive Suite 500, Chantilly, VA, 20151






