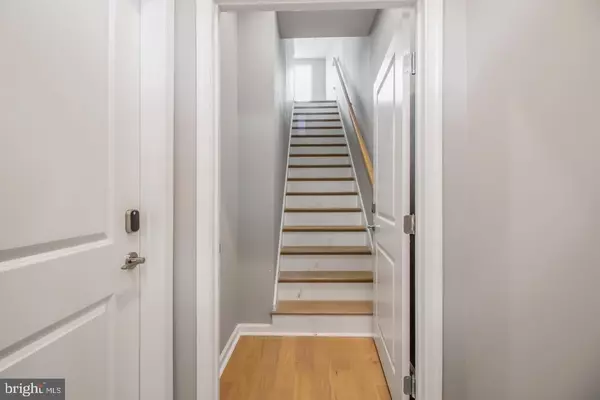$1,140,000
$1,175,000
3.0%For more information regarding the value of a property, please contact us for a free consultation.
1,940 SqFt
SOLD DATE : 08/01/2023
Key Details
Sold Price $1,140,000
Property Type Multi-Family
Sub Type Interior Row/Townhouse
Listing Status Sold
Purchase Type For Sale
Square Footage 1,940 sqft
Price per Sqft $587
MLS Listing ID DCDC2096310
Sold Date 08/01/23
Style Victorian
Abv Grd Liv Area 1,360
Originating Board BRIGHT
Year Built 1900
Annual Tax Amount $6,584
Tax Year 2022
Lot Size 1,440 Sqft
Acres 0.03
Property Description
INVESTORS DELIGHT! ABILITY TO LIVE IN ONE UNIT AND RENT OUT THE OTHER 2 AND PAY YOUR MORTGAGE. Centrally located, this 3-Unit 1BD/1BA Per Unit Row Home features updated interiors for all units from top-to-bottom, with updated floors, kitchens, appliances, baths, in-unit W/D's, and a 2-Car Parking in Rear with Commercial Grade Garage Door, and a large patio and yard in front. Centrally located in the Mount Vernon/Noma/H-Street neighborhoods, with a walk score of 92 and a bike score of 99 out of 100! Walking distance to 2 Metro Stops for the Green & Yellow Line, Route 395 Tunnel, Union Station, the Convention Center, Steps to Blagden Alley, Chinatown, City Center, Noma & more! The appealing location is only a few blocks from numerous dining and entertainment options, and close to various Grocery Stores, Apple Carnegie Library and CVS. This is a tremendous investment opportunity (rental income estimated at $88K+ year). Unit 1 (LL): $2,440.00/month with a year lease ending 7/23; Unit 2 (ML): $2,250.00/month with a year lease ending 7/23; Unit 3 (TL): $2,500.00/month with a month-to-month lease.
Location
State DC
County Washington
Zoning RF-1
Interior
Interior Features Floor Plan - Open, Upgraded Countertops, Recessed Lighting
Hot Water Natural Gas
Heating Central
Cooling Central A/C
Equipment Stainless Steel Appliances, Washer, Dryer, Refrigerator, Built-In Microwave
Appliance Stainless Steel Appliances, Washer, Dryer, Refrigerator, Built-In Microwave
Heat Source Electric
Exterior
Parking Features Garage - Rear Entry
Garage Spaces 4.0
Water Access N
Accessibility 2+ Access Exits
Attached Garage 4
Total Parking Spaces 4
Garage Y
Building
Foundation Concrete Perimeter
Sewer Public Sewer
Water Public
Architectural Style Victorian
Additional Building Above Grade, Below Grade
New Construction N
Schools
School District District Of Columbia Public Schools
Others
Tax ID 0622//0052
Ownership Fee Simple
SqFt Source Estimated
Special Listing Condition Standard
Read Less Info
Want to know what your home might be worth? Contact us for a FREE valuation!

Our team is ready to help you sell your home for the highest possible price ASAP

Bought with Sam Sadeghi • Samson Properties
"My job is to find and attract mastery-based agents to the office, protect the culture, and make sure everyone is happy! "
14291 Park Meadow Drive Suite 500, Chantilly, VA, 20151






