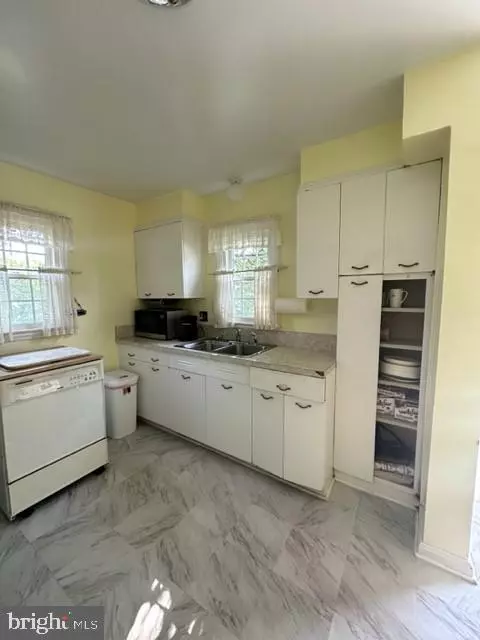$720,000
$680,000
5.9%For more information regarding the value of a property, please contact us for a free consultation.
3 Beds
1 Bath
1,120 SqFt
SOLD DATE : 08/16/2023
Key Details
Sold Price $720,000
Property Type Single Family Home
Sub Type Detached
Listing Status Sold
Purchase Type For Sale
Square Footage 1,120 sqft
Price per Sqft $642
Subdivision Barcroft
MLS Listing ID VAAR2033518
Sold Date 08/16/23
Style Colonial
Bedrooms 3
Full Baths 1
HOA Y/N N
Abv Grd Liv Area 1,120
Originating Board BRIGHT
Year Built 1951
Annual Tax Amount $7,380
Tax Year 2022
Lot Size 8,656 Sqft
Acres 0.2
Property Description
House is priced below county assessment. Instant equity$$$. The existing house and shed will be sold AS IS and sellers will make no repairs. This gives the buyers the opportunity to remodel or rebuild according to their personal tastes and preferences. Yes, the house needs updates but it is very livable while the buyers renovate.
This 3 level home features 3 bedrooms, 1 full bathroom, cozy living room and spacious dining room, kitchen and a large unfinished basement. The kitchen has a lot of potential to upgrade and modernization. Many possibilities with the unfinished basement – Office, storage, workshop, additional bathroom, exercise room etc. A large backyard for entertaining and relaxation.
Alternatively, the house could be demolished to build a brand new custom home. The 0.2 acre lot sits at the end of a quiet street with ample street parking on the side and in front of the house. New construction in the subdivision had sold for more than $1.5 million.
This home is in the desirable Barcroft neighborhood and close to everything. Short drive to grocery stores, Seven Corners shopping and dining, Ballston, W&OD trail, the Pentagon and Rosslyn. It is just minutes to DC via Route 50.
The information provided herein is for informational purposes only. Listing company and agent make no representation as to the accuracy of the information. Buyer is to verify information provided and related to the property.
Location
State VA
County Arlington
Zoning R-6
Rooms
Other Rooms Living Room, Dining Room, Kitchen, Utility Room
Basement Full, Unfinished
Interior
Interior Features Breakfast Area
Hot Water Natural Gas
Heating Forced Air
Cooling Central A/C
Flooring Carpet
Equipment Dishwasher, Dryer, Oven - Single, Oven/Range - Gas, Refrigerator, Washer
Furnishings No
Fireplace N
Appliance Dishwasher, Dryer, Oven - Single, Oven/Range - Gas, Refrigerator, Washer
Heat Source Electric
Laundry Basement
Exterior
Utilities Available Above Ground
Water Access N
View Trees/Woods
Accessibility None
Garage N
Building
Lot Description Corner, Trees/Wooded
Story 3
Foundation Concrete Perimeter
Sewer Public Sewer
Water Public
Architectural Style Colonial
Level or Stories 3
Additional Building Above Grade, Below Grade
New Construction N
Schools
Elementary Schools Barcroft
Middle Schools Kenmore
High Schools Wakefield
School District Arlington County Public Schools
Others
Senior Community No
Tax ID 23-004-033
Ownership Fee Simple
SqFt Source Assessor
Special Listing Condition Standard
Read Less Info
Want to know what your home might be worth? Contact us for a FREE valuation!

Our team is ready to help you sell your home for the highest possible price ASAP

Bought with Khalil Alexander El-Ghoul • Glass House Real Estate

"My job is to find and attract mastery-based agents to the office, protect the culture, and make sure everyone is happy! "
14291 Park Meadow Drive Suite 500, Chantilly, VA, 20151






