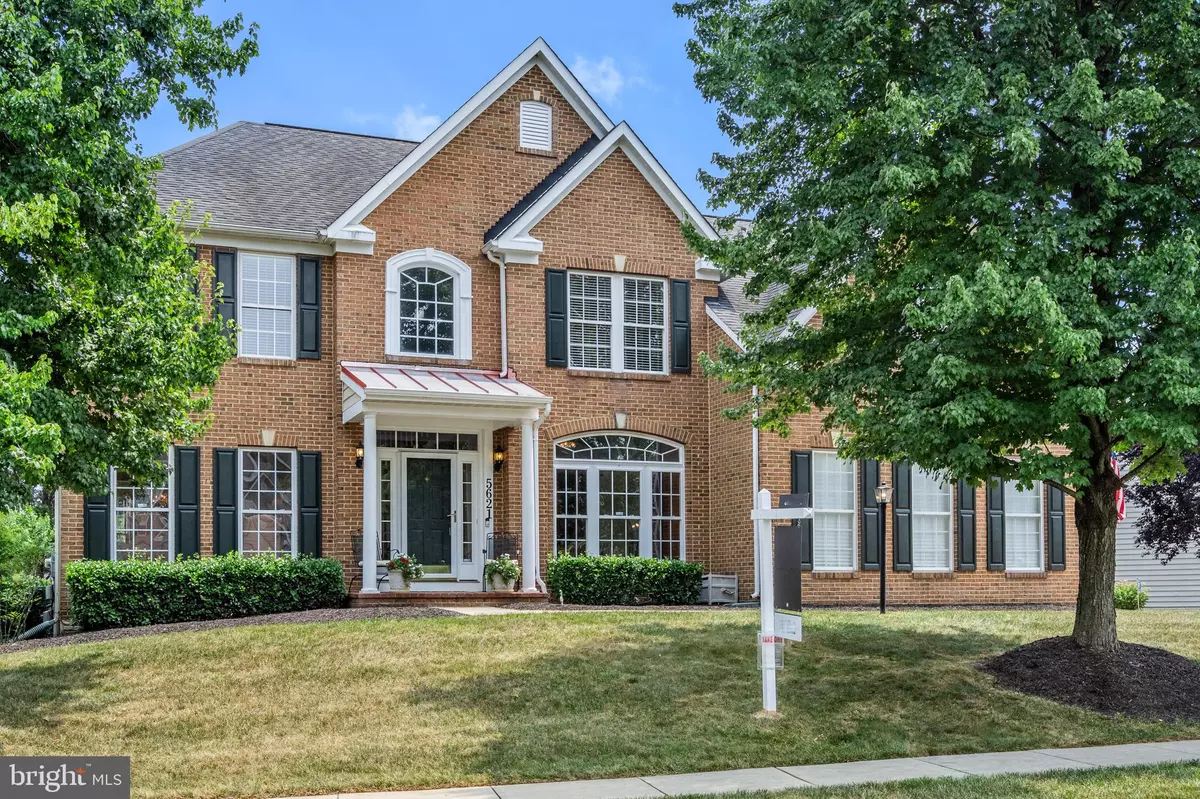$750,000
$740,000
1.4%For more information regarding the value of a property, please contact us for a free consultation.
4 Beds
4 Baths
3,608 SqFt
SOLD DATE : 08/15/2023
Key Details
Sold Price $750,000
Property Type Single Family Home
Sub Type Detached
Listing Status Sold
Purchase Type For Sale
Square Footage 3,608 sqft
Price per Sqft $207
Subdivision Greenview
MLS Listing ID MDFR2036958
Sold Date 08/15/23
Style Colonial
Bedrooms 4
Full Baths 2
Half Baths 2
HOA Fees $50/mo
HOA Y/N Y
Abv Grd Liv Area 3,356
Originating Board BRIGHT
Year Built 2001
Annual Tax Amount $6,216
Tax Year 2022
Lot Size 0.285 Acres
Acres 0.28
Property Description
Welcome to your dream home in the highly coveted neighborhood of Greenview Preserves located in the Oakdale Schools feeder pattern. This stunning home with just over 4900 sq. ft. offers a sophisticated and spacious living experience that is sure to captivate the most discerning homebuyers. Nestled on a tree-lined street this beautiful brick front home has elegant curb appeal with it's charming front portico and manicured lot. Step inside and be greeted by the grandeur of the two- story foyer and hardwoods that flow seamlessly throughout. To the right, there's a versatile study/den providing the perfect space for a home office. To the left of the foyer, you'll find the formal living room leading gracefully into the dining room complete with a bay window, tray ceiling, crown molding and chair rail trim. Opening up to the large, well-appointed kitchen you'll enjoy features that include cherry cabinets, ample countertops, tons of storage, convenient breakfast bar, double wall ovens, gas cooktop and a large pantry. Overlooking the kitchen is the light filled morning room with a vaulted ceiling and french door that leads to the expansive maintenance free deck and private fenced in back yard surrounded by trees, landscaping and plenty of area for play. Back inside and adjacent to the kitchen is the two-story family room with a cozy gas fireplace providing a warm and inviting place to gather and a back staircase leading to the upper level. The top level features an en-suite primary bedroom with a tray ceiling, sitting area, very large walk in closet and spa like bathroom with double vanities, walk in shower and garden tub. In addition, on the upper level, you will find 3 more generously sized bedrooms and a large hall bath with tub/shower combo and double vanities. Heading to the lower level, the finished basement offers a plethora of possibilities. A bonus room provides flexibility for a guest suite, 2nd home office, or private gym while the generous entertaining area offers ample space for hosting friends and family. Wait until you see the huge storage area!!! Situated near 144, I-70 and I-270, this home's location provides both comfort and convenience. It's close to shopping, restaurants, and is only a short drive from downtown Frederick. With its meticulous design and prime location this home offers the perfect blend of comfort and luxury. Schedule a showing today and experience the magic of living at the Preserves at Greenview.
Location
State MD
County Frederick
Zoning PUD
Rooms
Other Rooms Living Room, Dining Room, Primary Bedroom, Bedroom 2, Bedroom 3, Bedroom 4, Family Room, Den, Basement
Basement Connecting Stairway, Daylight, Partial, Fully Finished, Full, Heated, Improved, Interior Access, Poured Concrete, Windows
Interior
Hot Water Natural Gas
Heating Programmable Thermostat, Zoned
Cooling Central A/C
Heat Source Natural Gas
Exterior
Parking Features Garage - Side Entry, Garage Door Opener, Inside Access
Garage Spaces 2.0
Water Access N
Accessibility 2+ Access Exits, 32\"+ wide Doors, Doors - Lever Handle(s), Level Entry - Main
Attached Garage 2
Total Parking Spaces 2
Garage Y
Building
Story 3
Foundation Concrete Perimeter
Sewer Public Sewer
Water Public
Architectural Style Colonial
Level or Stories 3
Additional Building Above Grade, Below Grade
New Construction N
Schools
Elementary Schools Oakdale
Middle Schools Oakdale
High Schools Oakdale
School District Frederick County Public Schools
Others
Senior Community No
Tax ID 1109309896
Ownership Fee Simple
SqFt Source Assessor
Special Listing Condition Standard
Read Less Info
Want to know what your home might be worth? Contact us for a FREE valuation!

Our team is ready to help you sell your home for the highest possible price ASAP

Bought with David E Jimenez • RE/MAX Distinctive Real Estate, Inc.

"My job is to find and attract mastery-based agents to the office, protect the culture, and make sure everyone is happy! "
14291 Park Meadow Drive Suite 500, Chantilly, VA, 20151






