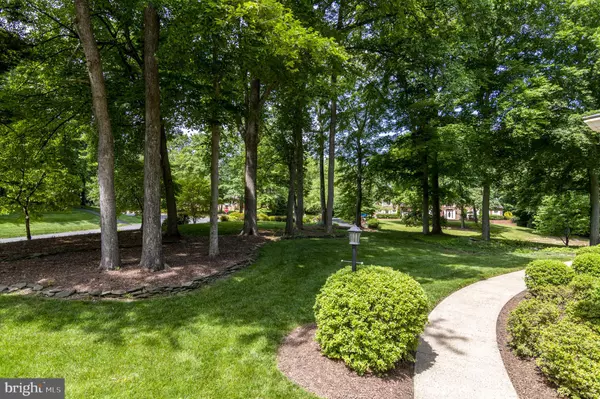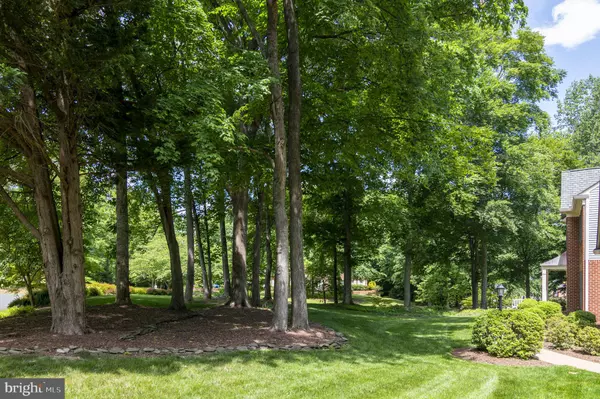$960,000
$919,000
4.5%For more information regarding the value of a property, please contact us for a free consultation.
4 Beds
4 Baths
5,014 SqFt
SOLD DATE : 08/16/2023
Key Details
Sold Price $960,000
Property Type Single Family Home
Sub Type Detached
Listing Status Sold
Purchase Type For Sale
Square Footage 5,014 sqft
Price per Sqft $191
Subdivision Westridge
MLS Listing ID VAPW2051538
Sold Date 08/16/23
Style Colonial
Bedrooms 4
Full Baths 3
Half Baths 1
HOA Fees $87/qua
HOA Y/N Y
Abv Grd Liv Area 3,652
Originating Board BRIGHT
Year Built 1988
Annual Tax Amount $9,279
Tax Year 2022
Lot Size 1.006 Acres
Acres 1.01
Property Description
DON'T MISS SEEING THIS ESTATE HOME ON CORNER LOT, WITH SPACE AND STYLE IN WESTRIDGE ...They don't come on the market that often. Arriving at this stunning over 5600 sq ft three level BRICK home, nestled in a private treed yard, on just over an acre. You can see this as your forever home! At the double door covered entryway you will have passed by the waterfall feature. Step Inside, you'll find a two level Foyer with custom moulding and trim. From the Foyer head to the Formal Living Room or Dining Room, which are also accented with custom wood moldings. There are built ins in the Living and Family rooms. The hardwood floors continue through to the Family Room . A large gourmet Kitchen is at the rear of the home, with plenty of island seating and doors to the large deck; there is plenty of space to entertain. The kitchen will bring out the chef in you, with stainless steel appliances, a double oven - microwave, convection, Induction cooktop, granite countertops and a Butler's pantry. We love how the gourmet Kitchen flows openly into the fireside Family Room, accented with windows that allow sunlight and a view of the private backyard. Time for a break or morning coffee? Enjoy one of two balconies connecting the Family Room and Private office; what an added work at home experience. On this level is a wall of windows in the sunroom, with space for a table or to relax during all the seasons. Laundry room is on the way to the 3 CAR garage and second staircase complete the main floor.
Upstairs via either of two staircases find the Primary and 3 generous sized bedrooms. Double entry doors to the Primary, two closets, adjoining second private balcony which overlook the backyard. A large bathroom with separate tub and shower, separate water closet, double vanity and plantation shutters, add style. The hall has additional wainscotting, linen closet and the second bathroom has a bath/shower and large vanity.
Going Downstairs to the finished 2030 sqft space, there is plenty of room for a workout space, pool table, game room or quiet reading areas. The main Recreational Room has space! Plus along the hallway you'll find more storage, room for a 5th bedroom with existing window and tucked at the side of the home is the walkout basement door to access the backyard.
This home has been extremely well maintained with many upgrades. UPGRADES include 40 yr roof, 2017, Helmet Guttering 2017, new windows 2015, gourmet kitchen with stainless steel appliances, refrigerator 2021, washer and dryer 2021, induction cooktop 2017 with extended warranty, upgraded recessed lighting in Formal living and sunroom, inground sprinkler system, newer HVAC system 2017, upgraded neutral carpeting upstairs, plantation shutters, oversized deck, additional 2 private balconies, a storage shed, side load 3 car garage , extensive landscaping on private treed lot. Home backs to trees,.......Lots of privacy, yet convenience of location so close to schools, shopping, bus service, commuter service and more. The community offers pools, basketball, tennis courts, playgrounds and tot lots, miles of trails. Welcome Home!
Location
State VA
County Prince William
Zoning SR1
Rooms
Other Rooms Living Room, Dining Room, Primary Bedroom, Sitting Room, Bedroom 2, Kitchen, Foyer, Breakfast Room, Bedroom 1, Study, Sun/Florida Room, Laundry, Other, Office, Recreation Room, Storage Room, Bathroom 1, Bathroom 2, Bathroom 3, Primary Bathroom
Basement Connecting Stairway, Full, Improved, Outside Entrance, Rear Entrance, Walkout Level, Space For Rooms, Windows
Interior
Interior Features Additional Stairway, Attic, Breakfast Area, Built-Ins, Butlers Pantry, Chair Railings, Crown Moldings, Dining Area, Family Room Off Kitchen, Kitchen - Eat-In, Kitchen - Island, Kitchen - Table Space, Pantry, Primary Bath(s), Recessed Lighting, Soaking Tub, Sprinkler System, Stall Shower, Store/Office, Stove - Wood, Tub Shower, Upgraded Countertops, Wainscotting, Walk-in Closet(s), Window Treatments, Wood Floors, Carpet, Ceiling Fan(s), Curved Staircase, Flat, Formal/Separate Dining Room, Kitchen - Gourmet
Hot Water Natural Gas
Heating Central
Cooling Attic Fan, Ceiling Fan(s), Central A/C
Flooring Hardwood, Tile/Brick, Carpet
Fireplaces Number 1
Equipment Built-In Microwave, Cooktop, Dishwasher, Disposal, Dryer, ENERGY STAR Refrigerator, Freezer, Icemaker, Microwave, Oven - Double, Range Hood, Stainless Steel Appliances, Washer, Oven - Wall, Refrigerator
Furnishings No
Fireplace Y
Appliance Built-In Microwave, Cooktop, Dishwasher, Disposal, Dryer, ENERGY STAR Refrigerator, Freezer, Icemaker, Microwave, Oven - Double, Range Hood, Stainless Steel Appliances, Washer, Oven - Wall, Refrigerator
Heat Source Natural Gas
Laundry Main Floor
Exterior
Exterior Feature Balconies- Multiple, Brick, Deck(s), Porch(es), Roof
Parking Features Additional Storage Area, Garage - Side Entry, Garage Door Opener
Garage Spaces 3.0
Utilities Available Electric Available, Natural Gas Available, Phone Available, Sewer Available, Water Available, Cable TV Available
Amenities Available Basketball Courts, Bike Trail, Club House, Common Grounds, Jog/Walk Path, Lake, Meeting Room, Party Room, Picnic Area, Pool - Outdoor, Swimming Pool, Tennis Courts, Tot Lots/Playground, Water/Lake Privileges
Water Access N
View Garden/Lawn, Trees/Woods
Roof Type Architectural Shingle
Accessibility None
Porch Balconies- Multiple, Brick, Deck(s), Porch(es), Roof
Attached Garage 3
Total Parking Spaces 3
Garage Y
Building
Lot Description Backs to Trees, Corner, Front Yard, Landscaping, Partly Wooded, Private
Story 3
Foundation Slab
Sewer Public Sewer
Water Public
Architectural Style Colonial
Level or Stories 3
Additional Building Above Grade, Below Grade
New Construction N
Schools
Elementary Schools Westridge
Middle Schools Woodbridge
High Schools Woodbridge
School District Prince William County Public Schools
Others
HOA Fee Include Common Area Maintenance,Management,Reserve Funds,Snow Removal,Trash
Senior Community No
Tax ID 8193-47-7293
Ownership Fee Simple
SqFt Source Assessor
Security Features Smoke Detector
Acceptable Financing Cash, Conventional, FHA, VA
Listing Terms Cash, Conventional, FHA, VA
Financing Cash,Conventional,FHA,VA
Special Listing Condition Standard
Read Less Info
Want to know what your home might be worth? Contact us for a FREE valuation!

Our team is ready to help you sell your home for the highest possible price ASAP

Bought with Edward D Choo • ABC Real Estate LLC
"My job is to find and attract mastery-based agents to the office, protect the culture, and make sure everyone is happy! "
14291 Park Meadow Drive Suite 500, Chantilly, VA, 20151






