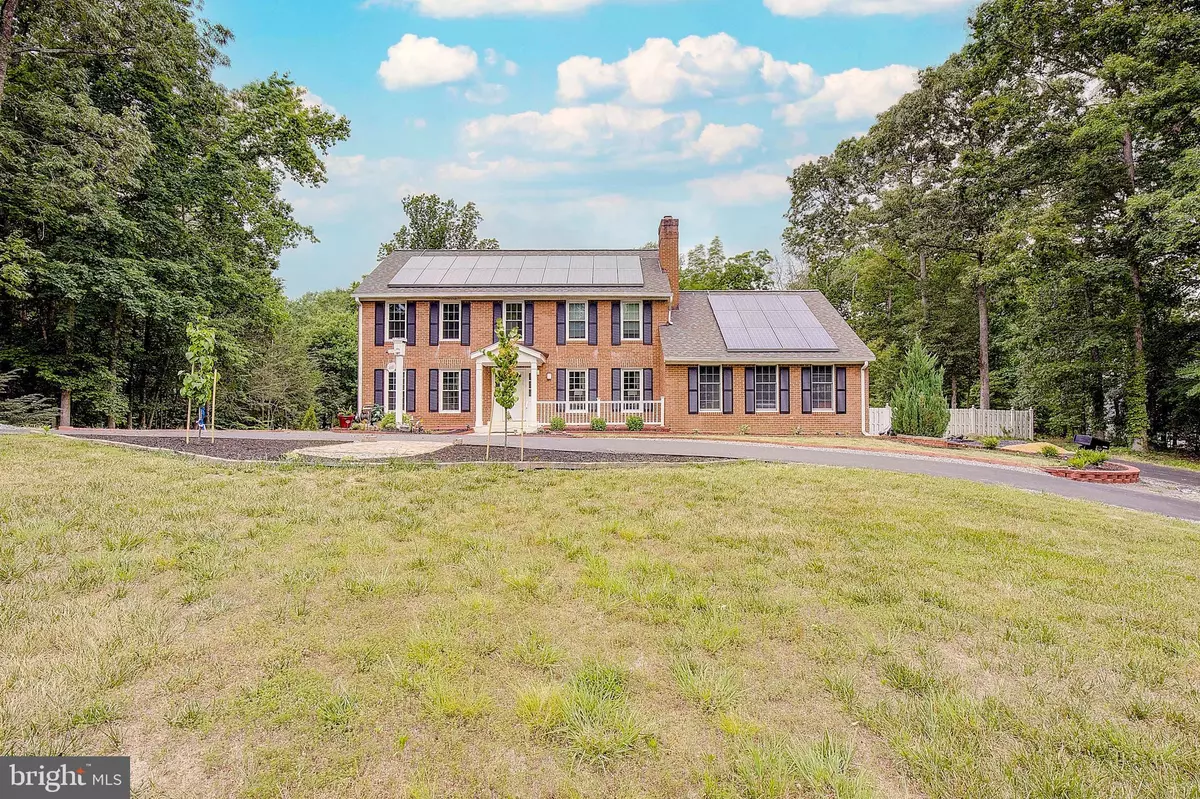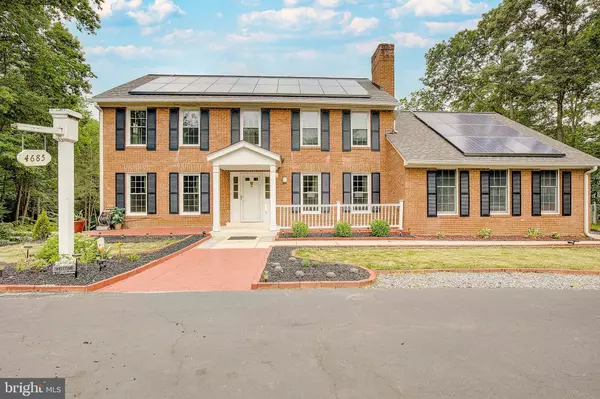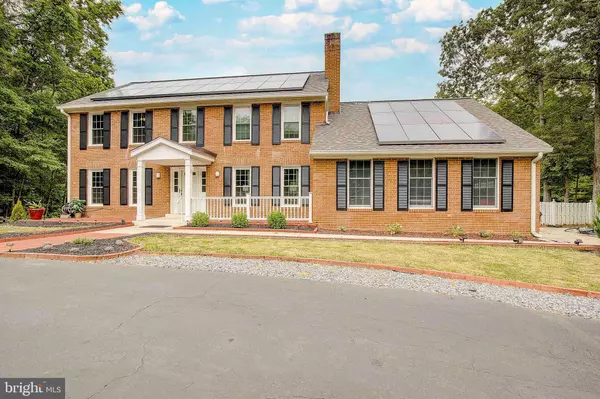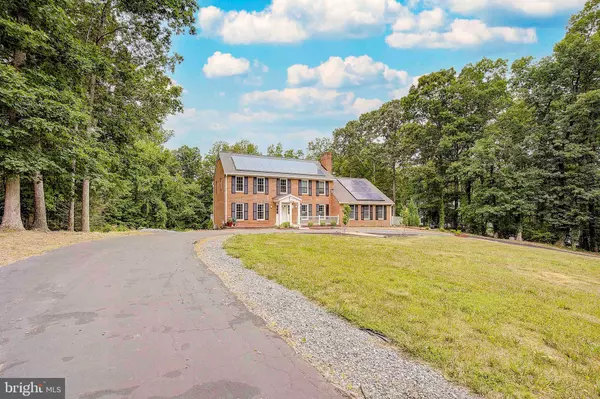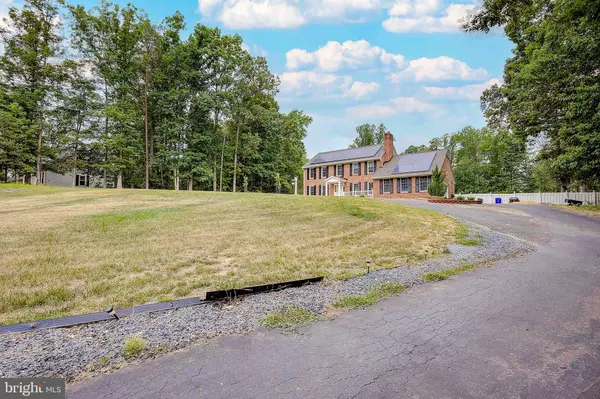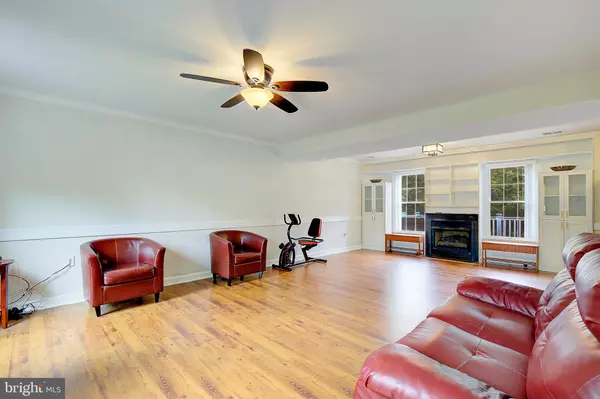$550,000
$550,000
For more information regarding the value of a property, please contact us for a free consultation.
5 Beds
4 Baths
3,132 SqFt
SOLD DATE : 08/16/2023
Key Details
Sold Price $550,000
Property Type Single Family Home
Sub Type Detached
Listing Status Sold
Purchase Type For Sale
Square Footage 3,132 sqft
Price per Sqft $175
Subdivision None Available
MLS Listing ID MDCH2024792
Sold Date 08/16/23
Style Colonial
Bedrooms 5
Full Baths 4
HOA Y/N N
Abv Grd Liv Area 2,160
Originating Board BRIGHT
Year Built 1979
Annual Tax Amount $4,932
Tax Year 2023
Lot Size 1.740 Acres
Acres 1.74
Property Description
This beauty is waiting for you and it will check all of your boxes. Stunning ALL brick colonial with 5 bedrooms and 4 full bathrooms with a large lot, fenced in the back with a pool, what are yo waiting for? This home speaks home from the moment you drive into the circular driveway. Bunches of parking for all of the family and friends along with the 2 car sideload garage. Enter into this home from the front door and you will find plenty of space for a large family with the HUGE family room, very large and expansive kitchen offering tons of cabinet space, good sized island and a great space off of the kitchen with a pellet stove, make this space a big dining area or a quaint cozy reading room, the choice is yours. The family room is the entire width of the house so it is surely not small. On the main level we have a full bathroom and bedroom very nice for an in-law or if you work from home a great home office. Just off the kitchen is a newer deck with a screened porch for part and deck for the other half. Nice to have the best of both worlds. The upper level offer 4 good sized rooms and 2 full bathrooms. Large closets and plenty of space for your family. The lower level offers a wood burning fireplace, recreation room and another full bathroom. The walk out basement enters into an enclosed porch could be a very nice space for pool stuff, music room or more it is not conditioned. Many upgraded in the house include: basement renovated 2023, Refrigerator 2022, Roof new 2022, pool filter 2022, Furnace changed to propane 2019, new deck 2019, deck gutter system 2019, and pool pump 2018.
The back yard is fenced with a entire pool area, plenty of deck area around the pool, a nice shed which is perfect for storing your pool supplies and floaties. The tiered landscaping makes this home a buyers delight to sit by the pool, grilling, having friends over with the privacy this yard offers and landscaping to add to its beauty! There is also a tree house out back with is on the property and conveys.
Do not let this one get away! No HOA so that means no dues to pay. Buy this home and enjoy all it has to offer for a new owner. Seller request settlement to be held in Charles county and prefer Lakeside Title if possible. Solar panels are leased with Tesla the agreement is in the documents. Drastically has reduced the electric payments, defiantly worth having them especially with a pool.
Location
State MD
County Charles
Zoning R
Rooms
Basement Fully Finished, Rear Entrance, Walkout Level, Windows, Heated
Main Level Bedrooms 1
Interior
Interior Features Attic, Breakfast Area, Ceiling Fan(s), Entry Level Bedroom, Family Room Off Kitchen, Floor Plan - Traditional, Floor Plan - Open, Kitchen - Eat-In, Kitchen - Island, Kitchen - Table Space
Hot Water Electric
Heating Central, Energy Star Heating System, Heat Pump - Gas BackUp, Wood Burn Stove
Cooling Ceiling Fan(s), Central A/C, Heat Pump(s)
Equipment Built-In Microwave, Dishwasher, ENERGY STAR Refrigerator, Exhaust Fan, Refrigerator, Oven/Range - Electric, Water Heater
Appliance Built-In Microwave, Dishwasher, ENERGY STAR Refrigerator, Exhaust Fan, Refrigerator, Oven/Range - Electric, Water Heater
Heat Source Electric, Propane - Leased, Solar, Wood
Exterior
Parking Features Garage - Side Entry
Garage Spaces 12.0
Water Access N
Accessibility None
Attached Garage 2
Total Parking Spaces 12
Garage Y
Building
Lot Description Backs to Trees, Rear Yard, Secluded, SideYard(s)
Story 3
Foundation Concrete Perimeter
Sewer Gravity Sept Fld
Water Well
Architectural Style Colonial
Level or Stories 3
Additional Building Above Grade, Below Grade
New Construction N
Schools
Elementary Schools Mary B. Neal
Middle Schools Milton M. Somers
School District Charles County Public Schools
Others
Senior Community No
Tax ID 0906085393
Ownership Fee Simple
SqFt Source Assessor
Acceptable Financing FHA, Cash, Conventional, VA
Listing Terms FHA, Cash, Conventional, VA
Financing FHA,Cash,Conventional,VA
Special Listing Condition Standard
Read Less Info
Want to know what your home might be worth? Contact us for a FREE valuation!

Our team is ready to help you sell your home for the highest possible price ASAP

Bought with Carolyn A Young • RE/MAX Gateway, LLC

"My job is to find and attract mastery-based agents to the office, protect the culture, and make sure everyone is happy! "
14291 Park Meadow Drive Suite 500, Chantilly, VA, 20151

