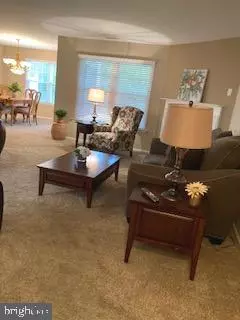$384,900
$374,900
2.7%For more information regarding the value of a property, please contact us for a free consultation.
2 Beds
2 Baths
1,327 SqFt
SOLD DATE : 08/11/2023
Key Details
Sold Price $384,900
Property Type Condo
Sub Type Condo/Co-op
Listing Status Sold
Purchase Type For Sale
Square Footage 1,327 sqft
Price per Sqft $290
Subdivision Country Crossing
MLS Listing ID PABU2052380
Sold Date 08/11/23
Style Ranch/Rambler
Bedrooms 2
Full Baths 2
Condo Fees $260/mo
HOA Y/N N
Abv Grd Liv Area 1,327
Originating Board BRIGHT
Year Built 1998
Annual Tax Amount $4,435
Tax Year 2022
Lot Dimensions 0.00 x 0.00
Property Description
Desirable 1st flr condo, in the popular community of...Country Crossing. Foyer entry w/convenient coat closet, down the hall is the living rm with a beautiful gas fire place and granite surround, formal dining rm with sliding doors out to the rear patio and a utility closet which houses the NEW HVAC system & NEW water heater, the patio overlooks a beautiful - peaceful view of open fields. Large E-I-Kitchen with oak cabinets, hardwood flrs, Whirlpool microwave, refrigerator & dishwasher, Frigidaire gas stove, under the counter lights & gbg disp. Custom wood blinds throughout. 2 spacious bedrooms with ceiling fans, mstr has a large closet plus a walk-in closet. 2 baths, hall bath has a tub/shower combo and the mstr bath has a stall shower. The long hallway off the bedrooms has a laundry closet with concealed stackable GE washer and dryer and a large double closet for coats and more. The oversized 1 car garage has added shelving and storage plus a convenient access door into the house. Long driveway with off street parking for 2 more cars. This home was meticulously maintained by the original owner. All new windows, NEW hardwired -fire sprinkler system and newer carpet. The HOA takes care of the lawn, snow removal, trash and recycling as well as exterior building maintenance. This community has walking paths and it IS pet friendly. Close to all kinds of shopping, restaurants and all major highways. Loc in Central Bucks School District. This is the one for YOU!
Location
State PA
County Bucks
Area Warwick Twp (10151)
Zoning MF2
Rooms
Main Level Bedrooms 2
Interior
Interior Features Carpet, Ceiling Fan(s), Entry Level Bedroom, Formal/Separate Dining Room, Kitchen - Eat-In, Pantry, Stall Shower, Tub Shower, Walk-in Closet(s), Window Treatments
Hot Water Natural Gas
Heating Forced Air
Cooling Central A/C
Fireplaces Number 1
Fireplaces Type Insert, Fireplace - Glass Doors
Equipment Built-In Microwave, Dishwasher, Disposal, Dryer - Front Loading, Energy Efficient Appliances, Oven - Self Cleaning, Oven - Single, Oven/Range - Gas, Refrigerator, Washer/Dryer Stacked, Water Heater - High-Efficiency
Furnishings Partially
Fireplace Y
Appliance Built-In Microwave, Dishwasher, Disposal, Dryer - Front Loading, Energy Efficient Appliances, Oven - Self Cleaning, Oven - Single, Oven/Range - Gas, Refrigerator, Washer/Dryer Stacked, Water Heater - High-Efficiency
Heat Source Natural Gas
Laundry Main Floor
Exterior
Exterior Feature Patio(s)
Parking Features Additional Storage Area, Garage - Side Entry, Garage Door Opener, Inside Access, Oversized
Garage Spaces 3.0
Utilities Available Natural Gas Available, Electric Available
Amenities Available None
Water Access N
Accessibility Level Entry - Main
Porch Patio(s)
Attached Garage 1
Total Parking Spaces 3
Garage Y
Building
Lot Description Backs - Open Common Area, Open, Rear Yard
Story 1
Foundation Slab
Sewer Public Sewer
Water Public
Architectural Style Ranch/Rambler
Level or Stories 1
Additional Building Above Grade, Below Grade
New Construction N
Schools
Elementary Schools Warwick
Middle Schools Holicong
High Schools Central Bucks High School East
School District Central Bucks
Others
Pets Allowed Y
HOA Fee Include Lawn Maintenance,Snow Removal,Trash,All Ground Fee,Ext Bldg Maint,Insurance,Management,Road Maintenance
Senior Community No
Tax ID 51-014-533-389
Ownership Condominium
Security Features Sprinkler System - Indoor
Acceptable Financing Cash, Conventional
Listing Terms Cash, Conventional
Financing Cash,Conventional
Special Listing Condition Standard
Pets Allowed Number Limit
Read Less Info
Want to know what your home might be worth? Contact us for a FREE valuation!

Our team is ready to help you sell your home for the highest possible price ASAP

Bought with Peggy A Fitzgerald • Keller Williams Real Estate - Newtown
"My job is to find and attract mastery-based agents to the office, protect the culture, and make sure everyone is happy! "
14291 Park Meadow Drive Suite 500, Chantilly, VA, 20151






