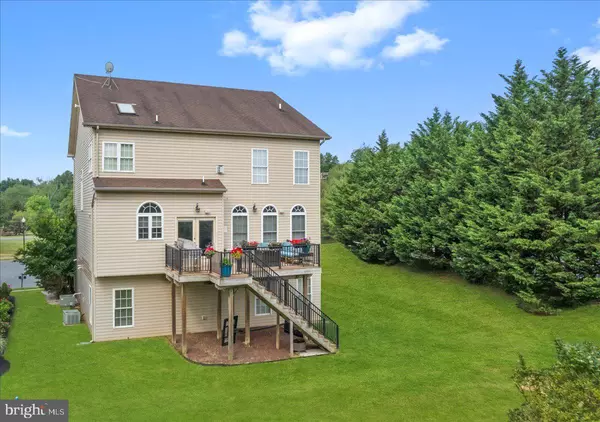$585,000
$600,000
2.5%For more information regarding the value of a property, please contact us for a free consultation.
5 Beds
4 Baths
3,720 SqFt
SOLD DATE : 08/15/2023
Key Details
Sold Price $585,000
Property Type Single Family Home
Sub Type Detached
Listing Status Sold
Purchase Type For Sale
Square Footage 3,720 sqft
Price per Sqft $157
Subdivision Fallston Crossing
MLS Listing ID MDHR2022826
Sold Date 08/15/23
Style Colonial
Bedrooms 5
Full Baths 3
Half Baths 1
HOA Fees $66/ann
HOA Y/N Y
Abv Grd Liv Area 3,720
Originating Board BRIGHT
Year Built 2004
Annual Tax Amount $4,687
Tax Year 2022
Lot Size 6,695 Sqft
Acres 0.15
Property Description
Stunning 5-bedroom, 3.5-bathroom home located in the highly sought-after area of Fallston, Maryland. Situated at the end of a tranquil cul-de-sac, this property offers privacy and serenity. Perfect for dog owners, the visible fence ensures a safe and secure space for your furry friends to roam.
The gourmet kitchen is a chef's dream, featuring stainless steel appliances, including a gas stove top with a grill, a built-in microwave, and a convenient island for additional prep space. The kitchen is thoughtfully designed with ample storage and a layout that caters to the culinary enthusiast.
Two gas fireplaces create a cozy ambiance in multiple living areas, perfect for relaxing or entertaining guests. Hardwood floors on the main level provide an elegant touch and easy maintenance.
Upstairs, you'll find two primary suites, each with its own walk-in closet and en-suite bathroom. One of the primary suites offers a dual vanity, adding a touch of luxury to your daily routine. Additionally, the property features an elevator, providing convenient accessibility for those with mobility needs, with 36-inch doorways and hallways throughout.
Outdoor living is made easy with a spacious Trex deck, ideal for lounging or hosting gatherings. The deck overlooks a private yard, accessible via stairs, allowing for seamless indoor-outdoor flow. A six-burner grill completes the outdoor space, perfect for grilling enthusiasts.
Don't miss the opportunity to make this exceptional property in Fallston your new home. Schedule a showing today and experience the comfort, convenience, and beauty it has to offer.
Location
State MD
County Harford
Zoning R2
Rooms
Other Rooms Living Room, Dining Room, Primary Bedroom, Bedroom 2, Bedroom 3, Bedroom 4, Bedroom 5, Kitchen, Family Room, Recreation Room, Bathroom 2, Bathroom 3, Primary Bathroom, Half Bath
Main Level Bedrooms 1
Interior
Hot Water Natural Gas
Heating Forced Air, Baseboard - Electric
Cooling Central A/C
Flooring Hardwood, Carpet, Luxury Vinyl Plank, Ceramic Tile
Fireplaces Number 2
Fireplaces Type Gas/Propane
Fireplace Y
Heat Source Natural Gas
Laundry Upper Floor
Exterior
Parking Features Additional Storage Area, Garage - Front Entry, Garage Door Opener
Garage Spaces 4.0
Fence Invisible
Water Access N
Roof Type Shingle
Accessibility 36\"+ wide Halls, 32\"+ wide Doors, Doors - Swing In, Wheelchair Mod
Attached Garage 2
Total Parking Spaces 4
Garage Y
Building
Lot Description Adjoins - Open Space, Corner, Cul-de-sac, Landscaping, SideYard(s)
Story 3
Foundation Slab
Sewer Public Sewer
Water Public
Architectural Style Colonial
Level or Stories 3
Additional Building Above Grade, Below Grade
New Construction N
Schools
School District Harford County Public Schools
Others
Senior Community No
Tax ID 1303362302
Ownership Fee Simple
SqFt Source Assessor
Special Listing Condition Standard
Read Less Info
Want to know what your home might be worth? Contact us for a FREE valuation!

Our team is ready to help you sell your home for the highest possible price ASAP

Bought with NON MEMBER • Non Subscribing Office
"My job is to find and attract mastery-based agents to the office, protect the culture, and make sure everyone is happy! "
14291 Park Meadow Drive Suite 500, Chantilly, VA, 20151



