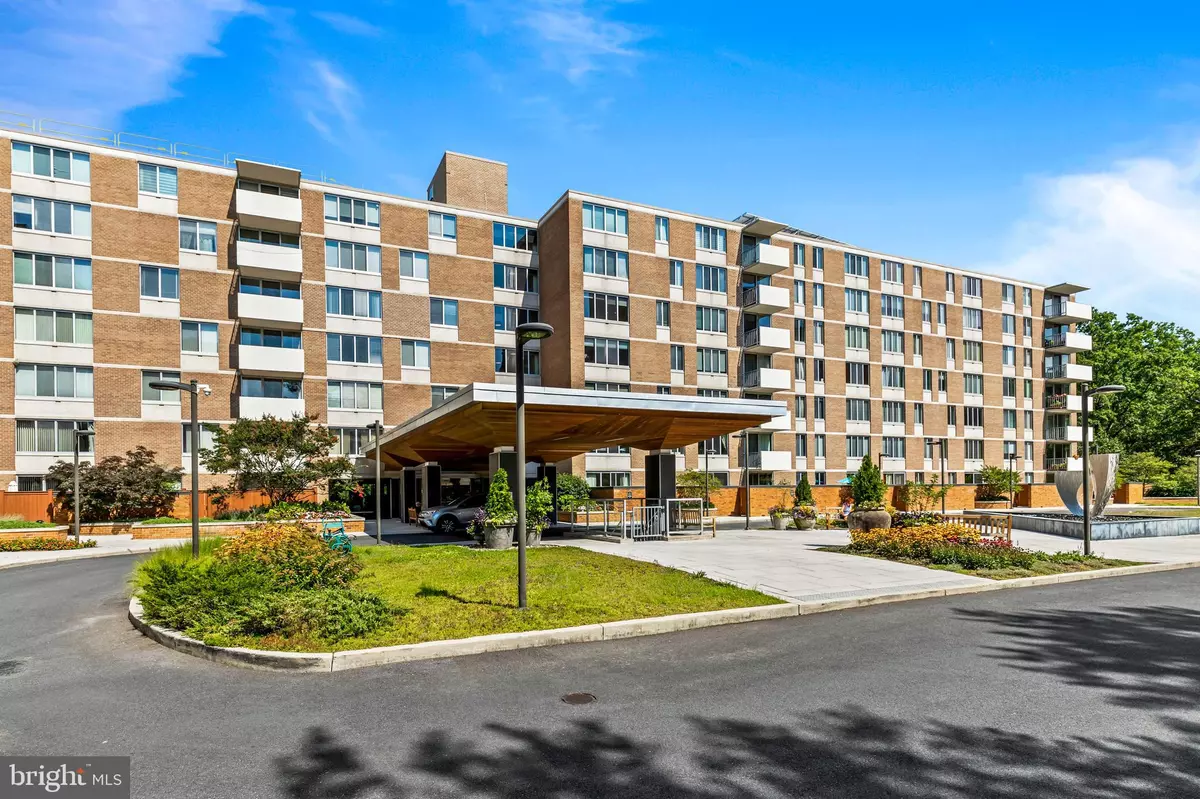$225,000
$225,000
For more information regarding the value of a property, please contact us for a free consultation.
1 Bath
434 SqFt
SOLD DATE : 08/14/2023
Key Details
Sold Price $225,000
Property Type Condo
Sub Type Condo/Co-op
Listing Status Sold
Purchase Type For Sale
Square Footage 434 sqft
Price per Sqft $518
Subdivision Van Ness
MLS Listing ID DCDC2101586
Sold Date 08/14/23
Style Other
Full Baths 1
Condo Fees $530/mo
HOA Y/N N
Abv Grd Liv Area 434
Originating Board BRIGHT
Year Built 1964
Annual Tax Amount $1,525
Tax Year 2022
Property Description
Open House Canceled. Welcome to Van Ness East, a modern, amenity-rich condo on beautiful, well-cared for grounds in a prime location. This unit enjoys large windows that flood the space with natural light. The entire space has just been updated with brand new luxury vinyl plank (LVP) floors in a walnut finish. Notable features include an updated bathroom with white subway tile and lighting, and an updated kitchen boasting grey stone counters, Shaker-style maple cabinets, and a separate dining area (could be used as a work space). Ample storage includes a large walk-in closet, a coat closet, plus a separate storage unit in the building. The condo fee covers all utilities, reducing monthly expenses. Eco-friendly solar panels on the roof help lower condo-fee costs. A space-saving Murphy bed conveys with the unit. Amenities include two swimming pools, a fitness center, a party room, 24-7 concierge with onsite management, and laundry facilities on every floor! Parking spaces are usually available for rent. The heating and cooling system (convector) was recently replaced (2016). Perfectly located just two blocks from the Van Ness-UDC Metro Station (Red Line) and Giant grocery store, this condo is a commuter's dream. With close proximity to Rock Creek Park, UDC, popular eateries like 'Bread Furst' and 'Sfoglina' in Van Ness, and easy access to Cleveland Park, you'll have everything you need within reach!
Location
State DC
County Washington
Zoning SEE PUBLIC RECORD
Direction West
Interior
Interior Features Kitchen - Table Space, Kitchen - Eat-In, Elevator, Wood Floors, Efficiency
Hot Water Multi-tank
Heating Convector
Cooling Convector
Equipment Refrigerator
Fireplace N
Appliance Refrigerator
Heat Source Central
Laundry Common
Exterior
Amenities Available Common Grounds, Community Center, Elevator, Exercise Room, Extra Storage, Meeting Room, Party Room, Picnic Area, Pool - Outdoor, Laundry Facilities
Water Access N
Accessibility 32\"+ wide Doors, Elevator
Garage N
Building
Lot Description Cul-de-sac
Story 1
Unit Features Hi-Rise 9+ Floors
Sewer Public Sewer
Water Public
Architectural Style Other
Level or Stories 1
Additional Building Above Grade, Below Grade
New Construction N
Schools
School District District Of Columbia Public Schools
Others
Pets Allowed Y
HOA Fee Include Air Conditioning,Common Area Maintenance,Electricity,Ext Bldg Maint,Gas,Heat,Insurance,Pool(s),Sewer,Water
Senior Community No
Tax ID 2049//2389
Ownership Condominium
Security Features 24 hour security,Desk in Lobby,Doorman,Exterior Cameras,Intercom,Main Entrance Lock,Monitored,Surveillance Sys,Smoke Detector
Special Listing Condition Standard
Pets Allowed Case by Case Basis
Read Less Info
Want to know what your home might be worth? Contact us for a FREE valuation!

Our team is ready to help you sell your home for the highest possible price ASAP

Bought with James P Andors • Keller Williams Realty
"My job is to find and attract mastery-based agents to the office, protect the culture, and make sure everyone is happy! "
14291 Park Meadow Drive Suite 500, Chantilly, VA, 20151






