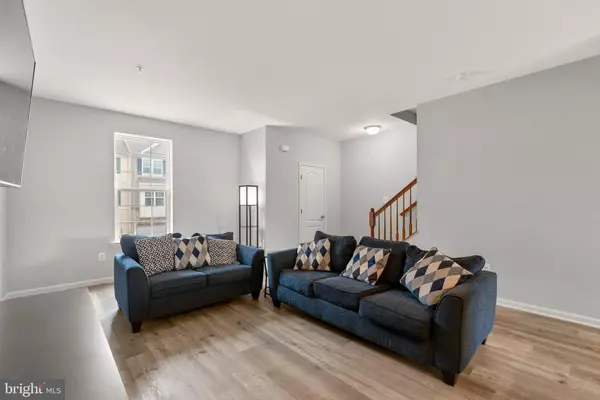$450,000
$439,900
2.3%For more information regarding the value of a property, please contact us for a free consultation.
3 Beds
4 Baths
1,759 SqFt
SOLD DATE : 08/04/2023
Key Details
Sold Price $450,000
Property Type Townhouse
Sub Type Interior Row/Townhouse
Listing Status Sold
Purchase Type For Sale
Square Footage 1,759 sqft
Price per Sqft $255
Subdivision Jacobs Forest
MLS Listing ID MDAA2063956
Sold Date 08/04/23
Style Colonial
Bedrooms 3
Full Baths 2
Half Baths 2
HOA Fees $61/qua
HOA Y/N Y
Abv Grd Liv Area 1,759
Originating Board BRIGHT
Year Built 2014
Annual Tax Amount $3,661
Tax Year 2022
Lot Size 1,620 Sqft
Acres 0.04
Property Description
Welcome to your new home in the highly sought-after Jacob's Forest! This charming townhome spans three levels and boasts a stunning open concept main level that is sure to impress. Enjoy the convenience of its prime location, just a stone's throw away from Ft. Meade, 295, and a variety of dining, shopping, and recreational options.
The lower level of this home features a delightful den, which offers the flexibility to be used as a bedroom or a home office. From here, step out into your own private, fenced-in backyard, a wonderful space for your beloved furry companions to roam and play!
The main level of the home showcases 9-foot ceilings, creating an airy and spacious atmosphere. The generously-sized kitchen, complete with an island and breakfast bar, is perfect for those who love to cook and entertain.
Retreat to the primary bedroom, where you'll find ample space to accommodate a king-size bed. This room also boasts a large walk-in closet, a second closet, and an attached en-suite bathroom with a double vanity, providing you with both comfort and convenience.
Parking will never be an issue, as you'll have three designated spaces: two in the driveway and one in the garage. Plus solar panels to reduce utility costs!
Don't miss out on the opportunity to make this house your home. You're bound to fall in love with all that it has to offer!
Location
State MD
County Anne Arundel
Zoning RESIDENTIAL
Rooms
Basement Daylight, Full, Fully Finished, Interior Access, Outside Entrance, Improved, Heated, Garage Access, Poured Concrete, Rear Entrance, Walkout Level, Windows
Interior
Interior Features Combination Kitchen/Dining, Floor Plan - Open, Kitchen - Island
Hot Water Natural Gas
Heating Forced Air
Cooling Central A/C
Equipment Water Heater, Stainless Steel Appliances, Refrigerator, Oven/Range - Gas, Microwave, Disposal, Dishwasher, Built-In Microwave
Appliance Water Heater, Stainless Steel Appliances, Refrigerator, Oven/Range - Gas, Microwave, Disposal, Dishwasher, Built-In Microwave
Heat Source Natural Gas
Exterior
Parking Features Garage - Front Entry, Basement Garage
Garage Spaces 3.0
Fence Rear, Privacy
Utilities Available Natural Gas Available
Water Access N
View Trees/Woods
Roof Type Shingle
Accessibility None
Attached Garage 1
Total Parking Spaces 3
Garage Y
Building
Lot Description Backs - Open Common Area, Backs to Trees
Story 3
Foundation Slab, Concrete Perimeter
Sewer Public Sewer
Water Public
Architectural Style Colonial
Level or Stories 3
Additional Building Above Grade, Below Grade
Structure Type 9'+ Ceilings
New Construction N
Schools
School District Anne Arundel County Public Schools
Others
Senior Community No
Tax ID 020442390234676
Ownership Fee Simple
SqFt Source Assessor
Special Listing Condition Standard
Read Less Info
Want to know what your home might be worth? Contact us for a FREE valuation!

Our team is ready to help you sell your home for the highest possible price ASAP

Bought with Robert J Chew • Berkshire Hathaway HomeServices PenFed Realty
"My job is to find and attract mastery-based agents to the office, protect the culture, and make sure everyone is happy! "
14291 Park Meadow Drive Suite 500, Chantilly, VA, 20151






