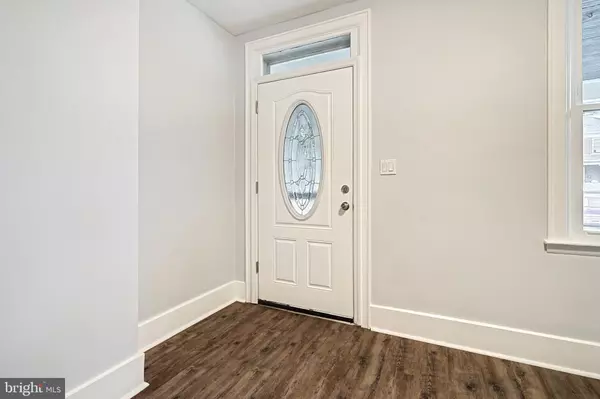$201,000
$225,000
10.7%For more information regarding the value of a property, please contact us for a free consultation.
4 Beds
2 Baths
1,858 SqFt
SOLD DATE : 07/21/2023
Key Details
Sold Price $201,000
Property Type Single Family Home
Sub Type Twin/Semi-Detached
Listing Status Sold
Purchase Type For Sale
Square Footage 1,858 sqft
Price per Sqft $108
Subdivision Red Lion Boro
MLS Listing ID PAYK2043576
Sold Date 07/21/23
Style Colonial
Bedrooms 4
Full Baths 1
Half Baths 1
HOA Y/N N
Abv Grd Liv Area 1,858
Originating Board BRIGHT
Year Built 1930
Annual Tax Amount $3,059
Tax Year 2023
Lot Size 2,962 Sqft
Acres 0.07
Property Description
Lights, Camera, Action....Welcome to 737 W Broadway! You will feel like a star when you move right into this beautifully renovated 3-4 bedroom semi-detached home in Red Lion. All new windows, new natural gas furnace and new Central A/C that is set up for 2 zones so you can control the comfort on the 3rd floor, beautiful new white kitchen cabinets with granite counter tops with all new stainless steel appliances. There is a half bath off of the kitchen that is brand new, along with first floor laundry with new washer and dryer included. The full bath on the 2nd floor is also completely updated including ceramic tile flooring and shiny white tile tub surround. All new designer paint and new flooring throughout. The rooms are all very spacious including the finished attic that could serve as the 3rd or 4th bedroom. Top it off with a nice front porch for watching the passerby's, big back deck, fenced back yard and 1 car detached garage! This home qualifies for zero down financing. Set up your showing before its too late! Its show time!
Location
State PA
County York
Area Red Lion Boro (15282)
Zoning RESIDENTIAL
Rooms
Other Rooms Living Room, Primary Bedroom, Sitting Room, Bedroom 2, Bedroom 3, Bedroom 4, Kitchen, Basement, Laundry, Storage Room, Utility Room, Attic, Full Bath, Half Bath
Basement Full
Interior
Interior Features Carpet, Kitchen - Eat-In, Attic, Ceiling Fan(s), Combination Dining/Living, Upgraded Countertops, Walk-in Closet(s)
Hot Water Electric
Heating Forced Air
Cooling Central A/C
Fireplaces Number 1
Fireplaces Type Electric, Insert
Equipment Microwave, Dishwasher, Oven/Range - Electric, Washer, Dryer
Fireplace Y
Appliance Microwave, Dishwasher, Oven/Range - Electric, Washer, Dryer
Heat Source Natural Gas
Laundry Main Floor
Exterior
Exterior Feature Deck(s), Patio(s), Porch(es)
Parking Features Garage - Rear Entry
Garage Spaces 1.0
Water Access N
Accessibility 2+ Access Exits
Porch Deck(s), Patio(s), Porch(es)
Total Parking Spaces 1
Garage Y
Building
Story 2.5
Foundation Block
Sewer Public Sewer
Water Public
Architectural Style Colonial
Level or Stories 2.5
Additional Building Above Grade
New Construction N
Schools
Middle Schools Red Lion Area Junior
High Schools Red Lion Area Senior
School District Red Lion Area
Others
Senior Community No
Tax ID 82-000-05-0226-00-00000
Ownership Fee Simple
SqFt Source Assessor
Acceptable Financing Cash, Conventional, FHA, VA, USDA
Listing Terms Cash, Conventional, FHA, VA, USDA
Financing Cash,Conventional,FHA,VA,USDA
Special Listing Condition Standard
Read Less Info
Want to know what your home might be worth? Contact us for a FREE valuation!

Our team is ready to help you sell your home for the highest possible price ASAP

Bought with Randy Pomfrey • Cummings & Co. Realtors
"My job is to find and attract mastery-based agents to the office, protect the culture, and make sure everyone is happy! "
14291 Park Meadow Drive Suite 500, Chantilly, VA, 20151






