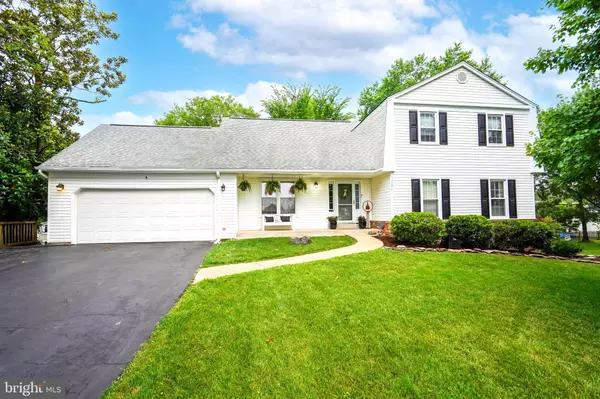$775,000
$750,000
3.3%For more information regarding the value of a property, please contact us for a free consultation.
5 Beds
3 Baths
3,436 SqFt
SOLD DATE : 08/11/2023
Key Details
Sold Price $775,000
Property Type Single Family Home
Sub Type Detached
Listing Status Sold
Purchase Type For Sale
Square Footage 3,436 sqft
Price per Sqft $225
Subdivision Pleasant Valley
MLS Listing ID VAFX2136106
Sold Date 08/11/23
Style Split Level
Bedrooms 5
Full Baths 2
Half Baths 1
HOA Y/N N
Abv Grd Liv Area 2,222
Originating Board BRIGHT
Year Built 1982
Annual Tax Amount $7,240
Tax Year 2023
Lot Size 0.262 Acres
Acres 0.26
Property Description
OPEN HOUSE IS CANCELED! SELLERS HAVE ACCEPTED AN OFFER.
Welcome to 15223 Bicentennial Ct. Located in the sought-after Pleasant Valley community, nestled in the prestigious Westfield HS pyramid. This enchanting home radiates love and charm throughout, ensuring a delightful living experience. With 5 bedrooms, 2.5 bathrooms, and over 3400 square feet of living space, this house offers the perfect blend of recent updates, size and coziness. Boasting stunning red oak hardwood floors throughout the main level and upstairs, gorgeous stone fireplace in the family room, luxury vinyl plank floors in the basement, quartz countertops, and stainless steel appliances in the kitchen, Elfa closet systems in the primary suite and larger guest room and so much more.. The bathrooms have been tastefully upgraded with sleek, modern finishes, adding a touch of luxury. As if that wasn't enough, the spacious, fenced backyard comes complete with a delightful playhouse that could easily double as a shed. Discover the ultimate outdoor entertaining space - a sprawling Trex deck in the backyard. With a sun-lit home and a delightful sunroom off the kitchen, this charming home is brimming with comfort and character. Located in a prime spot just minutes away from Dulles Airport, Route 66, and Route 50, convenience is at your doorstep. Plus, no HOA fees. Community pool membership is also available. Don't miss out on this turn-key dream home!
Location
State VA
County Fairfax
Zoning 030
Rooms
Basement Interior Access, Walkout Level
Main Level Bedrooms 1
Interior
Hot Water Electric
Heating Heat Pump(s)
Cooling Central A/C
Heat Source Electric, Propane - Leased
Exterior
Parking Features Garage - Front Entry
Garage Spaces 2.0
Water Access N
Accessibility None
Attached Garage 2
Total Parking Spaces 2
Garage Y
Building
Story 3
Foundation Concrete Perimeter
Sewer Public Sewer
Water Public
Architectural Style Split Level
Level or Stories 3
Additional Building Above Grade, Below Grade
New Construction N
Schools
Elementary Schools Virginia Run
Middle Schools Stone
High Schools Westfield
School District Fairfax County Public Schools
Others
Senior Community No
Tax ID 0334 02 0142
Ownership Fee Simple
SqFt Source Assessor
Special Listing Condition Standard
Read Less Info
Want to know what your home might be worth? Contact us for a FREE valuation!

Our team is ready to help you sell your home for the highest possible price ASAP

Bought with Gary J Boylan • Compass

"My job is to find and attract mastery-based agents to the office, protect the culture, and make sure everyone is happy! "
14291 Park Meadow Drive Suite 500, Chantilly, VA, 20151






