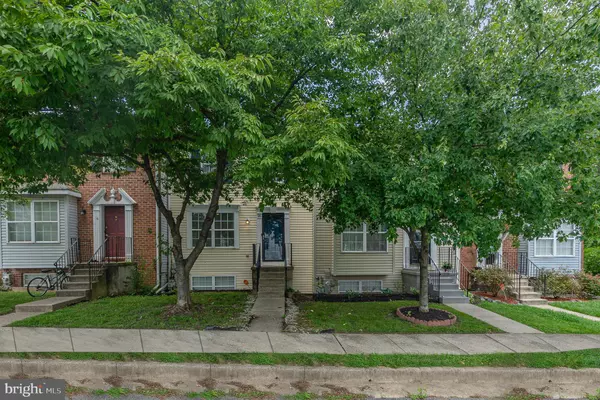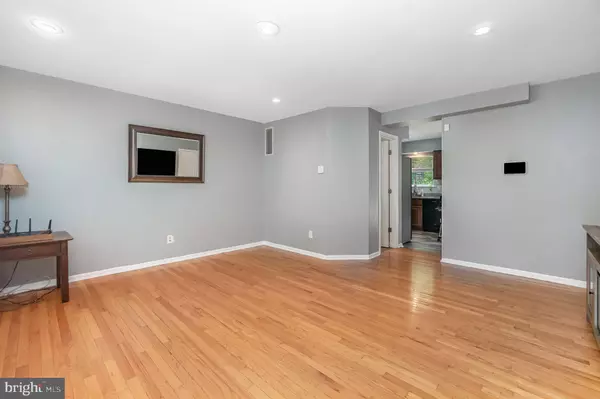$251,000
$244,900
2.5%For more information regarding the value of a property, please contact us for a free consultation.
4 Beds
4 Baths
1,240 SqFt
SOLD DATE : 08/11/2023
Key Details
Sold Price $251,000
Property Type Townhouse
Sub Type Interior Row/Townhouse
Listing Status Sold
Purchase Type For Sale
Square Footage 1,240 sqft
Price per Sqft $202
Subdivision Goldenwood
MLS Listing ID MDBC2072808
Sold Date 08/11/23
Style Traditional
Bedrooms 4
Full Baths 2
Half Baths 2
HOA Y/N N
Abv Grd Liv Area 1,160
Originating Board BRIGHT
Year Built 1994
Annual Tax Amount $2,697
Tax Year 2022
Lot Size 1,600 Sqft
Acres 0.04
Property Description
*** Due to multiple offers, highest and best deadline will be set for Monday, July 17 at noon. Thank you for showing!***Welcome to Tameron Place!! This Rosedale townhome with a BRAND NEW roof (2022) is located minutes from all that White Marsh, Perry Hall AND Rosedale have to offer, i.e. shopping, restaurants and more. The location couldn't be more convenient to catch the MARC Train for DC commuters or to zip down to Baltimore for work as well.
The kitchen has granite and was updated within the last 7 years! Boasting 3 bedrooms, 2 full bathrooms and 2 half baths there's an office or 4th potential bedroom in the fully finished basement.
Spend quiet evenings on the deck, relaxing and grilling/chilling. Priced to fly off the market like houses are doing presently, so don't wait to schedule your showing or this one could be GONE!!!
Location
State MD
County Baltimore
Zoning R
Rooms
Other Rooms Living Room, Dining Room, Primary Bedroom, Sitting Room, Bedroom 2, Bedroom 3, Kitchen, Basement, Utility Room, Primary Bathroom
Basement Fully Finished
Interior
Interior Features Carpet, Ceiling Fan(s), Dining Area, Primary Bath(s), Recessed Lighting, Stall Shower, Tub Shower, Window Treatments, Wood Floors
Hot Water Natural Gas
Heating Heat Pump(s)
Cooling Central A/C
Equipment Built-In Microwave, Dishwasher, Dryer - Front Loading, Exhaust Fan, Oven/Range - Gas, Refrigerator, Stainless Steel Appliances, Washer - Front Loading, Water Heater
Appliance Built-In Microwave, Dishwasher, Dryer - Front Loading, Exhaust Fan, Oven/Range - Gas, Refrigerator, Stainless Steel Appliances, Washer - Front Loading, Water Heater
Heat Source Natural Gas
Exterior
Exterior Feature Deck(s)
Water Access N
Accessibility Other
Porch Deck(s)
Garage N
Building
Story 3
Foundation Other
Sewer Public Sewer
Water Public
Architectural Style Traditional
Level or Stories 3
Additional Building Above Grade, Below Grade
New Construction N
Schools
School District Baltimore County Public Schools
Others
Senior Community No
Tax ID 04142100001902
Ownership Fee Simple
SqFt Source Assessor
Special Listing Condition Standard
Read Less Info
Want to know what your home might be worth? Contact us for a FREE valuation!

Our team is ready to help you sell your home for the highest possible price ASAP

Bought with Bo Zhang • Taylor Properties

"My job is to find and attract mastery-based agents to the office, protect the culture, and make sure everyone is happy! "
14291 Park Meadow Drive Suite 500, Chantilly, VA, 20151






