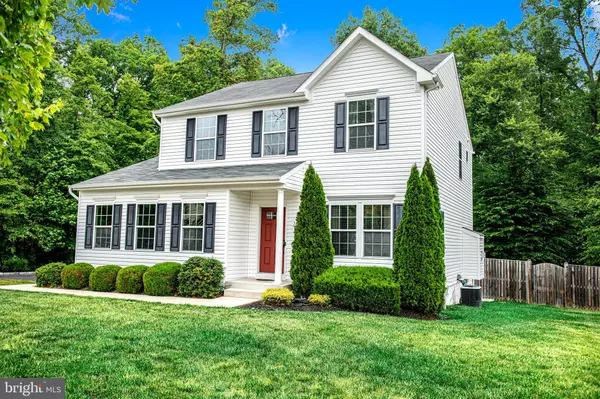$700,000
$695,000
0.7%For more information regarding the value of a property, please contact us for a free consultation.
4 Beds
4 Baths
3,203 SqFt
SOLD DATE : 08/11/2023
Key Details
Sold Price $700,000
Property Type Single Family Home
Sub Type Detached
Listing Status Sold
Purchase Type For Sale
Square Footage 3,203 sqft
Price per Sqft $218
Subdivision Woodberry
MLS Listing ID MDAA2062348
Sold Date 08/11/23
Style Colonial
Bedrooms 4
Full Baths 3
Half Baths 1
HOA Fees $29/qua
HOA Y/N Y
Abv Grd Liv Area 2,408
Originating Board BRIGHT
Year Built 2012
Annual Tax Amount $5,439
Tax Year 2022
Lot Size 0.427 Acres
Acres 0.43
Property Description
Welcome to this beautiful colonial home featuring 4 bedrooms and 3.5 bathrooms. As you enter, you'll be greeted by a study adorned with built-in shelving, cabinets, and stunning hardwood floors. The great room boasts a cozy gas fireplace and continues the elegance of hardwood flooring. The open and sunlit dine-in kitchen showcases a granite peninsula countertop, a breakfast bar, stainless steel appliances, neutral tile, and a custom pantry with built-in lazy susans. The main level also offers a powder room with a pedestal sink and hardwood flooring, along with convenient laundry facilities. Upstairs, you'll discover 3 bedrooms, a loft/flex space, and all-new carpeting throughout. The primary bedroom suite features crown molding and a chair rail, a walk-in closet with custom shelving, and an ensuite bathroom with double sinks and a tub/shower combination. The 2nd and 3rd bedrooms include decorative molding with chair rails and brand-new neutral carpeting. The upstairs hall bathroom offers a single sink and a tub/shower combination. The versatile loft/flex space on the second floor could easily be transformed into a 5th bedroom if desired and currently serves as an office and sitting area, complete with custom built-in desks made with thick walnut and trimmed in zinc. The fully finished basement presents an additional bedroom and a full bathroom with a tiled shower stall. Neutral carpeting and custom built-in shelving made from cherry hardwood add to the basement's appeal. The property sits on just under a half-acre lot, surrounded by a conservation area, ensuring privacy. Outdoor amenities include a composite deck, a fully fenced backyard with a shed built into the fencing. Recent updates include a new fridge, dryer, and dishwasher in 2021, as well as a new washing machine in 2020.
In addition to its charming features, this home is situated within a community that offers a playground space complete with picnic tables, providing a perfect spot for outdoor gatherings and recreation. Its central location makes it incredibly convenient for residents, with easy access to Annapolis, Baltimore, and Washington DC. Furthermore, the home is in close proximity to shopping centers and various conveniences, ensuring that daily errands and entertainment options are just a short distance away.
Location
State MD
County Anne Arundel
Zoning R2
Rooms
Basement Fully Finished, Improved, Interior Access
Interior
Interior Features Wood Floors, Upgraded Countertops, Breakfast Area, Kitchen - Eat-In, Pantry, Built-Ins, Chair Railings, Walk-in Closet(s), Ceiling Fan(s), Tub Shower, Carpet, Stall Shower, Primary Bath(s), Window Treatments
Hot Water Electric
Heating Heat Pump(s)
Cooling Central A/C, Ceiling Fan(s)
Fireplaces Number 1
Fireplaces Type Mantel(s), Gas/Propane
Equipment Dryer, Washer, Dishwasher, Exhaust Fan, Disposal, Microwave, Refrigerator, Icemaker, Stove
Fireplace Y
Window Features Screens
Appliance Dryer, Washer, Dishwasher, Exhaust Fan, Disposal, Microwave, Refrigerator, Icemaker, Stove
Heat Source Propane - Owned
Laundry Main Floor
Exterior
Exterior Feature Deck(s)
Parking Features Garage Door Opener, Garage - Side Entry
Garage Spaces 2.0
Fence Wood
Water Access N
View Trees/Woods
Accessibility None
Porch Deck(s)
Attached Garage 2
Total Parking Spaces 2
Garage Y
Building
Story 3
Foundation Permanent
Sewer Public Septic
Water Public
Architectural Style Colonial
Level or Stories 3
Additional Building Above Grade, Below Grade
New Construction N
Schools
School District Anne Arundel County Public Schools
Others
Senior Community No
Tax ID 020495490227154
Ownership Fee Simple
SqFt Source Assessor
Special Listing Condition Standard
Read Less Info
Want to know what your home might be worth? Contact us for a FREE valuation!

Our team is ready to help you sell your home for the highest possible price ASAP

Bought with Julia L. Owens • Jason Mitchell Group
"My job is to find and attract mastery-based agents to the office, protect the culture, and make sure everyone is happy! "
14291 Park Meadow Drive Suite 500, Chantilly, VA, 20151






