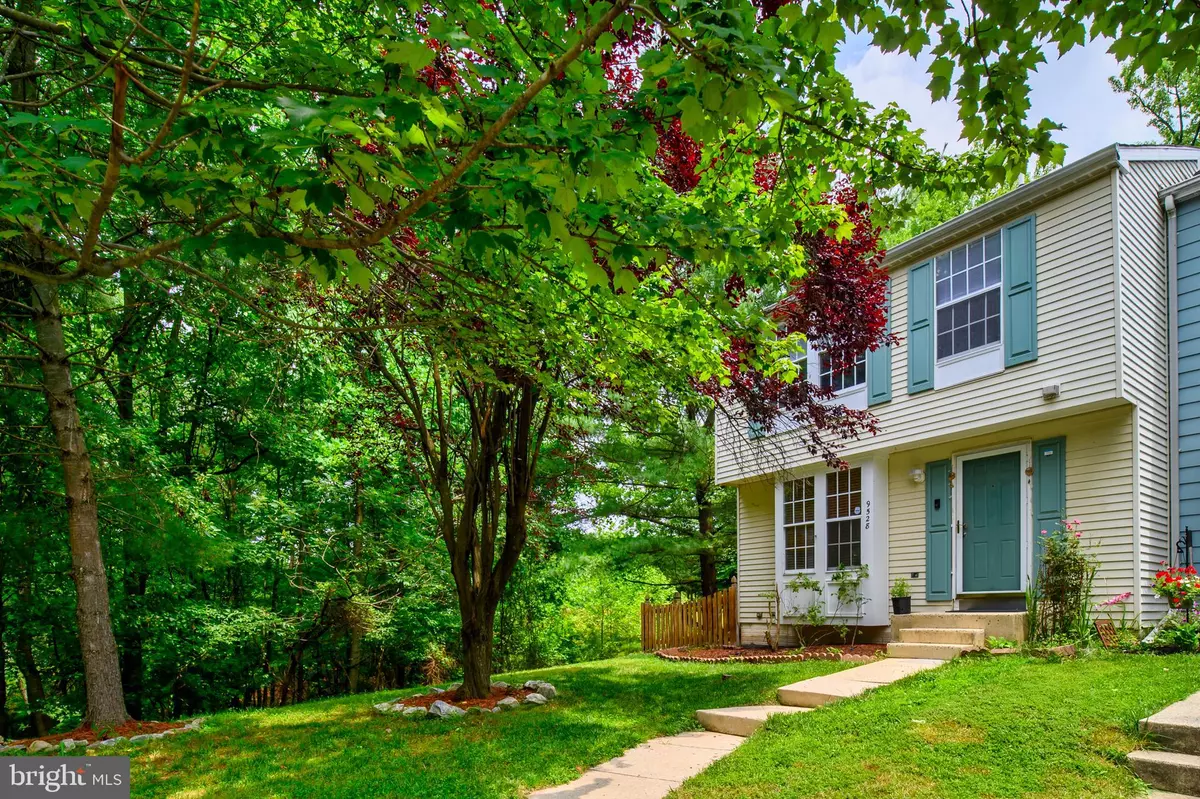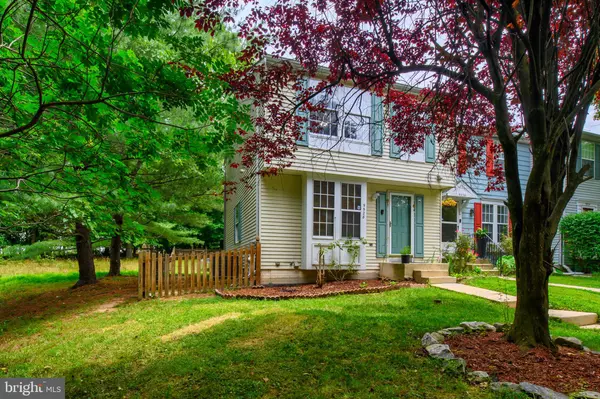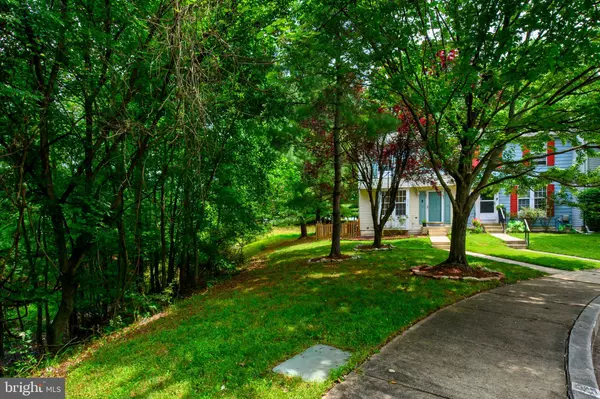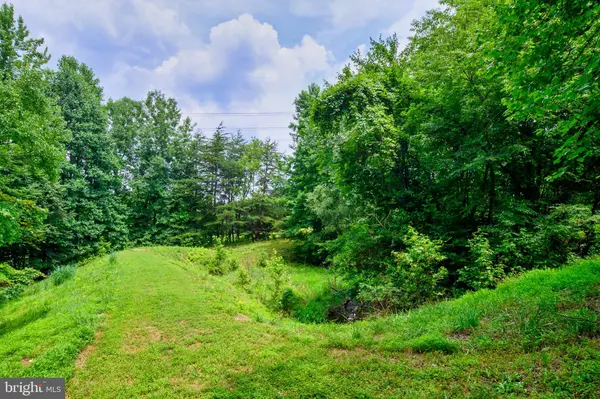$380,000
$375,000
1.3%For more information regarding the value of a property, please contact us for a free consultation.
3 Beds
3 Baths
1,734 SqFt
SOLD DATE : 08/11/2023
Key Details
Sold Price $380,000
Property Type Townhouse
Sub Type End of Row/Townhouse
Listing Status Sold
Purchase Type For Sale
Square Footage 1,734 sqft
Price per Sqft $219
Subdivision Kings Arms
MLS Listing ID MDHW2030460
Sold Date 08/11/23
Style Colonial
Bedrooms 3
Full Baths 2
Half Baths 1
HOA Fees $38/qua
HOA Y/N Y
Abv Grd Liv Area 1,174
Originating Board BRIGHT
Year Built 1991
Annual Tax Amount $4,248
Tax Year 2023
Lot Size 3,005 Sqft
Acres 0.07
Property Description
Welcome to this Updated 3 Finished Level End Unit Townhome! Park in one (1) of two (2) of Your Assigned Parking Spaces! **** Cook Delicious Meals in Your Eat-In Kitchen or on your Private Huge Deck surrounded by Evergreen Trees beyond the Fenced Backyard. **** Back inside to Upper Level for sleepy time. **** Nice size Owner’s Bedroom, along with two additional rooms. **** Venture to the lower level for a little Privacy; Media room; Office or whatever you wish! Has 1 Full bathroom/Shower and Separate Laundry Room. **** CONTACT Pat Gannon, Guarantee Rate TODAY to get PreApproved (same day)! His Office GUARANTEES a Quick Settlement within 14 days, which is a HUGE plus for Everyone! **** Deadline to submit offer is 6pm on Sunday, 7/16. ***Assigned Parking Spaces #11 and 13
Location
State MD
County Howard
Zoning RSC
Rooms
Other Rooms Living Room, Kitchen
Basement Connecting Stairway, Fully Finished
Interior
Interior Features Ceiling Fan(s), Floor Plan - Traditional, Kitchen - Country, Kitchen - Table Space, Stall Shower
Hot Water Electric
Heating Central
Cooling Central A/C, Ceiling Fan(s)
Equipment Built-In Microwave, Dishwasher, Disposal, Dryer, Refrigerator, Stove, Washer, Stainless Steel Appliances, Water Heater
Fireplace N
Appliance Built-In Microwave, Dishwasher, Disposal, Dryer, Refrigerator, Stove, Washer, Stainless Steel Appliances, Water Heater
Heat Source Electric
Laundry Lower Floor
Exterior
Exterior Feature Deck(s)
Garage Spaces 2.0
Parking On Site 2
Fence Partially, Picket, Rear
Amenities Available Common Grounds
Water Access N
Accessibility None
Porch Deck(s)
Total Parking Spaces 2
Garage N
Building
Lot Description Backs to Trees, Corner, Cul-de-sac, Front Yard, No Thru Street, Partly Wooded, Rear Yard, SideYard(s)
Story 3
Foundation Brick/Mortar
Sewer Public Sewer
Water Public
Architectural Style Colonial
Level or Stories 3
Additional Building Above Grade, Below Grade
New Construction N
Schools
School District Howard County Public School System
Others
HOA Fee Include Common Area Maintenance,Road Maintenance,Snow Removal,Trash
Senior Community No
Tax ID 1406530672
Ownership Fee Simple
SqFt Source Assessor
Security Features Smoke Detector
Acceptable Financing Cash, Conventional, FHA, VA
Listing Terms Cash, Conventional, FHA, VA
Financing Cash,Conventional,FHA,VA
Special Listing Condition Standard
Read Less Info
Want to know what your home might be worth? Contact us for a FREE valuation!

Our team is ready to help you sell your home for the highest possible price ASAP

Bought with Kenneth M Abramowitz • RE/MAX Town Center

"My job is to find and attract mastery-based agents to the office, protect the culture, and make sure everyone is happy! "
14291 Park Meadow Drive Suite 500, Chantilly, VA, 20151






