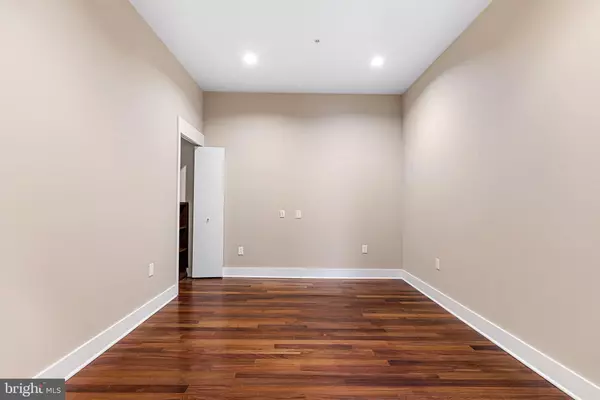$840,000
$885,000
5.1%For more information regarding the value of a property, please contact us for a free consultation.
3 Beds
3 Baths
1,706 SqFt
SOLD DATE : 08/09/2023
Key Details
Sold Price $840,000
Property Type Condo
Sub Type Condo/Co-op
Listing Status Sold
Purchase Type For Sale
Square Footage 1,706 sqft
Price per Sqft $492
Subdivision Washington Sq West
MLS Listing ID PAPH2206372
Sold Date 08/09/23
Style Contemporary
Bedrooms 3
Full Baths 2
Half Baths 1
Condo Fees $1,217/mo
HOA Y/N N
Abv Grd Liv Area 1,706
Originating Board BRIGHT
Year Built 2007
Annual Tax Amount $9,738
Tax Year 2023
Lot Dimensions 0.00 x 0.00
Property Description
Unit 3B is a light filled SE CORNER home at the coveted Cecil Baker designed Western Union Building. The elegant entry enhances your privacy and flows to two large closets for your coats and belongings.
As you enter the common space you will love the chef’s kitchen with Viking appliances (stove, refrigerator, microwave, dishwasher) The large island with lots of storage and custom side board and pantry are a huge plus for anyone. Custom Granite countertops make for easy clean up. On the living room side of the kitchen is ADDITIONAL storage. Great for that special occasion glassware and china.
This comfortable warm home has hardwood floors throughout and Berber carpet in two bedrooms, 10 ft ceilings and floor to ceiling windows in the living area. The bright home is a welcome change to those craving light!
The windows have Hunter Douglas Luminettes and Room Darkening ones in the bedrooms
The large bedrooms has closets professionally built and installed apartment by Closets By Design! Lots of storage for all your things. In addition, there are two storage lockers that convey with this home on the same floor!
For your comfort and peace of mind new HVAC unit installed 3/21,the water heater changed in 2016 and this home has full sized XL front loading Whirlpool stacked washer/dryer
The Schonbeck Swarovski crystal chandeliers in entrance way and dining area as well as pendants in the kitchen are negotiable but not included in the purchase price.
This complete home also conveys with 1 deeded sedan parking space and 1 additional sedan parking is available for a monthly fee
The Western Union Building has 24 hour on site security/front desk, a fitness center, a dedicated dog relief area and well appointed common elements. The first floor also has the conveniences of a restaurant and Walgreens.
1111 Locust st is centrally located, easy access to highways, central to all theaters especially the Walnut St Theater, the Wilma and Academy of Music. Scores of first class dining options encircle the building. 13th st, Chinatown, it’s all just steps away.
All pendant lighting in entry hall, kitchen and living room are excluded.
Location
State PA
County Philadelphia
Area 19107 (19107)
Zoning CMX4
Direction Southeast
Rooms
Basement Unfinished
Main Level Bedrooms 3
Interior
Hot Water Electric
Heating Other
Cooling Central A/C
Flooring Hardwood, Carpet
Equipment Built-In Microwave, Built-In Range, Commercial Range, Cooktop, Cooktop - Down Draft, Dishwasher, Disposal, Dryer - Electric, Exhaust Fan, Icemaker, Microwave, Oven/Range - Gas, Refrigerator, Six Burner Stove, Washer - Front Loading
Fireplace N
Appliance Built-In Microwave, Built-In Range, Commercial Range, Cooktop, Cooktop - Down Draft, Dishwasher, Disposal, Dryer - Electric, Exhaust Fan, Icemaker, Microwave, Oven/Range - Gas, Refrigerator, Six Burner Stove, Washer - Front Loading
Heat Source Electric
Exterior
Parking Features Covered Parking
Garage Spaces 1.0
Amenities Available Common Grounds, Exercise Room
Water Access N
Accessibility None
Attached Garage 1
Total Parking Spaces 1
Garage Y
Building
Story 1
Unit Features Hi-Rise 9+ Floors
Sewer Public Sewer
Water Public
Architectural Style Contemporary
Level or Stories 1
Additional Building Above Grade, Below Grade
New Construction N
Schools
Elementary Schools Gen. George A. Mccall School
Middle Schools Gen. George A. Mccall School
High Schools Horace Furness
School District The School District Of Philadelphia
Others
Pets Allowed Y
HOA Fee Include Air Conditioning,Water,Insurance,Security Gate,Gas,Heat,Management,Recreation Facility
Senior Community No
Tax ID 888093878
Ownership Condominium
Acceptable Financing Cash, Conventional
Listing Terms Cash, Conventional
Financing Cash,Conventional
Special Listing Condition Standard
Pets Allowed Breed Restrictions
Read Less Info
Want to know what your home might be worth? Contact us for a FREE valuation!

Our team is ready to help you sell your home for the highest possible price ASAP

Bought with Stephen Bachow • BHHS Fox & Roach-Haverford

"My job is to find and attract mastery-based agents to the office, protect the culture, and make sure everyone is happy! "
14291 Park Meadow Drive Suite 500, Chantilly, VA, 20151






