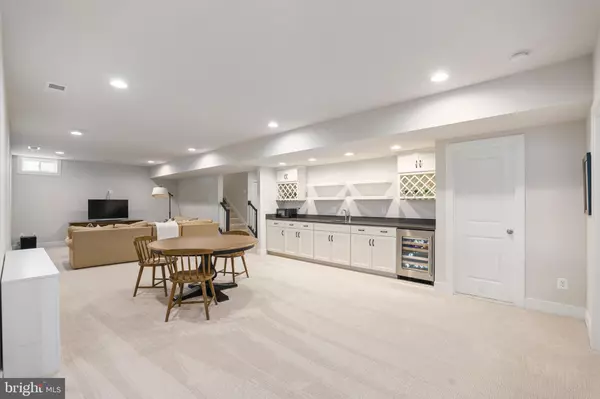$1,400,000
$1,435,000
2.4%For more information regarding the value of a property, please contact us for a free consultation.
5 Beds
6 Baths
5,707 SqFt
SOLD DATE : 08/08/2023
Key Details
Sold Price $1,400,000
Property Type Single Family Home
Sub Type Detached
Listing Status Sold
Purchase Type For Sale
Square Footage 5,707 sqft
Price per Sqft $245
Subdivision Hartland
MLS Listing ID VALO2053996
Sold Date 08/08/23
Style Colonial
Bedrooms 5
Full Baths 5
Half Baths 1
HOA Fees $266/mo
HOA Y/N Y
Abv Grd Liv Area 3,821
Originating Board BRIGHT
Year Built 2022
Annual Tax Amount $11,890
Tax Year 2023
Lot Size 10,454 Sqft
Acres 0.24
Lot Dimensions 0.00 x 0.00
Property Description
STUNNING Richmond model by Dan Ryan builders less than 1 year old in the highly sought after Hartland Community! This home offers a modern layout with classic touches including elegant coffered ceilings, convenient main level office, indoor and outdoor fireplaces, formal dining room, and open kitchen to family room design. The main level features custom huge slider panel doors, allowing for a fully open space flowing between the family room and covered porch; ideal for large gatherings! Upstairs, the primary bedroom suite features coffered ceilings, dual walk-in closets, and a private bathroom with oversized Roman shower, stand alone soaking tub, and dual vanities. Three spacious additional bedrooms complete the upper level, each with their own private bathrooms. The basement is fully finished with a large recreation room, 5th bedroom, full bathroom, exercise room, and custom wet bar with beverage station. The premier Hartland community maintains exquisite amenities, including resort style pool, fitness center, tennis courts, basketball courts, pickleball court, private clubhouse, and miles of trails and parks. Located minutes from Dulles Airport, major commuter routes, top rated schools, shopping, dining, entertainment, and more. MUST SEE! Accepting Back up Offers
Location
State VA
County Loudoun
Zoning TR1UBF
Rooms
Other Rooms Dining Room, Primary Bedroom, Bedroom 2, Bedroom 3, Bedroom 4, Bedroom 5, Kitchen, Family Room, Exercise Room, Office, Recreation Room
Basement Full, Partially Finished, Walkout Stairs
Interior
Interior Features Recessed Lighting, Crown Moldings
Hot Water Natural Gas
Heating Forced Air
Cooling Central A/C
Flooring Carpet, Hardwood
Equipment Built-In Microwave, Dishwasher, Disposal, Dryer, Cooktop, Oven - Wall, Washer, Refrigerator
Window Features Energy Efficient
Appliance Built-In Microwave, Dishwasher, Disposal, Dryer, Cooktop, Oven - Wall, Washer, Refrigerator
Heat Source Natural Gas
Exterior
Parking Features Garage - Front Entry
Garage Spaces 2.0
Water Access N
Accessibility None
Attached Garage 2
Total Parking Spaces 2
Garage Y
Building
Lot Description Backs - Open Common Area
Story 3
Foundation Other
Sewer Public Sewer
Water Public
Architectural Style Colonial
Level or Stories 3
Additional Building Above Grade, Below Grade
Structure Type 9'+ Ceilings
New Construction N
Schools
Middle Schools Stone Hill
High Schools John Champe
School District Loudoun County Public Schools
Others
Senior Community No
Tax ID 285300838000
Ownership Fee Simple
SqFt Source Assessor
Special Listing Condition Standard
Read Less Info
Want to know what your home might be worth? Contact us for a FREE valuation!

Our team is ready to help you sell your home for the highest possible price ASAP

Bought with Bishal Karki • DMV Realty, INC.

"My job is to find and attract mastery-based agents to the office, protect the culture, and make sure everyone is happy! "
14291 Park Meadow Drive Suite 500, Chantilly, VA, 20151






