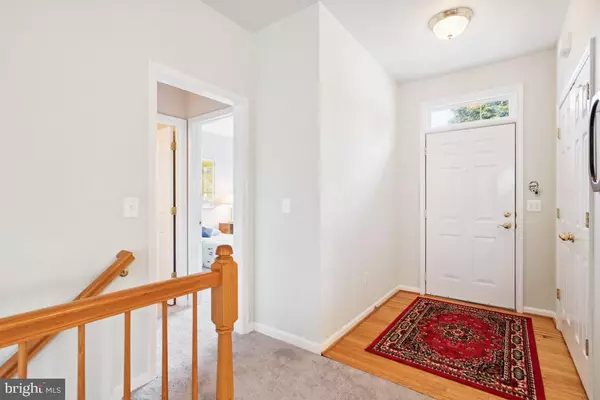$380,000
$375,000
1.3%For more information regarding the value of a property, please contact us for a free consultation.
3 Beds
3 Baths
1,602 SqFt
SOLD DATE : 08/08/2023
Key Details
Sold Price $380,000
Property Type Single Family Home
Sub Type Detached
Listing Status Sold
Purchase Type For Sale
Square Footage 1,602 sqft
Price per Sqft $237
Subdivision Redwood Lakes
MLS Listing ID VACU2005594
Sold Date 08/08/23
Style Ranch/Rambler
Bedrooms 3
Full Baths 3
HOA Fees $23/qua
HOA Y/N Y
Abv Grd Liv Area 1,602
Originating Board BRIGHT
Year Built 2003
Annual Tax Amount $1,783
Tax Year 2022
Lot Size 0.340 Acres
Acres 0.34
Property Description
3 BR/3BA, 1600+ SF super clean and quaint rambler on a beautiful corner lot. The sellers have prepared the home for a move-in ready sale; to include a pre-sale home inspection by House Master Home Inspections, new carpet throughout, and some freshly painted rooms. (Most items found during inspection have already been addressed, but buyers are still encouraged to get their own home inspection). The heart of this home is the kitchen, which is full of wonderful natural light and views of yard which includes fruit trees, evergreens, red buds, magnolia, mimosa and tulip poplars. Plenty of counterspace for the cooking enthusiast (nearly 14'), a peninsula for those who always gather in the kitchen at get-togethers, as well as space for a family dinner table. Large pass-through for viewing a big-screen TV for your Super Bowl parties! Just off the kitchen is the large family room with a gas fireplace for the chilly evenings, and the open concept floorplan includes space for a formal dining room table. Large primary bedroom can accommodate a king sized bed as well as other bedroom furniture, and also includes a walk-in closet, full en suite with soaking jetted tub, separate shower and dual sinks. Second bedroom/office has its own full sized bathroom and the lower level 3rd bedroom with full bath can be the space the independent teen prefers. (Lower level shower is sold "as is"). Lower level also includes another finished room that can be used as an office, media room, or an additional NTC bedroom, as well as the large rec room with SGD walk out to the backyard. No worries about storage, there is still plenty of space for your extra household items. Several appliances have been updated since 2020, to include the roof which comes with a transferable warranty. This tidy home is spacious, yet cozy and is perfect for first time home buyers, empty nesters, retirees, or those looking to downsize--all in a friendly neighborhood with sidewalks and excellent walking paths that lead back to the scenic Lake Culpeper. Come see!
Location
State VA
County Culpeper
Zoning R1
Rooms
Other Rooms Primary Bedroom, Bedroom 2, Bedroom 3, Kitchen, Den, Great Room, Laundry, Recreation Room, Storage Room, Utility Room, Bathroom 2, Bathroom 3, Primary Bathroom
Basement Full, Partially Finished, Rear Entrance
Main Level Bedrooms 2
Interior
Interior Features Combination Dining/Living, Family Room Off Kitchen, Floor Plan - Open, Kitchen - Eat-In, Pantry
Hot Water Natural Gas
Cooling Central A/C
Fireplaces Number 1
Equipment Dishwasher, Disposal, Dryer - Electric, Washer, Refrigerator, Oven/Range - Electric
Window Features Double Hung,Screens
Appliance Dishwasher, Disposal, Dryer - Electric, Washer, Refrigerator, Oven/Range - Electric
Heat Source Natural Gas
Laundry Main Floor, Washer In Unit, Dryer In Unit
Exterior
Parking Features Garage - Front Entry, Garage Door Opener, Inside Access
Garage Spaces 2.0
Water Access N
View Pond
Roof Type Architectural Shingle
Accessibility None
Attached Garage 2
Total Parking Spaces 2
Garage Y
Building
Lot Description Corner, Landscaping
Story 2
Foundation Concrete Perimeter
Sewer Public Sewer
Water Public
Architectural Style Ranch/Rambler
Level or Stories 2
Additional Building Above Grade, Below Grade
Structure Type Dry Wall
New Construction N
Schools
School District Culpeper County Public Schools
Others
Senior Community No
Tax ID 40R 2 269
Ownership Fee Simple
SqFt Source Assessor
Security Features Smoke Detector
Acceptable Financing Cash, Conventional, FHA, Rural Development, USDA, VA, VHDA
Listing Terms Cash, Conventional, FHA, Rural Development, USDA, VA, VHDA
Financing Cash,Conventional,FHA,Rural Development,USDA,VA,VHDA
Special Listing Condition Standard
Read Less Info
Want to know what your home might be worth? Contact us for a FREE valuation!

Our team is ready to help you sell your home for the highest possible price ASAP

Bought with Candice R Southard • RE/MAX Gateway

"My job is to find and attract mastery-based agents to the office, protect the culture, and make sure everyone is happy! "
14291 Park Meadow Drive Suite 500, Chantilly, VA, 20151






