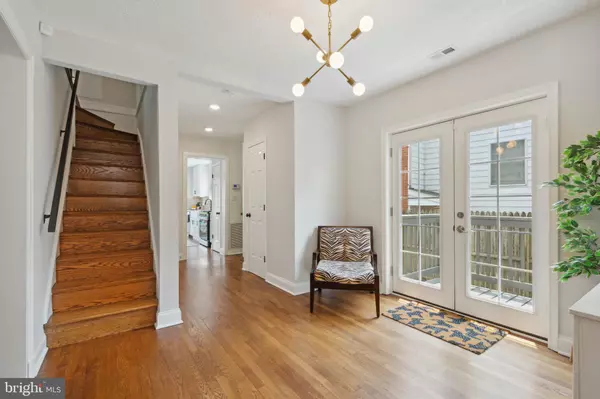$1,070,000
$1,050,000
1.9%For more information regarding the value of a property, please contact us for a free consultation.
4 Beds
5 Baths
2,949 SqFt
SOLD DATE : 08/08/2023
Key Details
Sold Price $1,070,000
Property Type Single Family Home
Sub Type Detached
Listing Status Sold
Purchase Type For Sale
Square Footage 2,949 sqft
Price per Sqft $362
Subdivision Wheaton Out Res. (1)
MLS Listing ID MDMC2097364
Sold Date 08/08/23
Style Cape Cod
Bedrooms 4
Full Baths 4
Half Baths 1
HOA Y/N N
Abv Grd Liv Area 2,249
Originating Board BRIGHT
Year Built 1934
Annual Tax Amount $8,699
Tax Year 2022
Lot Size 9,619 Sqft
Acres 0.22
Property Description
Come see this turn-key fully renovated contemporary Cape Cod home nestled on a quiet street just a stones throw away from Downtown Silver Spring including Whole Foods! Enter this beautiful home and you're met with a tremendous amount of natural light leading you from formal dining room into the open concept eat-in kitchen and living room that's great for entertaining and hosting. This large kitchen boasts quartz counter tops and stainless steel appliances with plenty of cabinetry. The main level with recess lighting and hardwood flooring throughout continues with two large bedrooms and one full bath and also leads to the wraparound deck with an ample amount of seating perfect for those cool summer nights. Head to the upper level and you are greeted with a spacious loft that can be creatively used in various ways. The primary bedroom features high ceilings with a large custom walk-in closet and en-suite bath. And at the other end of the hall you will find the fourth bedroom and a modern finished full bathroom. The basement is complete with a full bath, finished rec room and a bonus room full of possibilities. Don't miss this - LOCATION, LOCATION, LOCATION!
Location
State MD
County Montgomery
Zoning R60
Direction North
Rooms
Other Rooms Living Room, Dining Room, Kitchen, Den, Breakfast Room, Laundry, Loft, Recreation Room
Basement Connecting Stairway, Full, Fully Finished, Heated, Improved, Outside Entrance, Side Entrance, Walkout Level
Main Level Bedrooms 2
Interior
Interior Features Formal/Separate Dining Room, Breakfast Area, Wood Floors, Kitchen - Island, Kitchen - Gourmet, Recessed Lighting, Walk-in Closet(s)
Hot Water Natural Gas
Heating Radiator
Cooling Central A/C, Zoned
Flooring Hardwood, Laminated
Fireplaces Number 1
Equipment Dishwasher, Disposal, Dryer - Electric, Oven/Range - Gas, Built-In Microwave, Icemaker, Refrigerator, Stainless Steel Appliances, Washer, Water Heater
Appliance Dishwasher, Disposal, Dryer - Electric, Oven/Range - Gas, Built-In Microwave, Icemaker, Refrigerator, Stainless Steel Appliances, Washer, Water Heater
Heat Source Natural Gas
Exterior
Garage Spaces 2.0
Utilities Available Cable TV Available
Water Access N
Roof Type Shingle
Accessibility None
Total Parking Spaces 2
Garage N
Building
Lot Description Corner
Story 3
Foundation Slab
Sewer Public Sewer
Water Public
Architectural Style Cape Cod
Level or Stories 3
Additional Building Above Grade, Below Grade
New Construction N
Schools
School District Montgomery County Public Schools
Others
Pets Allowed Y
Senior Community No
Tax ID 161300962321
Ownership Fee Simple
SqFt Source Assessor
Acceptable Financing Cash, Conventional, FHA, VA
Listing Terms Cash, Conventional, FHA, VA
Financing Cash,Conventional,FHA,VA
Special Listing Condition Standard
Pets Allowed No Pet Restrictions
Read Less Info
Want to know what your home might be worth? Contact us for a FREE valuation!

Our team is ready to help you sell your home for the highest possible price ASAP

Bought with Gali Jeanette Sapir • Perennial Real Estate

"My job is to find and attract mastery-based agents to the office, protect the culture, and make sure everyone is happy! "
14291 Park Meadow Drive Suite 500, Chantilly, VA, 20151






