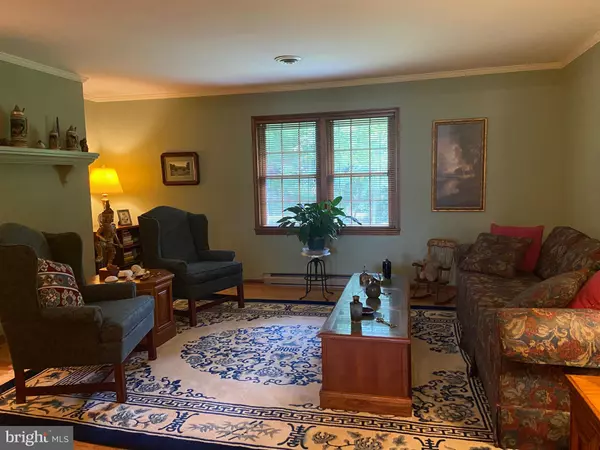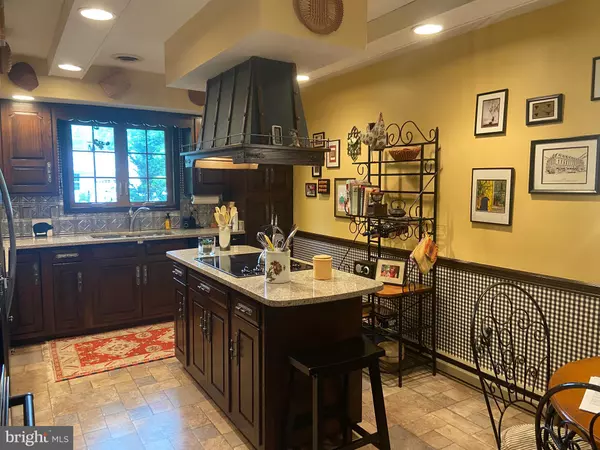$385,000
$379,900
1.3%For more information regarding the value of a property, please contact us for a free consultation.
3 Beds
2 Baths
2,481 SqFt
SOLD DATE : 08/07/2023
Key Details
Sold Price $385,000
Property Type Single Family Home
Sub Type Detached
Listing Status Sold
Purchase Type For Sale
Square Footage 2,481 sqft
Price per Sqft $155
Subdivision Allenwood
MLS Listing ID MDWC2009936
Sold Date 08/07/23
Style Ranch/Rambler
Bedrooms 3
Full Baths 2
HOA Y/N N
Abv Grd Liv Area 2,481
Originating Board BRIGHT
Year Built 1979
Annual Tax Amount $2,079
Tax Year 2022
Lot Size 0.574 Acres
Acres 0.57
Lot Dimensions 0.00 x 0.00
Property Description
CITY SERVICES WITH NO CITY TAXES! This beautiful well maintained home features 3 spacious bedrooms and 2 full bathrooms. The home boasts both a formal living room and a spacious family room. Perfect for hosting guests. The formal living room exudes elegance and sophistication with its stylish design and ambiance. Relax by the cozy fireplace on cool evenings in the family room offering a warm and inviting atmosphere. This property has a large kitchen with cabinets including convenient pull-out shelves. The ample counter space and modern appliances make meal preparation a breeze. The home offers large rooms, providing ample space for your family and guests. The home includes a sunroom, perfect for relaxing all year round. The beautiful landscaped yard and decking adds to the curb appeal and provides a peaceful outdoor sanctuary. In close proximity to Salisbury University and Total Health Hospital. Come see this wonderful home today!
Location
State MD
County Wicomico
Area Wicomico Southwest (23-03)
Zoning R20
Rooms
Other Rooms Living Room, Dining Room, Primary Bedroom, Bedroom 2, Bedroom 3, Kitchen, Family Room, Sun/Florida Room
Main Level Bedrooms 3
Interior
Interior Features Attic, Breakfast Area, Ceiling Fan(s), Central Vacuum, Chair Railings, Crown Moldings, Dining Area, Entry Level Bedroom, Family Room Off Kitchen, Formal/Separate Dining Room, Kitchen - Eat-In, Pantry, Recessed Lighting, Stall Shower, Stove - Wood, Upgraded Countertops, Walk-in Closet(s)
Hot Water Electric
Heating Forced Air
Cooling Central A/C
Fireplaces Number 1
Fireplaces Type Brick, Insert, Wood
Equipment Built-In Microwave, Central Vacuum, Cooktop, Dishwasher, Dryer, Microwave, Oven - Wall, Range Hood, Refrigerator, Washer, Water Heater
Fireplace Y
Appliance Built-In Microwave, Central Vacuum, Cooktop, Dishwasher, Dryer, Microwave, Oven - Wall, Range Hood, Refrigerator, Washer, Water Heater
Heat Source Natural Gas, Electric
Exterior
Parking Features Additional Storage Area, Garage - Front Entry, Garage Door Opener, Oversized
Garage Spaces 1.0
Fence Partially, Wood
Water Access N
Accessibility 48\"+ Halls
Attached Garage 1
Total Parking Spaces 1
Garage Y
Building
Lot Description Cleared, Corner, Front Yard, Landscaping, Partly Wooded, Rear Yard
Story 1
Foundation Block
Sewer Public Sewer
Water Public
Architectural Style Ranch/Rambler
Level or Stories 1
Additional Building Above Grade, Below Grade
New Construction N
Schools
School District Wicomico County Public Schools
Others
Senior Community No
Tax ID 2313012903
Ownership Fee Simple
SqFt Source Assessor
Acceptable Financing Cash, Conventional, FHA, VA
Listing Terms Cash, Conventional, FHA, VA
Financing Cash,Conventional,FHA,VA
Special Listing Condition Standard
Read Less Info
Want to know what your home might be worth? Contact us for a FREE valuation!

Our team is ready to help you sell your home for the highest possible price ASAP

Bought with Frances Sterling • ERA Martin Associates
"My job is to find and attract mastery-based agents to the office, protect the culture, and make sure everyone is happy! "
14291 Park Meadow Drive Suite 500, Chantilly, VA, 20151






