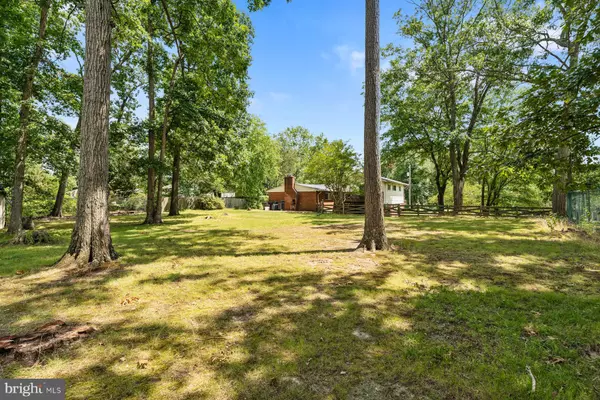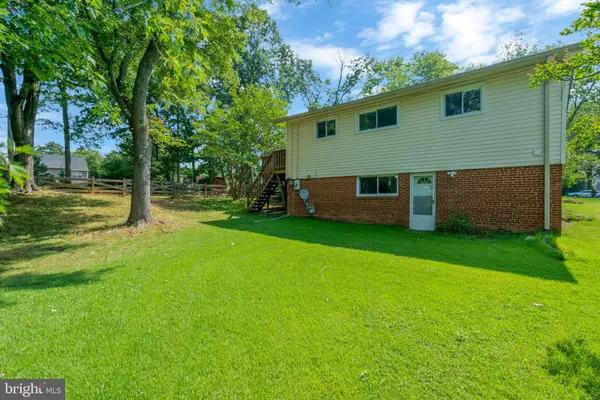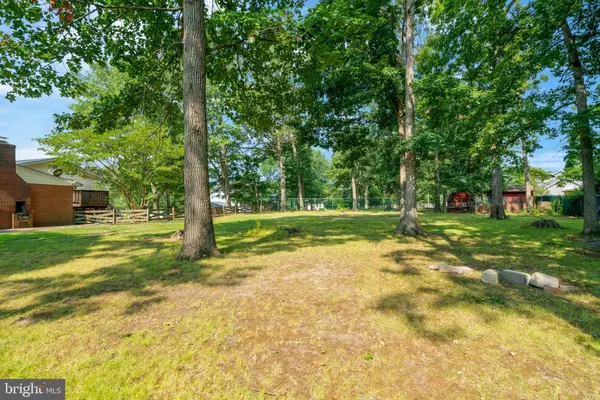$630,000
$635,000
0.8%For more information regarding the value of a property, please contact us for a free consultation.
4 Beds
3 Baths
2,124 SqFt
SOLD DATE : 08/07/2023
Key Details
Sold Price $630,000
Property Type Single Family Home
Sub Type Detached
Listing Status Sold
Purchase Type For Sale
Square Footage 2,124 sqft
Price per Sqft $296
Subdivision Sulgrave Manor
MLS Listing ID VAFX2137778
Sold Date 08/07/23
Style Split Level
Bedrooms 4
Full Baths 3
HOA Y/N N
Abv Grd Liv Area 1,784
Originating Board BRIGHT
Year Built 1958
Annual Tax Amount $7,414
Tax Year 2023
Lot Size 0.595 Acres
Acres 0.59
Property Description
Incredible opportunity to impart your personal taste and vision in creating your dream home! Located on a large, .59-acre lot, in highly desirable Sulgrave Manor neighborhood! This property has so many positive core attributes, which provide a great foundation to begin enhancing the property to your liking – the vision to make this home your own is nearly limitless! Open main level floorplan, large bay window in living room with a cathedral ceiling - creating a large, light filled space! Kitchen opens into family room with a sliding glass door to the side patio, wood beams and brick wall details in family room add character. The primary bedroom has a sliding door to a large deck overlooking the backyard. Home has larger than expected closets throughout. There is a lower-level rec room with private entrance, very large crawl space for storage as well as a large utility/laundry room, and more! No HOA so backyard design options are plentiful! Additionally, recent improvements include: Sump Pump (2020), Air Conditioner (2016), Water Heater (2016), Roof (2014), Furnace (2012), Crawl Space Drainage System (2004).
Location
State VA
County Fairfax
Zoning 120
Rooms
Other Rooms Living Room, Dining Room, Primary Bedroom, Bedroom 2, Bedroom 4, Kitchen, Family Room, Recreation Room, Bathroom 3
Basement Full, Outside Entrance, Sump Pump
Interior
Hot Water Natural Gas
Heating Forced Air
Cooling Central A/C
Fireplaces Number 1
Equipment Dryer, Washer, Dishwasher, Disposal, Refrigerator, Stove, Microwave
Fireplace Y
Appliance Dryer, Washer, Dishwasher, Disposal, Refrigerator, Stove, Microwave
Heat Source Natural Gas
Exterior
Exterior Feature Deck(s)
Garage Spaces 2.0
Fence Rear
Water Access N
Roof Type Composite,Shingle
Accessibility None
Porch Deck(s)
Total Parking Spaces 2
Garage N
Building
Story 3
Foundation Crawl Space, Block
Sewer Public Sewer
Water Public
Architectural Style Split Level
Level or Stories 3
Additional Building Above Grade, Below Grade
New Construction N
Schools
School District Fairfax County Public Schools
Others
Senior Community No
Tax ID 1102 07 0009
Ownership Fee Simple
SqFt Source Assessor
Special Listing Condition Standard
Read Less Info
Want to know what your home might be worth? Contact us for a FREE valuation!

Our team is ready to help you sell your home for the highest possible price ASAP

Bought with Brent Livingston • Pearson Smith Realty, LLC
"My job is to find and attract mastery-based agents to the office, protect the culture, and make sure everyone is happy! "
14291 Park Meadow Drive Suite 500, Chantilly, VA, 20151






