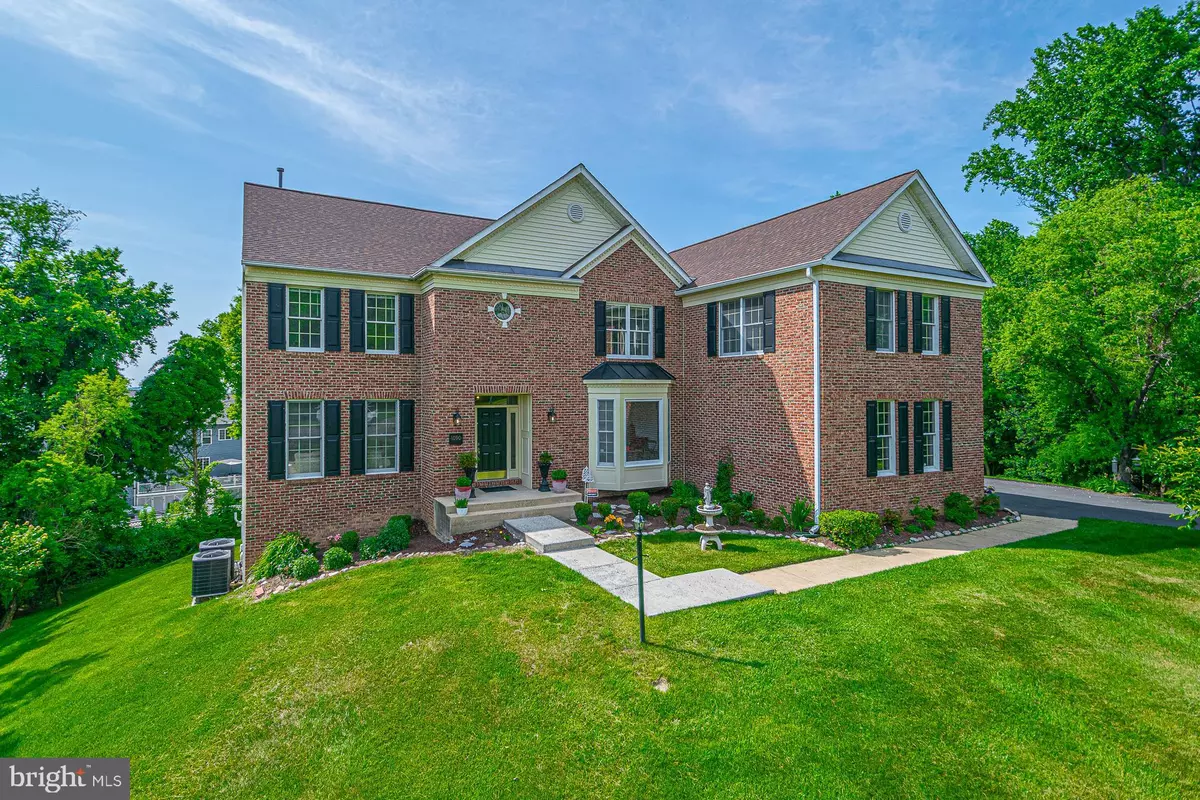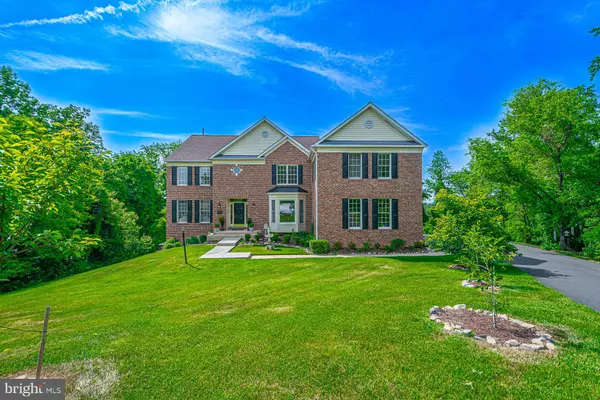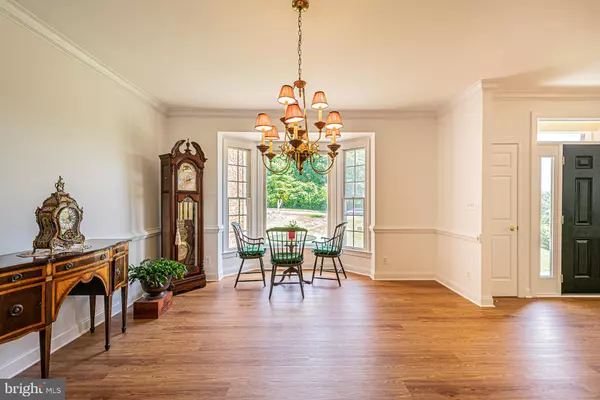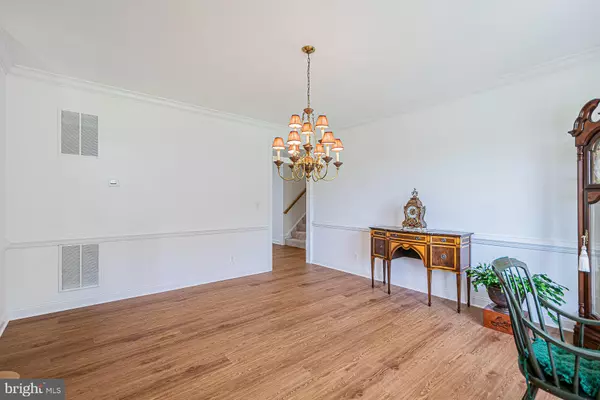$1,200,000
$1,200,000
For more information regarding the value of a property, please contact us for a free consultation.
8 Beds
5 Baths
6,414 SqFt
SOLD DATE : 08/03/2023
Key Details
Sold Price $1,200,000
Property Type Single Family Home
Sub Type Detached
Listing Status Sold
Purchase Type For Sale
Square Footage 6,414 sqft
Price per Sqft $187
Subdivision Fairfax City
MLS Listing ID VAFX2125982
Sold Date 08/03/23
Style Colonial
Bedrooms 8
Full Baths 4
Half Baths 1
HOA Y/N N
Abv Grd Liv Area 4,400
Originating Board BRIGHT
Year Built 2000
Annual Tax Amount $10,730
Tax Year 2023
Lot Size 0.830 Acres
Acres 0.83
Property Description
PREMIER HOME, in the best LOCATION, in a PRIVATE and friendly neighborhood. Welcome to this amazing, spectacular, and highly sought-after, three level luxurious Colonial home with brick front on a private cul-de-sac. This beauty features a 9 foot ceiling on the main level, newly installed hardwood flooring, with formal living and dining areas, massive library/study, breakfast, and family room with fireplace. Gourmet kitchen with center-work island, 30" double wall brand new ovens, and 5 burner cooktop with telescopic downdraft. 3 car garage with ultra quiet opener. Luxury and spacious primary suite, with two walk in closets, double bowl sinks, separate shower enclosure, and large soaking tub. Jack and Jill bedrooms plus 2 additional bedrooms upstairs with private baths. 3 full bath(s) on top floor, bonus room and large recreation room on walkout lower level. New Roof in April of 2022, and energy efficient patio door replaced in February 2023. Decks on both upper and lower levels that are just perfect for entertaining! The finished basement includes 3 bedrooms, a kitchen, washer and dryer, standing shower and large entertainment area. Minutes between Tysons Corner and Reston Town center! Great lot, amazing location, outstanding school!
Location
State VA
County Fairfax
Zoning 110
Rooms
Other Rooms Living Room, Dining Room, Primary Bedroom, Bedroom 2, Bedroom 3, Bedroom 5, Kitchen, Family Room, Basement, Library, Foyer, Breakfast Room, Laundry, Recreation Room, Bedroom 6, Bathroom 2, Bathroom 3, Primary Bathroom, Full Bath, Additional Bedroom
Basement Fully Finished, Improved, Interior Access, Outside Entrance, Rear Entrance, Space For Rooms, Walkout Level, Windows
Interior
Interior Features Carpet, Ceiling Fan(s), Breakfast Area, Dining Area, Formal/Separate Dining Room, Kitchen - Efficiency, Primary Bath(s), Recessed Lighting, Soaking Tub, Store/Office, Tub Shower, Walk-in Closet(s), WhirlPool/HotTub, Window Treatments, Wood Floors, Other, Family Room Off Kitchen, Kitchen - Gourmet, Stall Shower
Hot Water Natural Gas
Heating Programmable Thermostat
Cooling Central A/C
Flooring Fully Carpeted, Hardwood
Fireplaces Number 1
Fireplaces Type Fireplace - Glass Doors
Equipment Dishwasher, Disposal, Dryer - Front Loading, Built-In Range, Refrigerator, Washer, Water Heater, Cooktop, Cooktop - Down Draft, Dryer, Energy Efficient Appliances, Icemaker, Freezer, Oven - Self Cleaning, Oven/Range - Gas, Stove
Furnishings No
Fireplace Y
Appliance Dishwasher, Disposal, Dryer - Front Loading, Built-In Range, Refrigerator, Washer, Water Heater, Cooktop, Cooktop - Down Draft, Dryer, Energy Efficient Appliances, Icemaker, Freezer, Oven - Self Cleaning, Oven/Range - Gas, Stove
Heat Source Natural Gas
Laundry Main Floor, Basement
Exterior
Exterior Feature Deck(s)
Parking Features Garage - Side Entry, Garage Door Opener, Additional Storage Area
Garage Spaces 8.0
Fence Partially
Utilities Available Under Ground, Electric Available, Natural Gas Available, Water Available
Amenities Available None
Water Access N
Roof Type Composite
Street Surface Concrete
Accessibility None
Porch Deck(s)
Road Frontage Public
Attached Garage 3
Total Parking Spaces 8
Garage Y
Building
Lot Description Cul-de-sac, Landscaping, Corner
Story 3
Foundation Brick/Mortar, Concrete Perimeter
Sewer Public Sewer
Water Public
Architectural Style Colonial
Level or Stories 3
Additional Building Above Grade, Below Grade
Structure Type 9'+ Ceilings
New Construction N
Schools
School District Fairfax County Public Schools
Others
HOA Fee Include None
Senior Community No
Tax ID 0064 14 0003
Ownership Fee Simple
SqFt Source Estimated
Acceptable Financing Cash, Conventional, VA, Contract, FHA
Horse Property N
Listing Terms Cash, Conventional, VA, Contract, FHA
Financing Cash,Conventional,VA,Contract,FHA
Special Listing Condition Standard
Read Less Info
Want to know what your home might be worth? Contact us for a FREE valuation!

Our team is ready to help you sell your home for the highest possible price ASAP

Bought with Dongqing Zhang • CapStar Properties

"My job is to find and attract mastery-based agents to the office, protect the culture, and make sure everyone is happy! "
14291 Park Meadow Drive Suite 500, Chantilly, VA, 20151






